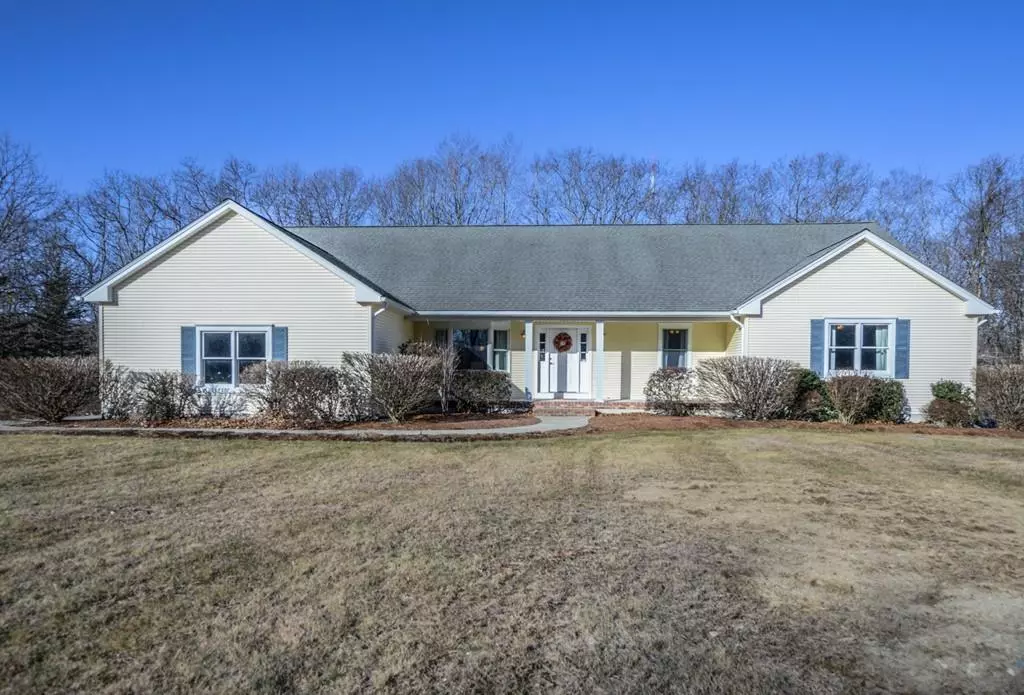$549,000
$549,500
0.1%For more information regarding the value of a property, please contact us for a free consultation.
3 Beds
2 Baths
2,496 SqFt
SOLD DATE : 04/15/2020
Key Details
Sold Price $549,000
Property Type Single Family Home
Sub Type Single Family Residence
Listing Status Sold
Purchase Type For Sale
Square Footage 2,496 sqft
Price per Sqft $219
Subdivision Adams Heights
MLS Listing ID 72620082
Sold Date 04/15/20
Style Ranch
Bedrooms 3
Full Baths 2
HOA Y/N false
Year Built 2002
Annual Tax Amount $6,237
Tax Year 2020
Lot Size 1.850 Acres
Acres 1.85
Property Description
Welcome to "Adams Heights" a well established subdivision with plenty of trees and privacy. Situated in No. Rehoboth, 15 min. to the Attle.Train Station, major hwys and 3 minutes to the popular Hillside Country Club. Sprawling 2,500 sq. ft. ranch features master suite and two other large bedrooms, formal dining room, center family room w/propane stove, lg. kitchen with all S/S appliances and dining area with sliders to deck, all surrounded with lots of natural light. Adjacent to the large kitchen is a beautiful sun room with cathedral ceiling and fabulous views of the back woods with an abundance of privacy. Home is handicap accessible throughout including 36 inch doorways and 4 ft. halls. Baths have been updated, many areas of new paint, new on demand boiler with indirect fired hot water heater, 2 zone C/A and whole house Automatic Kohler Generator. The daylight basement is walk-out with countless possibilities for expansion.
Location
State MA
County Bristol
Area North Rehoboth
Zoning Res
Direction From route 44 go north on Danforth St., left on Rocky Hill, Left on Fuller, continue to Adams Circle
Rooms
Family Room Flooring - Hardwood, Balcony - Exterior, Slider
Basement Full, Walk-Out Access, Garage Access, Concrete, Unfinished
Primary Bedroom Level First
Dining Room Flooring - Hardwood, Window(s) - Bay/Bow/Box
Kitchen Flooring - Hardwood, Dining Area, Countertops - Stone/Granite/Solid, Handicap Accessible, Handicap Equipped, Kitchen Island, Breakfast Bar / Nook, Deck - Exterior, Exterior Access, Recessed Lighting, Slider, Stainless Steel Appliances, Gas Stove, Lighting - Pendant
Interior
Interior Features Cathedral Ceiling(s), Ceiling Fan(s), Closet - Linen, Closet, Closet - Double, Sun Room, Entry Hall, Center Hall, Internet Available - DSL
Heating Central, Forced Air, Humidity Control, Propane
Cooling Central Air, Dual
Flooring Wood, Tile, Vinyl, Carpet, Hardwood, Flooring - Hardwood, Flooring - Wall to Wall Carpet
Appliance Oven, Dishwasher, Microwave, Countertop Range, Refrigerator, Washer, Dryer, Water Treatment, Water Softener, Propane Water Heater, Tank Water Heater, Plumbed For Ice Maker, Utility Connections for Electric Oven, Utility Connections for Electric Dryer
Laundry Flooring - Vinyl, Attic Access, Electric Dryer Hookup, Walk-in Storage, Washer Hookup, First Floor
Exterior
Exterior Feature Rain Gutters
Garage Spaces 2.0
Community Features Shopping, Pool, Walk/Jog Trails, Stable(s), Golf, Medical Facility, Conservation Area, Highway Access, House of Worship, Private School, Public School, T-Station
Utilities Available for Electric Oven, for Electric Dryer, Washer Hookup, Icemaker Connection
Roof Type Shingle
Total Parking Spaces 4
Garage Yes
Building
Lot Description Wooded, Gentle Sloping
Foundation Concrete Perimeter
Sewer Private Sewer
Water Private
Architectural Style Ranch
Schools
Elementary Schools Palmer River
Middle Schools D.L. Beckwith
High Schools D/R Regional
Others
Senior Community false
Read Less Info
Want to know what your home might be worth? Contact us for a FREE valuation!

Our team is ready to help you sell your home for the highest possible price ASAP
Bought with Mary Pugliese • Century 21 David Smith R.E.
At Brad Hutchinson Real Estate, our main goal is simple: to assist buyers and sellers with making the best, most knowledgeable real estate decisions that are right for you. Whether you’re searching for houses for sale, commercial investment opportunities, or apartments for rent, our independent, committed staff is ready to assist you. We have over 60 years of experience serving clients in and around Melrose and Boston's North Shore.
193 Green Street, Melrose, Massachusetts, 02176, United States






