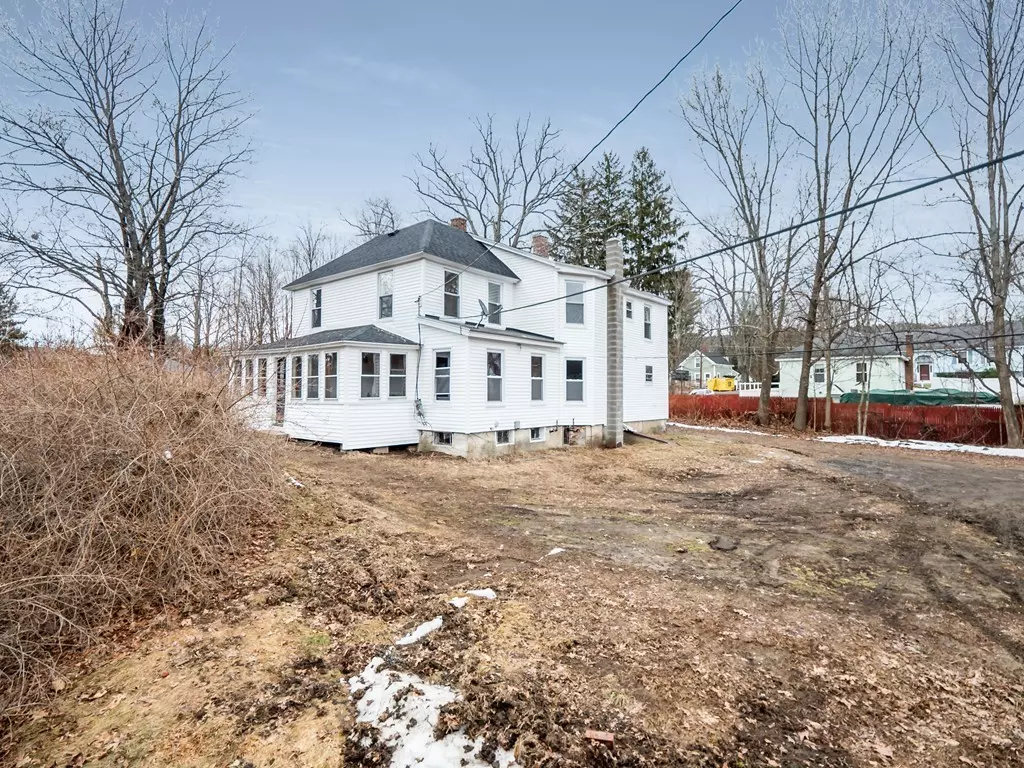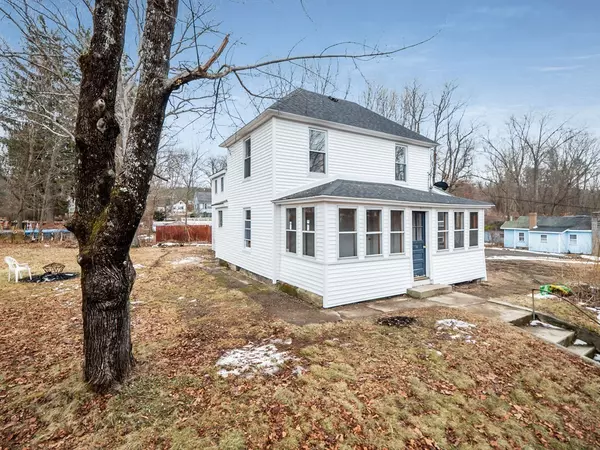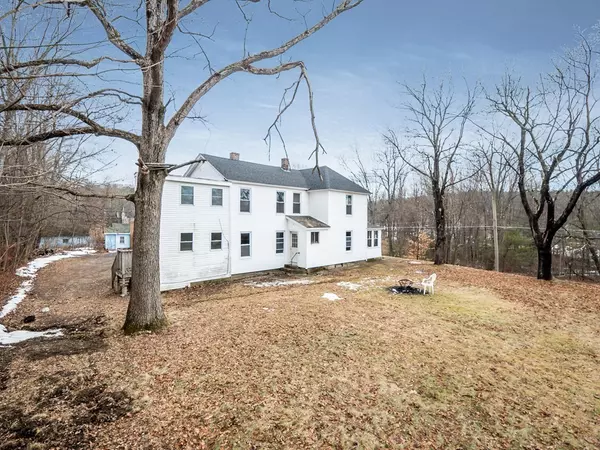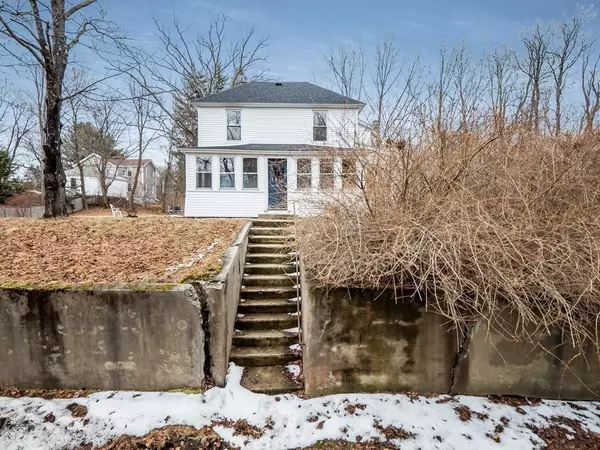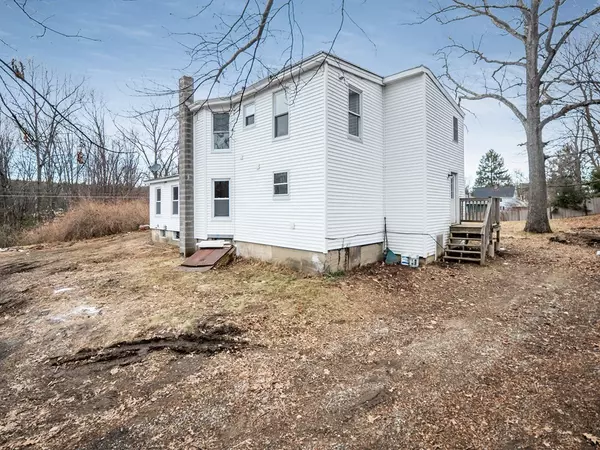$175,000
$167,000
4.8%For more information regarding the value of a property, please contact us for a free consultation.
4 Beds
2 Baths
2,429 SqFt
SOLD DATE : 04/28/2020
Key Details
Sold Price $175,000
Property Type Multi-Family
Sub Type 2 Family - 2 Units Up/Down
Listing Status Sold
Purchase Type For Sale
Square Footage 2,429 sqft
Price per Sqft $72
MLS Listing ID 72617293
Sold Date 04/28/20
Bedrooms 4
Full Baths 2
Year Built 1910
Annual Tax Amount $1,871
Tax Year 2019
Lot Size 6,098 Sqft
Acres 0.14
Property Description
Location, Location, Location besides an added value of an additional lot abutting the property. Which makes a spacious yard with plenty of parking. Minutes away from the highway and stores! This 2 unit is an ideal buy with MANY UPDATES AND RENOVATIONS!!!!! Here are some to start with: new Architectural roof, siding, bathrooms and new outside updated electrical. Both units have laundry rooms. Home has blown in insulation in the attic and walls! The first floor apartment has a spacious kitchen. The second level unit has a bonus room in the back that could be used for an office or activity room with its own entrance. Move in ready for you or your new tenants!!!! Lots of new buildings near this home including Market Basket, movie theater,CVS, and the 110 Grill and much more!
Location
State MA
County Worcester
Zoning res
Direction take exit 18, take left off of ramp, left onto Chestnut St, straight onto Hapgood St, left Fairview
Rooms
Basement Full, Bulkhead, Unfinished
Interior
Interior Features Mudroom, Unit 1(Bathroom With Tub & Shower), Unit 2(Bathroom With Tub & Shower), Unit 1 Rooms(Living Room, Kitchen), Unit 2 Rooms(Living Room, Office/Den)
Heating Unit 1(Forced Air, Oil), Unit 2(Hot Water Baseboard, Oil)
Appliance Unit 1(Range, Refrigerator), Electric Water Heater, Utility Connections for Electric Dryer
Laundry Washer Hookup, Unit 1 Laundry Room, Unit 2 Laundry Room
Exterior
Community Features Shopping, Walk/Jog Trails, Highway Access, Public School
Utilities Available for Electric Dryer, Washer Hookup
Roof Type Shingle
Total Parking Spaces 7
Garage No
Building
Lot Description Gentle Sloping
Story 3
Foundation Concrete Perimeter, Block, Brick/Mortar
Sewer Public Sewer
Water Public
Read Less Info
Want to know what your home might be worth? Contact us for a FREE valuation!

Our team is ready to help you sell your home for the highest possible price ASAP
Bought with Penny Lee • Morin Real Estate
At Brad Hutchinson Real Estate, our main goal is simple: to assist buyers and sellers with making the best, most knowledgeable real estate decisions that are right for you. Whether you’re searching for houses for sale, commercial investment opportunities, or apartments for rent, our independent, committed staff is ready to assist you. We have over 60 years of experience serving clients in and around Melrose and Boston's North Shore.
193 Green Street, Melrose, Massachusetts, 02176, United States

