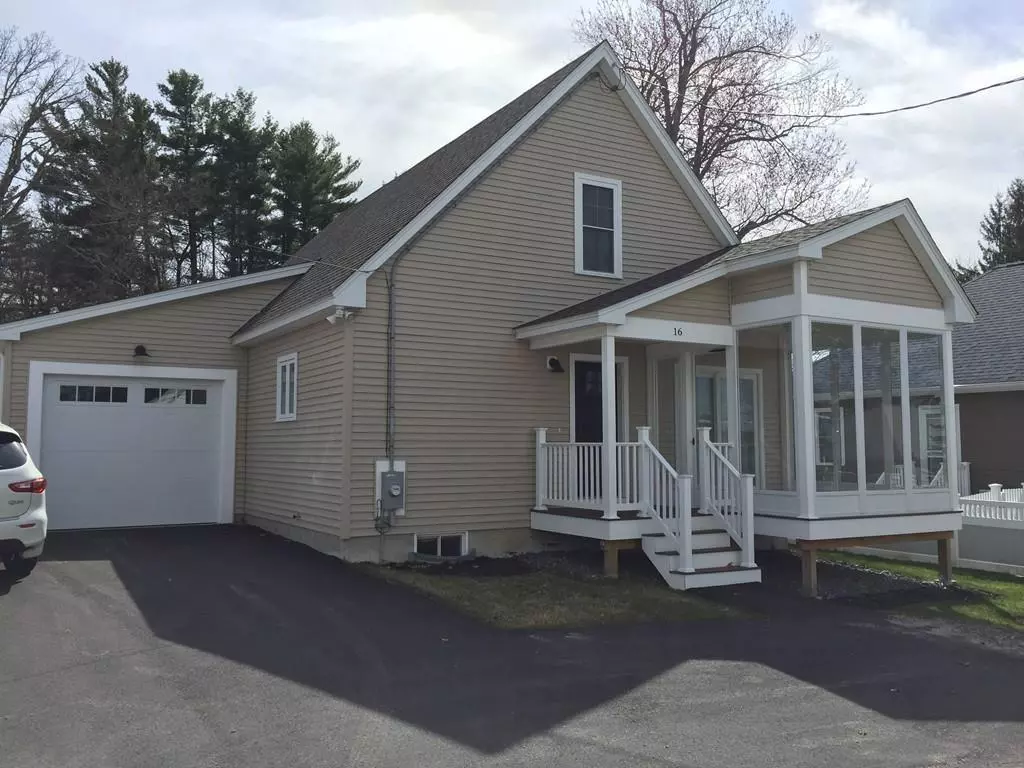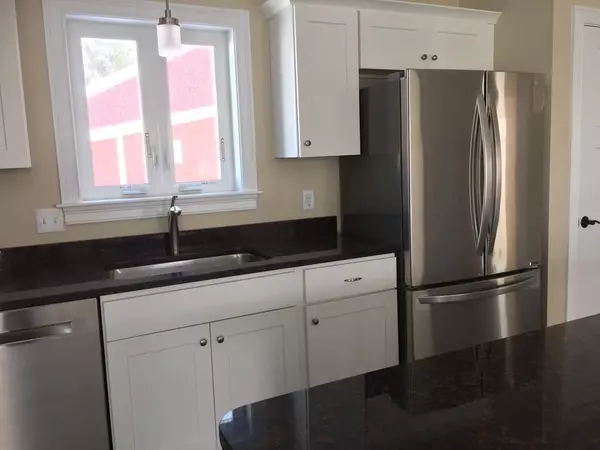$292,000
$285,000
2.5%For more information regarding the value of a property, please contact us for a free consultation.
2 Beds
2.5 Baths
1,404 SqFt
SOLD DATE : 05/02/2020
Key Details
Sold Price $292,000
Property Type Single Family Home
Sub Type Single Family Residence
Listing Status Sold
Purchase Type For Sale
Square Footage 1,404 sqft
Price per Sqft $207
MLS Listing ID 72626005
Sold Date 05/02/20
Style Contemporary
Bedrooms 2
Full Baths 2
Half Baths 1
Year Built 2018
Annual Tax Amount $3,765
Tax Year 2019
Lot Size 3,920 Sqft
Acres 0.09
Property Description
Energy efficient home built in 2018! If you're looking for a starter home or planning to downsize or want to find an alternative to condo living then 16 Laurel Ave is your answer! The open floor plan features a kitchen with island, granite counters, half bath and pantry open to the family room and three-season porch. Also on the first floor is a large bedroom with a private full bath and walk-in closet. The second floor is like a private suite with an oversize bedroom, full bath and loft area. Perfect for roommate arrangement or family. This home is part of the Wachucaum Village Homeowners Association, a quaint little historic village of single family homes surrounding a center green. Utility Bills are low. Sterling Municipal Light & Power is your electric company. Sterling Water Dept bills are approx $50/quarter. Designed for low maintenance inside and out. Air conditioned and a 1 car attached garage. Excellent!
Location
State MA
County Worcester
Zoning res
Direction Use GPS 16 Laurel Ave.
Rooms
Family Room Flooring - Vinyl, Open Floorplan, Recessed Lighting, Slider
Basement Full, Interior Entry, Bulkhead, Sump Pump, Concrete
Primary Bedroom Level First
Kitchen Flooring - Vinyl, Dining Area, Pantry, Countertops - Stone/Granite/Solid, Kitchen Island
Interior
Interior Features Loft
Heating Forced Air, Natural Gas
Cooling Central Air
Flooring Carpet, Flooring - Wall to Wall Carpet
Appliance Range, Dishwasher, Microwave, Refrigerator, Utility Connections for Electric Range, Utility Connections for Electric Oven, Utility Connections for Electric Dryer
Laundry Flooring - Stone/Ceramic Tile, First Floor, Washer Hookup
Exterior
Garage Spaces 1.0
Fence Fenced/Enclosed
Utilities Available for Electric Range, for Electric Oven, for Electric Dryer, Washer Hookup
Waterfront Description Beach Front, Lake/Pond, Beach Ownership(Public)
Roof Type Shingle
Total Parking Spaces 2
Garage Yes
Building
Lot Description Level
Foundation Concrete Perimeter
Sewer Public Sewer, Private Sewer
Water Public
Architectural Style Contemporary
Others
Senior Community false
Read Less Info
Want to know what your home might be worth? Contact us for a FREE valuation!

Our team is ready to help you sell your home for the highest possible price ASAP
Bought with Steve Linnell • Cali Realty Group, Inc.
At Brad Hutchinson Real Estate, our main goal is simple: to assist buyers and sellers with making the best, most knowledgeable real estate decisions that are right for you. Whether you’re searching for houses for sale, commercial investment opportunities, or apartments for rent, our independent, committed staff is ready to assist you. We have over 60 years of experience serving clients in and around Melrose and Boston's North Shore.
193 Green Street, Melrose, Massachusetts, 02176, United States






