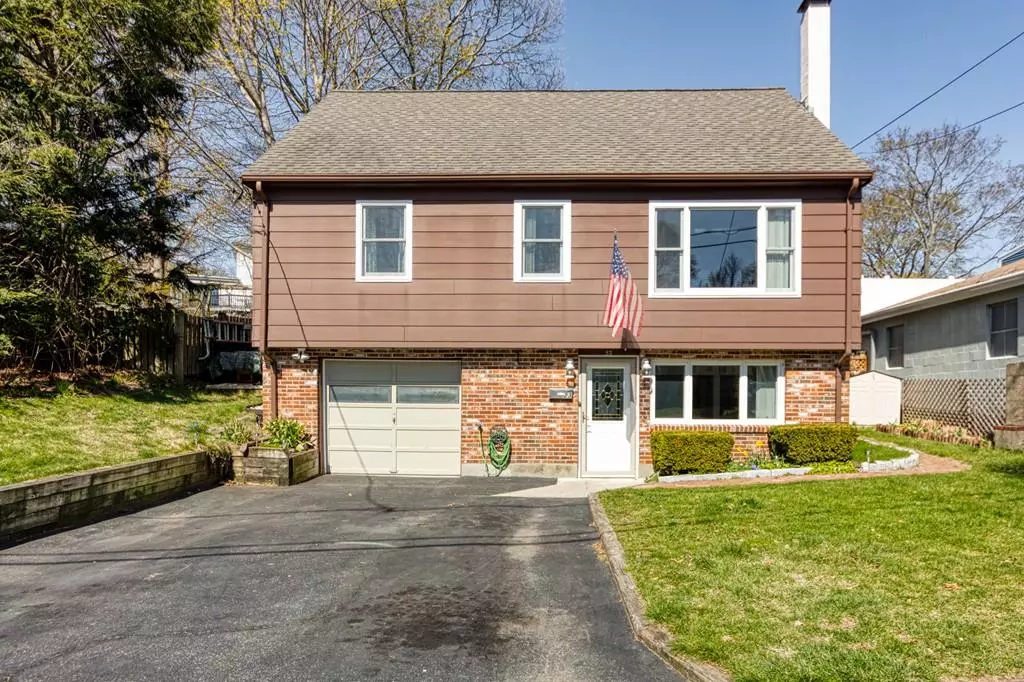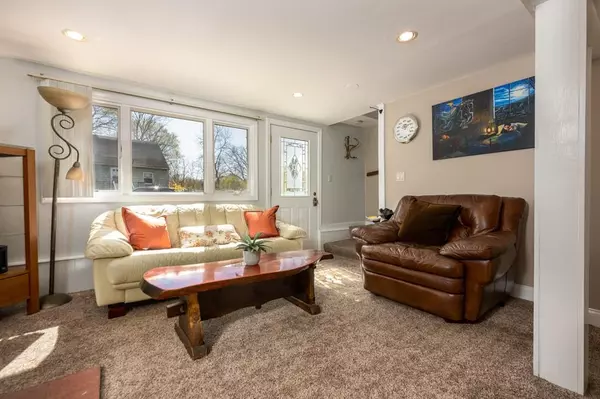$405,000
$379,000
6.9%For more information regarding the value of a property, please contact us for a free consultation.
2 Beds
1 Bath
1,136 SqFt
SOLD DATE : 06/19/2020
Key Details
Sold Price $405,000
Property Type Single Family Home
Sub Type Single Family Residence
Listing Status Sold
Purchase Type For Sale
Square Footage 1,136 sqft
Price per Sqft $356
Subdivision Ryal Side
MLS Listing ID 72649341
Sold Date 06/19/20
Style Raised Ranch
Bedrooms 2
Full Baths 1
Year Built 1971
Annual Tax Amount $4,416
Tax Year 2020
Lot Size 3,920 Sqft
Acres 0.09
Property Description
Opportunity knocks to own this solid and well maintained raised ranch home! Step inside and you will be greeted by an updated family room complete with picture window, cozy wood burning stove, recessed lighting and built-in shelving. Upstairs on the main level of the home enjoy an eat-in kitchen with exterior access to the back yard and deck, living room, 2 bedrooms and full bath. A large walk up attic offers future expansion possibilities or great storage! Roof, windows and hot water heater are all under 10 years old. Garage,deck, paver patio, fenced yard and storage shed add to this homes value. Situated in the Ryal Side neighborhood with close proximity to Livingstone Park, Obear Park, Commuter Rail to Boston, Route 128, beaches and Beverly's vibrant downtown dining and shopping scene. Enjoy the video tour: https://bit.ly/2KzRq96
Location
State MA
County Essex
Zoning R10
Direction Bridge Street to Livingstone Ave. to Rowell Ave.
Rooms
Family Room Wood / Coal / Pellet Stove, Flooring - Wall to Wall Carpet, Window(s) - Picture, Exterior Access, Recessed Lighting
Basement Finished, Garage Access
Primary Bedroom Level First
Kitchen Flooring - Vinyl, Exterior Access
Interior
Heating Forced Air, Natural Gas, Wood Stove
Cooling None
Flooring Vinyl, Carpet, Hardwood
Appliance Range, Disposal, Refrigerator, Washer, Dryer, Gas Water Heater, Utility Connections for Electric Range, Utility Connections for Electric Dryer
Laundry Electric Dryer Hookup, Washer Hookup, In Basement
Exterior
Exterior Feature Rain Gutters, Storage, Garden
Garage Spaces 1.0
Fence Fenced/Enclosed, Fenced
Community Features Public Transportation, Shopping, Park, Medical Facility, Highway Access, House of Worship, Private School, Public School, T-Station, University
Utilities Available for Electric Range, for Electric Dryer, Washer Hookup
Waterfront Description Beach Front, Ocean, 1 to 2 Mile To Beach, Beach Ownership(Public)
Roof Type Shingle
Total Parking Spaces 2
Garage Yes
Building
Foundation Concrete Perimeter
Sewer Public Sewer
Water Public
Schools
Elementary Schools Ayers
Middle Schools Beverly Middle
High Schools Beverly Hs
Others
Acceptable Financing Contract
Listing Terms Contract
Read Less Info
Want to know what your home might be worth? Contact us for a FREE valuation!

Our team is ready to help you sell your home for the highest possible price ASAP
Bought with Munson Realty Group • Keller Williams Realty Evolution

At Brad Hutchinson Real Estate, our main goal is simple: to assist buyers and sellers with making the best, most knowledgeable real estate decisions that are right for you. Whether you’re searching for houses for sale, commercial investment opportunities, or apartments for rent, our independent, committed staff is ready to assist you. We have over 60 years of experience serving clients in and around Melrose and Boston's North Shore.
193 Green Street, Melrose, Massachusetts, 02176, United States






