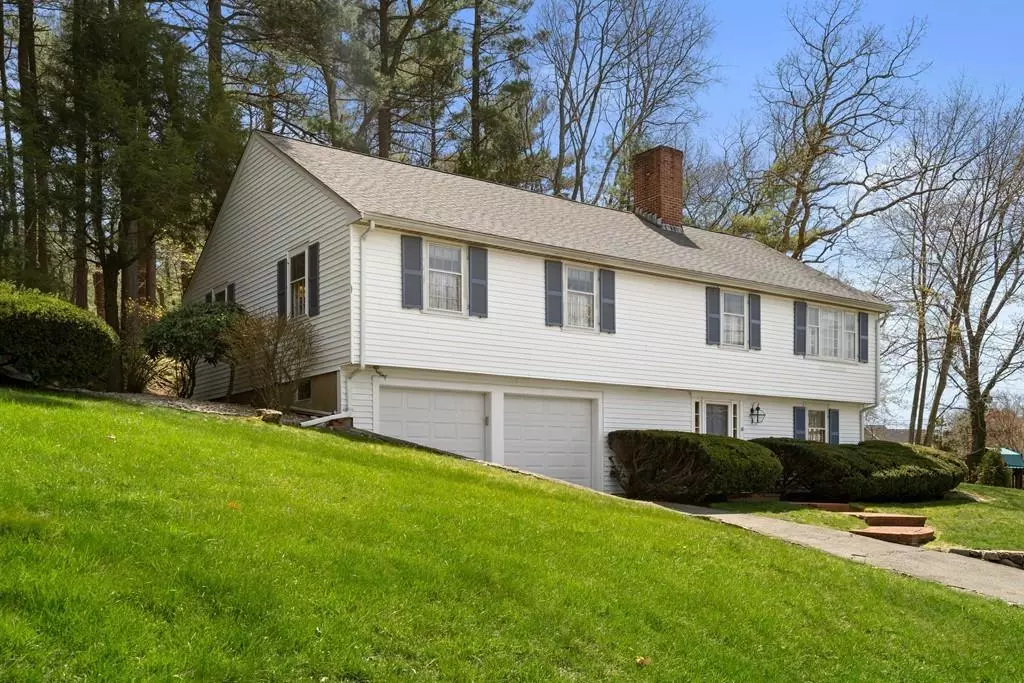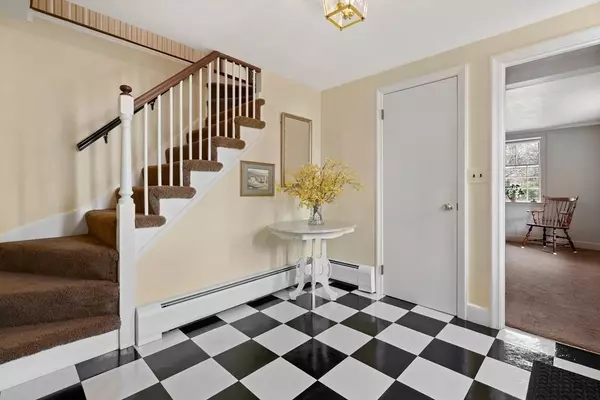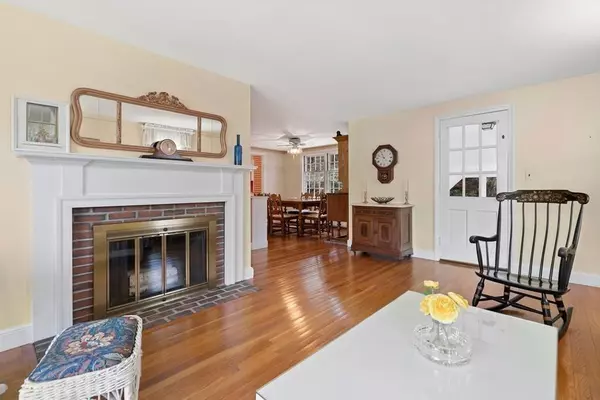$593,250
$599,000
1.0%For more information regarding the value of a property, please contact us for a free consultation.
3 Beds
2.5 Baths
1,720 SqFt
SOLD DATE : 06/18/2020
Key Details
Sold Price $593,250
Property Type Single Family Home
Sub Type Single Family Residence
Listing Status Sold
Purchase Type For Sale
Square Footage 1,720 sqft
Price per Sqft $344
Subdivision Sherwood Forest
MLS Listing ID 72652164
Sold Date 06/18/20
Style Raised Ranch
Bedrooms 3
Full Baths 2
Half Baths 1
HOA Y/N false
Year Built 1957
Annual Tax Amount $7,361
Tax Year 2020
Lot Size 0.530 Acres
Acres 0.53
Property Description
Your opportunity to join the Lynnfield community has arrived just in time for Summer! This 3 Bedroom Raised Ranch in the Sherwood Forest neighborhood has so much to offer being minutes from major routes and the shopping and dining of Market Street . Welcome guests into a lovely foyer on the first level which features a Family Room with fireplace that could be used for overnight guests, a half-bath, Laundry Room with large storage area and access to the 2 car garage. The centerpiece of the main living level is the sunny front-to-back Living Room with adjacent rear screened Patio overlooking a beautiful wooded lot. The formal Dining Room leads to the Eat-In Kitchen. 2 Bedrooms flank the full bath while the Master Bedroom has its own en suite bath. Plenty of outdoor privacy to enjoy with easy access from the Kitchen and Living Room. This home has been lovingly maintained and is ready to be enjoyed.
Location
State MA
County Essex
Area South Lynnfield
Zoning RA
Direction Salem Street to Summer to Nottingham
Rooms
Family Room Flooring - Wall to Wall Carpet
Basement Finished, Interior Entry, Garage Access
Primary Bedroom Level Main
Dining Room Flooring - Hardwood
Kitchen Flooring - Vinyl, Dining Area, Exterior Access
Interior
Interior Features Closet - Linen, Attic Access, Entrance Foyer, Center Hall
Heating Baseboard
Cooling None
Flooring Tile, Vinyl, Carpet, Concrete, Hardwood, Flooring - Vinyl, Flooring - Hardwood
Fireplaces Number 2
Fireplaces Type Family Room, Living Room
Appliance Oven, Dishwasher, Countertop Range, Refrigerator, Washer, Dryer, Tank Water Heater, Utility Connections for Electric Range, Utility Connections for Electric Oven, Utility Connections for Electric Dryer
Laundry First Floor, Washer Hookup
Exterior
Garage Spaces 2.0
Community Features Shopping, Tennis Court(s), Park, Golf, Medical Facility, Conservation Area, Highway Access, House of Worship, Private School, Public School, Sidewalks
Utilities Available for Electric Range, for Electric Oven, for Electric Dryer, Washer Hookup
Roof Type Shingle
Total Parking Spaces 2
Garage Yes
Building
Lot Description Gentle Sloping
Foundation Block
Sewer Private Sewer
Water Public
Schools
Elementary Schools Huckleberry
Middle Schools Lms
High Schools Lhs
Others
Senior Community false
Acceptable Financing Contract
Listing Terms Contract
Read Less Info
Want to know what your home might be worth? Contact us for a FREE valuation!

Our team is ready to help you sell your home for the highest possible price ASAP
Bought with Nikki Martin Team • Compass

At Brad Hutchinson Real Estate, our main goal is simple: to assist buyers and sellers with making the best, most knowledgeable real estate decisions that are right for you. Whether you’re searching for houses for sale, commercial investment opportunities, or apartments for rent, our independent, committed staff is ready to assist you. We have over 60 years of experience serving clients in and around Melrose and Boston's North Shore.
193 Green Street, Melrose, Massachusetts, 02176, United States






