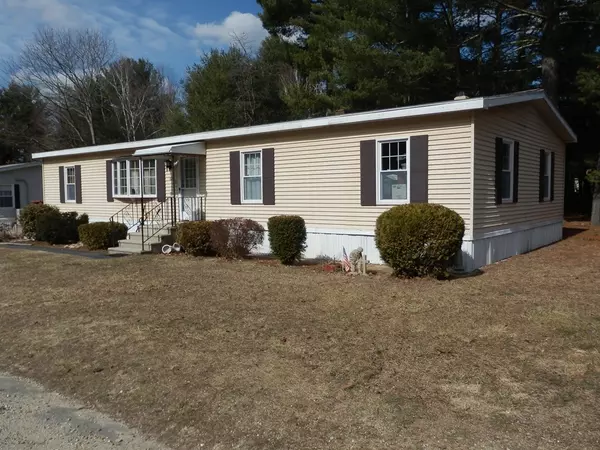$79,500
$82,500
3.6%For more information regarding the value of a property, please contact us for a free consultation.
3 Beds
2 Baths
1,560 SqFt
SOLD DATE : 06/13/2020
Key Details
Sold Price $79,500
Property Type Mobile Home
Sub Type Mobile Home
Listing Status Sold
Purchase Type For Sale
Square Footage 1,560 sqft
Price per Sqft $50
MLS Listing ID 72631215
Sold Date 06/13/20
Bedrooms 3
Full Baths 2
HOA Fees $660
HOA Y/N true
Year Built 1988
Property Description
If you are looking for a 55+community to live in this is it! This is one of the bigger homes with over 1500 square ft of living, 3 bedrooms, 2 full baths, living room and a den with a wood fireplace! The living room, dining room and den have beautiful wood laminate floors and there is a nice bay window in the living room for so much natural light! Enjoy winters sitting around the fireplace in the den. There is central air and a nice big deck and backyard for all your summer outings and with bonus 2 sheds! The Riverbend Woods park has a clubhouse, seasonal indoor pool & jacuzzi, work out room and billiard room, all included in your park rent, also taxes, water, sewer and the roads are maintained by the park. Don't miss out on this one, call today for your private showing!! You must fill out a park application and be accepted before you can close, park rent is $660/month. Homeowners have a place to move to so quick closing possible.
Location
State MA
County Worcester
Direction Daniel Shays Highway to Riverbend Woods
Rooms
Primary Bedroom Level First
Dining Room Flooring - Laminate, Deck - Exterior, Slider
Kitchen Skylight, Flooring - Vinyl, Pantry
Interior
Interior Features Den
Heating Forced Air, Oil, Fireplace(s)
Cooling Central Air
Flooring Vinyl, Carpet, Laminate, Flooring - Laminate
Fireplaces Number 1
Appliance Range, Dishwasher, Refrigerator, Washer, Dryer, Electric Water Heater, Tank Water Heater, Utility Connections for Electric Range, Utility Connections for Electric Oven, Utility Connections for Electric Dryer
Laundry Laundry Closet, Deck - Exterior, Electric Dryer Hookup, Washer Hookup, First Floor
Exterior
Community Features Pool, Walk/Jog Trails, Highway Access
Utilities Available for Electric Range, for Electric Oven, for Electric Dryer, Washer Hookup
Roof Type Shingle
Total Parking Spaces 2
Garage No
Building
Lot Description Wooded, Level
Foundation Slab
Sewer Private Sewer, Other
Water Public
Others
Senior Community true
Read Less Info
Want to know what your home might be worth? Contact us for a FREE valuation!

Our team is ready to help you sell your home for the highest possible price ASAP
Bought with Penney Montalbano • Montalbano Real Estate
At Brad Hutchinson Real Estate, our main goal is simple: to assist buyers and sellers with making the best, most knowledgeable real estate decisions that are right for you. Whether you’re searching for houses for sale, commercial investment opportunities, or apartments for rent, our independent, committed staff is ready to assist you. We have over 60 years of experience serving clients in and around Melrose and Boston's North Shore.
193 Green Street, Melrose, Massachusetts, 02176, United States






