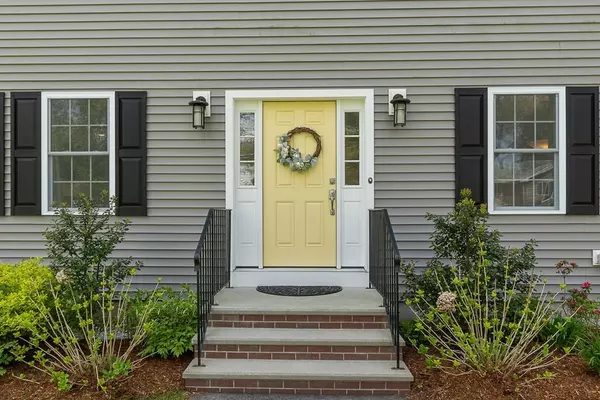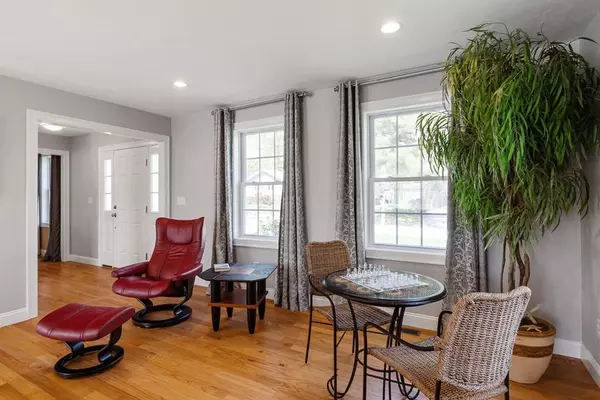$685,000
$649,000
5.5%For more information regarding the value of a property, please contact us for a free consultation.
3 Beds
2.5 Baths
2,061 SqFt
SOLD DATE : 07/02/2020
Key Details
Sold Price $685,000
Property Type Single Family Home
Sub Type Single Family Residence
Listing Status Sold
Purchase Type For Sale
Square Footage 2,061 sqft
Price per Sqft $332
Subdivision Paperclip Has Floor Plans, Sellers' Disclosure & Plot Plan
MLS Listing ID 72659351
Sold Date 07/02/20
Style Colonial
Bedrooms 3
Full Baths 2
Half Baths 1
Year Built 2014
Annual Tax Amount $9,591
Tax Year 2020
Lot Size 0.340 Acres
Acres 0.34
Property Description
QUALITY Wescon-built 5-YEAR-YOUNG home near abundant outdoor recreation! <1/10 of a mile walk to 2 beaches: Sandy Beach (motorboat, sailboat, canoe, fishing boat, paddle board & kayak boat launch) & Edwards Beach (state-of-the art playground). <1 mile to Nabnasset Lake Country Club for golf + Roudenbush complex for tennis, basketball, soccer, baseball/softball & playground. Sweeping family room w/ gas FP shares open floor plan w/ eat in kitchen offering plenty of Birch (!) cabinets, granite counters & SS appliances. Master suite boasts walk-in closet + convenient & large storage space; relax in luxurious master w/ whirlpool tub! Bonus room ideal for home office, hobby, nursery. Partially finished LL w/ framed walls & electricity. Level yard's lush lawn fed by whole yard irrigation; raised garden planters tucked to 1 side = open space for possible pool (front yard septic). Niche ranked Westford schools #1 of the 2020 Best School Districts in MA. *OFFERS DUE WED 5/27 @ 4:00*
Location
State MA
County Middlesex
Zoning RB
Direction Plain Road -> Elm Road -> left onto Birch Road -> #41 is on the left
Rooms
Family Room Flooring - Hardwood, Open Floorplan, Recessed Lighting
Primary Bedroom Level Second
Dining Room Flooring - Hardwood
Kitchen Closet, Flooring - Hardwood, Countertops - Stone/Granite/Solid, Kitchen Island, Open Floorplan, Recessed Lighting, Slider, Stainless Steel Appliances, Gas Stove, Lighting - Pendant
Interior
Interior Features Closet, Foyer
Heating Forced Air, Natural Gas
Cooling Central Air
Flooring Flooring - Hardwood
Fireplaces Number 1
Fireplaces Type Family Room
Appliance Range, Dishwasher, Microwave, Refrigerator, Washer, Dryer, Gas Water Heater, Utility Connections for Gas Range, Utility Connections for Gas Oven, Utility Connections for Gas Dryer
Exterior
Exterior Feature Rain Gutters, Sprinkler System
Garage Spaces 2.0
Utilities Available for Gas Range, for Gas Oven, for Gas Dryer
Waterfront Description Beach Front, Lake/Pond, 0 to 1/10 Mile To Beach, Beach Ownership(Private,Public,Association)
Total Parking Spaces 4
Garage Yes
Building
Lot Description Level
Foundation Concrete Perimeter
Sewer Private Sewer
Water Public
Architectural Style Colonial
Schools
Elementary Schools Nabnasst, Abbot
Middle Schools Stony Brook Ms
High Schools Westfrd Academy
Read Less Info
Want to know what your home might be worth? Contact us for a FREE valuation!

Our team is ready to help you sell your home for the highest possible price ASAP
Bought with The Thompson Team • Keller Williams Realty-Merrimack
At Brad Hutchinson Real Estate, our main goal is simple: to assist buyers and sellers with making the best, most knowledgeable real estate decisions that are right for you. Whether you’re searching for houses for sale, commercial investment opportunities, or apartments for rent, our independent, committed staff is ready to assist you. We have over 60 years of experience serving clients in and around Melrose and Boston's North Shore.
193 Green Street, Melrose, Massachusetts, 02176, United States






