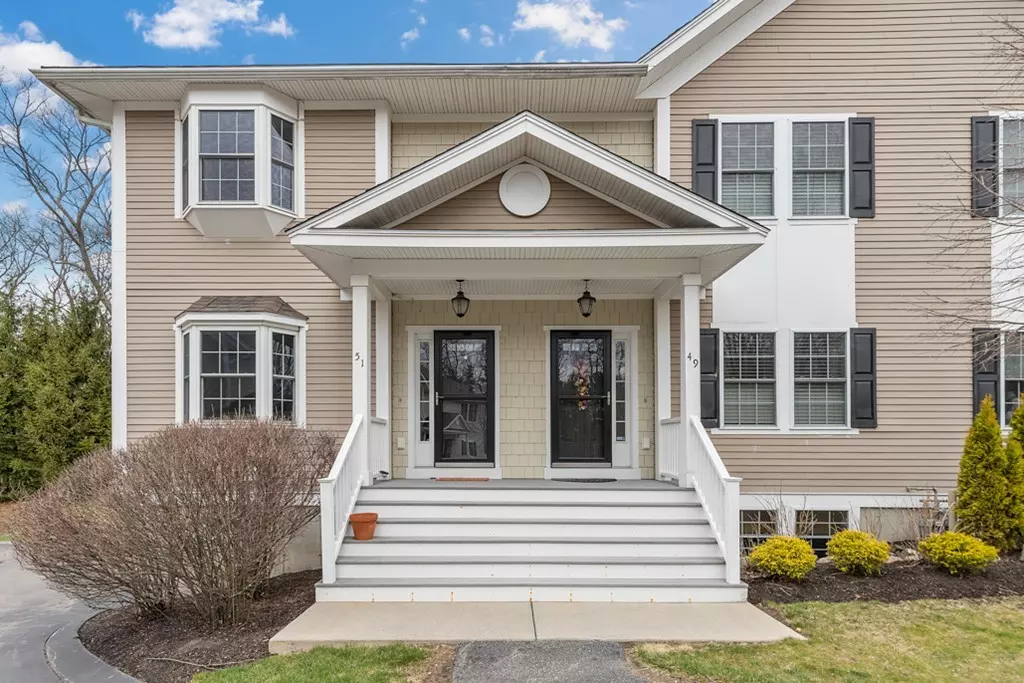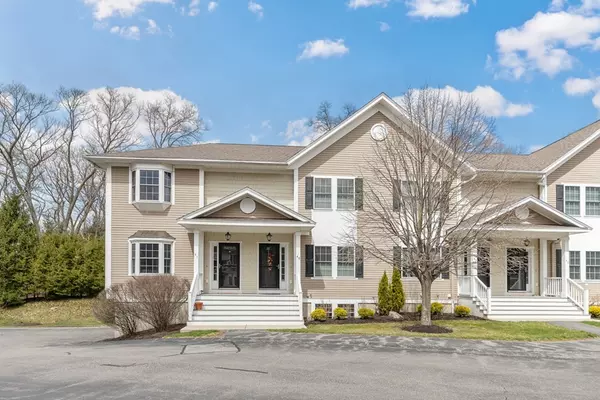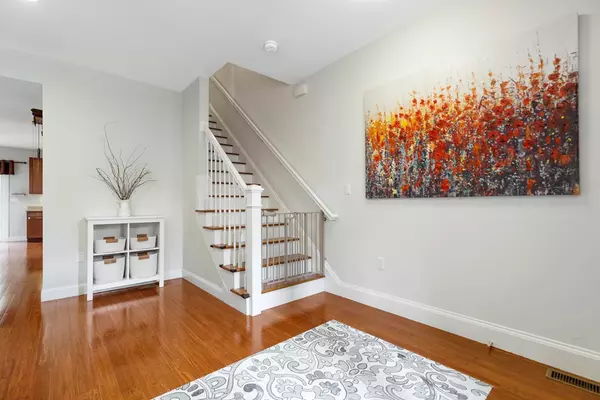$540,000
$549,900
1.8%For more information regarding the value of a property, please contact us for a free consultation.
2 Beds
2.5 Baths
1,806 SqFt
SOLD DATE : 07/15/2020
Key Details
Sold Price $540,000
Property Type Condo
Sub Type Condominium
Listing Status Sold
Purchase Type For Sale
Square Footage 1,806 sqft
Price per Sqft $299
MLS Listing ID 72643867
Sold Date 07/15/20
Bedrooms 2
Full Baths 2
Half Baths 1
HOA Fees $363/mo
HOA Y/N true
Year Built 2008
Annual Tax Amount $7,186
Tax Year 2020
Property Description
Eco Friendly Town home at Pyburn Mews! Fabulous End unit offering open concept living perfect for today's lifestyle. Enjoy preparing meals in the state of the art kitchen with top of the line stainless steel appliances, maple cabinets, granite counters and dining area with sliders leading to deck and private lot. Additional formal dining room with hardwood floors and tray ceiling. Curl up in the living room with gas fireplace, hardwood floors, recess lighting. On the second level there are 2 bedrooms, and a bonus room one of which is the master suite with cathedral ceiling.and master bath. 2.5 baths total. Additional den in lower level with access to the garage. Central air, FHA gas heat. Easy access to Rte. 1, 128 & 93. Close to Market Street shopping and dining.
Location
State MA
County Essex
Zoning Res
Direction Summer to Pyburn
Rooms
Family Room Closet, Flooring - Hardwood
Primary Bedroom Level Second
Dining Room Flooring - Hardwood
Kitchen Flooring - Hardwood, Countertops - Stone/Granite/Solid
Interior
Interior Features Den
Heating Forced Air, Natural Gas
Cooling Central Air
Flooring Carpet, Marble, Bamboo, Flooring - Stone/Ceramic Tile
Fireplaces Number 1
Fireplaces Type Living Room
Appliance ENERGY STAR Qualified Refrigerator, Wine Refrigerator, ENERGY STAR Qualified Dishwasher, Range Hood, Range - ENERGY STAR, Oven - ENERGY STAR, Electric Water Heater, Tank Water Heater
Laundry In Basement, In Unit
Exterior
Garage Spaces 1.0
Community Features Public Transportation, Shopping, Tennis Court(s), Golf, Medical Facility, Public School
Roof Type Shingle
Total Parking Spaces 1
Garage Yes
Building
Story 3
Sewer Private Sewer
Water Public
Schools
Elementary Schools Huckleberry Hil
Middle Schools Lms
High Schools Lhs
Others
Pets Allowed Breed Restrictions
Senior Community false
Read Less Info
Want to know what your home might be worth? Contact us for a FREE valuation!

Our team is ready to help you sell your home for the highest possible price ASAP
Bought with Peggy Pratt • Century 21 North East
At Brad Hutchinson Real Estate, our main goal is simple: to assist buyers and sellers with making the best, most knowledgeable real estate decisions that are right for you. Whether you’re searching for houses for sale, commercial investment opportunities, or apartments for rent, our independent, committed staff is ready to assist you. We have over 60 years of experience serving clients in and around Melrose and Boston's North Shore.
193 Green Street, Melrose, Massachusetts, 02176, United States






