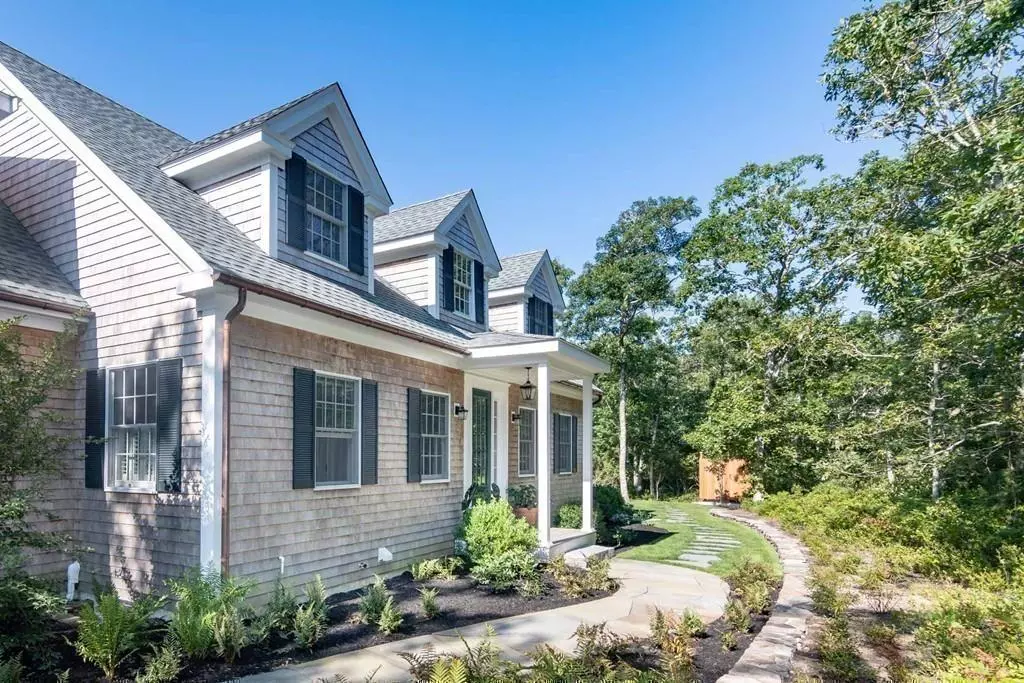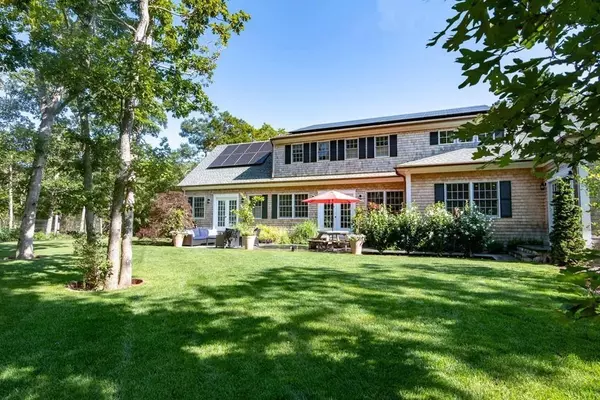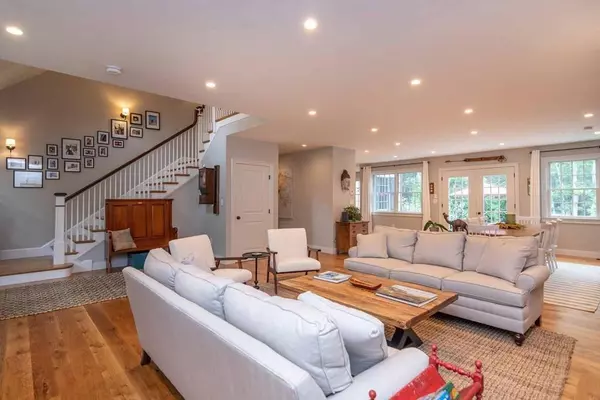$1,925,000
$2,100,000
8.3%For more information regarding the value of a property, please contact us for a free consultation.
3 Beds
3.5 Baths
3,936 SqFt
SOLD DATE : 07/10/2020
Key Details
Sold Price $1,925,000
Property Type Single Family Home
Sub Type Single Family Residence
Listing Status Sold
Purchase Type For Sale
Square Footage 3,936 sqft
Price per Sqft $489
MLS Listing ID 72553434
Sold Date 07/10/20
Style Contemporary, Shingle
Bedrooms 3
Full Baths 3
Half Baths 1
Year Built 2018
Annual Tax Amount $6,345
Tax Year 2019
Lot Size 1.100 Acres
Acres 1.1
Property Description
Built in 2018, this 3900 sq. ft. 3 bdrm,3.5 bath luxurious Contemporary home sits back in a quite neighborhood ,near Morning Glory Farm and just 1.5 miles from the Village. A sophisticated design w/ a beach house vibe. Open concept living with expansive windows & floor to ceiling sliders & French Doors, grand family room & dining room, ideal for entertaining family, friends or just relaxing. There are Quartz counters and tile back splashes in the Chef's kitchen along with a 6 burner stainless steel Thermador gas range, 2 Thermador wall ovens and a G.E. Café series French door refrigerator. Throughout the house there is rustic White Oak flooring. ROOM FOR A POOL in the south facing backyard w, utilities in place. Energy efficient w, Anderson 400 series windows, foam insulation, Heat Pumps & photovoltaic roof panels.The basement is 2,494 sq.ft. & expertly finished w/ 9 ft. ceilings and carpeted floors. EARN INCOME this property is renting w/ some 2020 rentals in place. $2,300,000.00
Location
State MA
County Dukes
Area Edgartown
Zoning R-20
Direction Approximately 1.5 miles from Edg. on the Edg. W. Tisbury Rd. call listing broker for details
Rooms
Family Room Flooring - Hardwood, Exterior Access, Recessed Lighting, Slider
Basement Full, Partially Finished, Bulkhead, Concrete
Dining Room Flooring - Hardwood, French Doors, Exterior Access, High Speed Internet Hookup, Open Floorplan, Recessed Lighting
Kitchen Closet/Cabinets - Custom Built, Flooring - Hardwood, Dining Area, Pantry, Countertops - Stone/Granite/Solid, Kitchen Island, Breakfast Bar / Nook, Cable Hookup, Open Floorplan, Recessed Lighting, Gas Stove, Peninsula, Lighting - Pendant
Interior
Interior Features Central Vacuum, Internet Available - Broadband, Internet Available - DSL, High Speed Internet, Internet Available - Satellite
Heating Central, Heat Pump, Humidity Control, Electric, Active Solar, Ductless
Cooling Central Air, Heat Pump, Active Solar, Ductless
Flooring Wood, Tile, Carpet, Hardwood
Fireplaces Number 1
Fireplaces Type Living Room
Appliance Range, Oven, Dishwasher, Microwave, Countertop Range, Refrigerator, Washer, Dryer, ENERGY STAR Qualified Refrigerator, ENERGY STAR Qualified Dryer, ENERGY STAR Qualified Dishwasher, ENERGY STAR Qualified Washer, Range Hood, Cooktop, Electric Water Heater, Tank Water Heater, Plumbed For Ice Maker, Utility Connections for Gas Range, Utility Connections for Electric Oven, Utility Connections for Electric Dryer
Laundry Closet - Linen, Flooring - Hardwood, Electric Dryer Hookup, Washer Hookup, First Floor
Exterior
Exterior Feature Rain Gutters, Professional Landscaping, Sprinkler System, Decorative Lighting, Lighting
Garage Spaces 2.0
Community Features Public Transportation, Shopping, Pool, Tennis Court(s), Park, Walk/Jog Trails, Stable(s), Golf, Medical Facility, Laundromat, Bike Path, Conservation Area, House of Worship, Marina, Public School
Utilities Available for Gas Range, for Electric Oven, for Electric Dryer, Washer Hookup, Icemaker Connection
Waterfront Description Beach Front, Bay, Harbor, Ocean, Sound, 1 to 2 Mile To Beach, Beach Ownership(Public)
Roof Type Shingle, Asphalt/Composition Shingles
Total Parking Spaces 6
Garage Yes
Building
Lot Description Cul-De-Sac, Cleared, Level
Foundation Concrete Perimeter
Sewer Private Sewer
Water Private
Schools
Elementary Schools Edgartown
Middle Schools Edgartown
High Schools Edgartown
Others
Acceptable Financing Other (See Remarks)
Listing Terms Other (See Remarks)
Read Less Info
Want to know what your home might be worth? Contact us for a FREE valuation!

Our team is ready to help you sell your home for the highest possible price ASAP
Bought with Joseph Barkett • Point B Realty, LLC

At Brad Hutchinson Real Estate, our main goal is simple: to assist buyers and sellers with making the best, most knowledgeable real estate decisions that are right for you. Whether you’re searching for houses for sale, commercial investment opportunities, or apartments for rent, our independent, committed staff is ready to assist you. We have over 60 years of experience serving clients in and around Melrose and Boston's North Shore.
193 Green Street, Melrose, Massachusetts, 02176, United States






