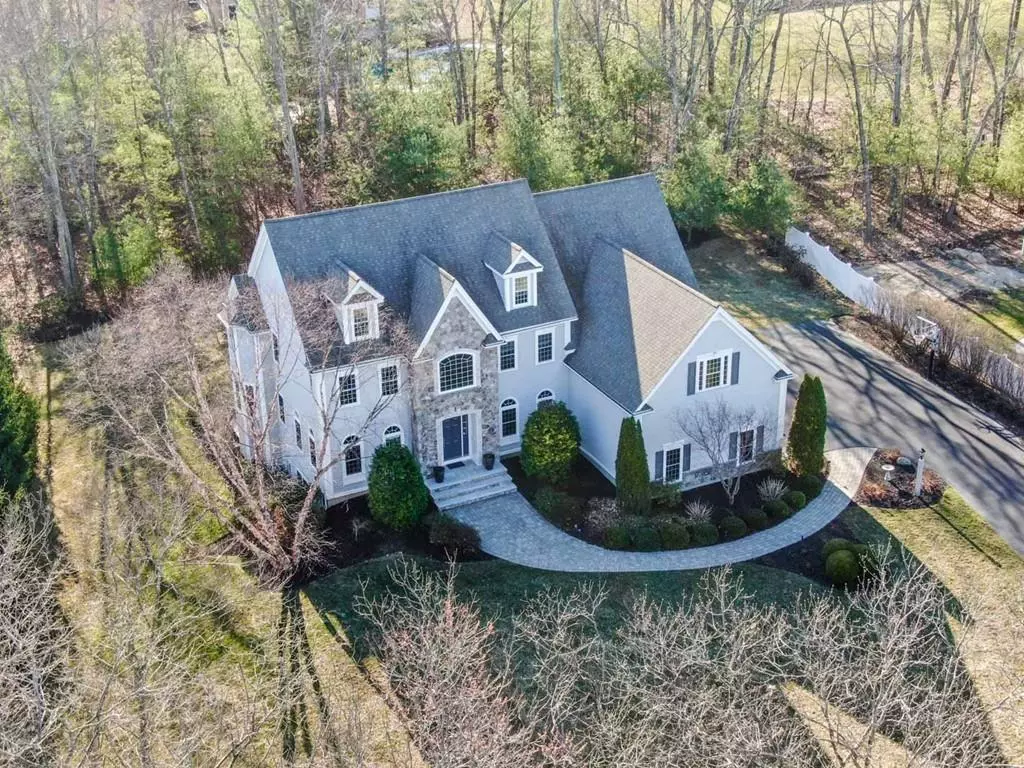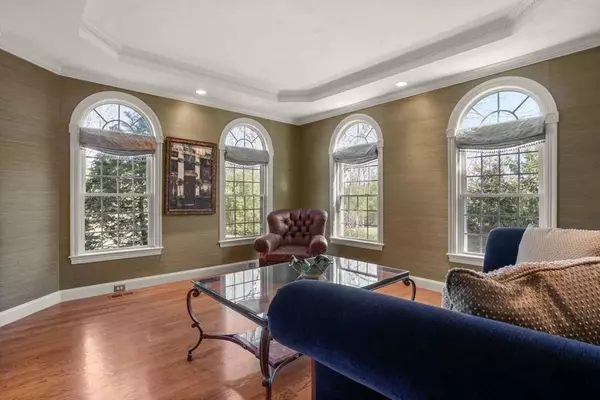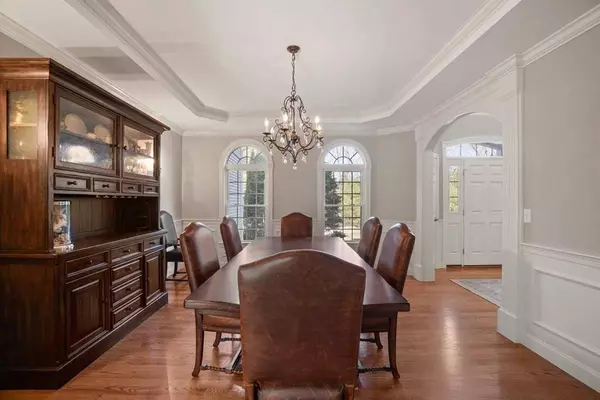$1,220,000
$1,249,000
2.3%For more information regarding the value of a property, please contact us for a free consultation.
4 Beds
4.5 Baths
5,500 SqFt
SOLD DATE : 08/06/2020
Key Details
Sold Price $1,220,000
Property Type Single Family Home
Sub Type Single Family Residence
Listing Status Sold
Purchase Type For Sale
Square Footage 5,500 sqft
Price per Sqft $221
Subdivision Connelly Hill Estates
MLS Listing ID 72639901
Sold Date 08/06/20
Style Colonial
Bedrooms 4
Full Baths 4
Half Baths 1
HOA Y/N false
Year Built 2006
Annual Tax Amount $20,340
Tax Year 2020
Lot Size 1.030 Acres
Acres 1.03
Property Description
In light of Covid -19 showings are allowed with safety precautions. Located in coveted Connelly Hill Estates! Become the second owner of this perfectly maintained and updated home that shows as if it were just built. Elegant, warm and inviting open floor plan with a large home office, formal living/dining, chef's kitchen, side entry mud room and a huge laundry room. Enjoy the peaceful, level yard and the huge expanded deck perfect for cookouts.Custom appointments throughout include coffered/tray ceilings, gorgeous light fixtures, built-in cabinets and bookcases, gleaming hardwood floors and soaring ceilings. The master suite is a retreat like no other with a huge dressing room/closet and bonus space off the closet. There is also an en-suite guest room and 2 more large bedrooms with a 3rd bath on the 2nd floor! Walk out lower level is finished with a full bath, media room, game room & a wet bar with dishwasher & refrigerator. Within minutes to the Commuter Rail Station, Pike & 495.
Location
State MA
County Middlesex
Zoning RB1
Direction Grove to Chestnut to Smith to Sadie Ln to Bowker to Connelly Hill Road
Rooms
Family Room Cathedral Ceiling(s), Ceiling Fan(s), Closet, Closet/Cabinets - Custom Built, Flooring - Hardwood, Balcony - Interior, Deck - Exterior, Exterior Access, Recessed Lighting, Slider
Basement Full, Walk-Out Access, Interior Entry, Sump Pump
Primary Bedroom Level Second
Dining Room Flooring - Hardwood, Wainscoting, Lighting - Sconce, Lighting - Overhead, Crown Molding
Kitchen Flooring - Stone/Ceramic Tile, Countertops - Stone/Granite/Solid, Kitchen Island, Breakfast Bar / Nook, Deck - Exterior, Exterior Access, Recessed Lighting, Slider, Stainless Steel Appliances, Wine Chiller, Lighting - Overhead, Beadboard, Crown Molding
Interior
Interior Features Bathroom - Half, Lighting - Overhead, Crown Molding, Closet, Closet/Cabinets - Custom Built, Recessed Lighting, Wainscoting, Ceiling - Cathedral, Bathroom - Full, Countertops - Stone/Granite/Solid, Wet bar, Cabinets - Upgraded, Cable Hookup, Slider, Walk-in Storage, Closet - Double, Bathroom - With Shower Stall, Bathroom, Mud Room, Office, Bonus Room, Game Room, Sauna/Steam/Hot Tub, Wet Bar, Wired for Sound
Heating Forced Air, Electric Baseboard, Natural Gas
Cooling Central Air
Flooring Tile, Carpet, Hardwood, Flooring - Stone/Ceramic Tile, Flooring - Hardwood, Flooring - Wall to Wall Carpet
Fireplaces Number 1
Fireplaces Type Family Room
Appliance Range, Dishwasher, Microwave, Refrigerator, Wine Refrigerator, Vacuum System, Range Hood, Second Dishwasher, Stainless Steel Appliance(s), Gas Water Heater, Electric Water Heater, Utility Connections for Gas Range, Utility Connections for Electric Oven, Utility Connections for Electric Dryer
Laundry Closet/Cabinets - Custom Built, Flooring - Stone/Ceramic Tile, Main Level, Lighting - Overhead, First Floor, Washer Hookup
Exterior
Exterior Feature Rain Gutters, Storage, Sprinkler System, Decorative Lighting
Garage Spaces 3.0
Community Features Public Transportation, Shopping, Walk/Jog Trails, Medical Facility, Laundromat, Bike Path, Conservation Area, Highway Access, House of Worship, Public School, T-Station
Utilities Available for Gas Range, for Electric Oven, for Electric Dryer, Washer Hookup
Waterfront Description Beach Front, Lake/Pond, 1 to 2 Mile To Beach, Beach Ownership(Public)
Roof Type Shingle
Total Parking Spaces 6
Garage Yes
Building
Foundation Concrete Perimeter
Sewer Private Sewer
Water Public
Schools
Elementary Schools Mthn/Elm/Hpkns
Middle Schools Hopkinton
High Schools Hopkinton
Others
Senior Community false
Read Less Info
Want to know what your home might be worth? Contact us for a FREE valuation!

Our team is ready to help you sell your home for the highest possible price ASAP
Bought with Y. S. Kim • Keller Williams Realty Westborough

At Brad Hutchinson Real Estate, our main goal is simple: to assist buyers and sellers with making the best, most knowledgeable real estate decisions that are right for you. Whether you’re searching for houses for sale, commercial investment opportunities, or apartments for rent, our independent, committed staff is ready to assist you. We have over 60 years of experience serving clients in and around Melrose and Boston's North Shore.
193 Green Street, Melrose, Massachusetts, 02176, United States






