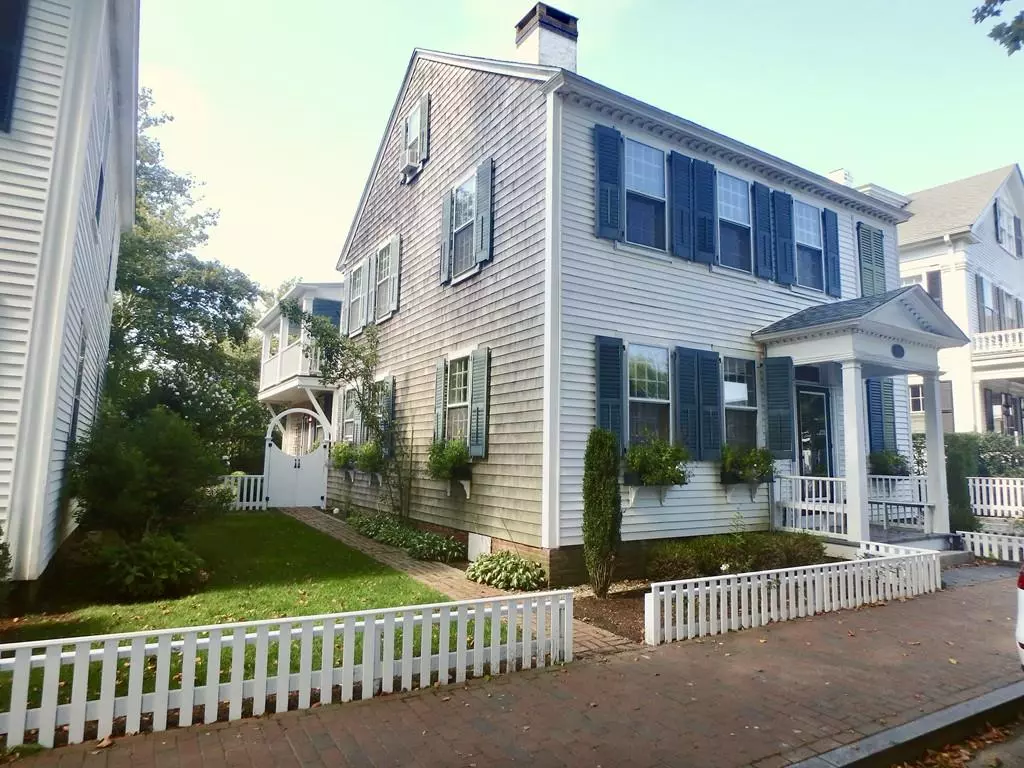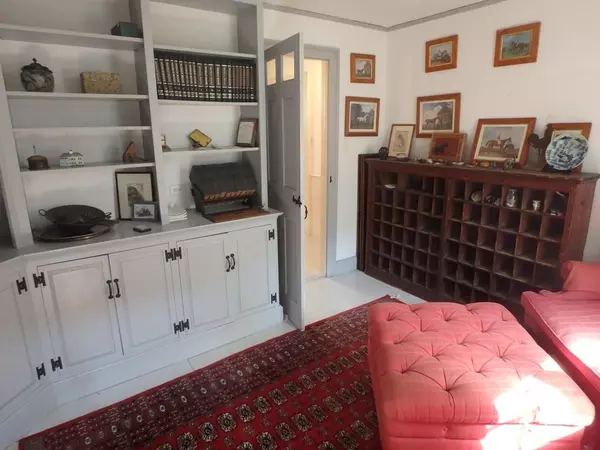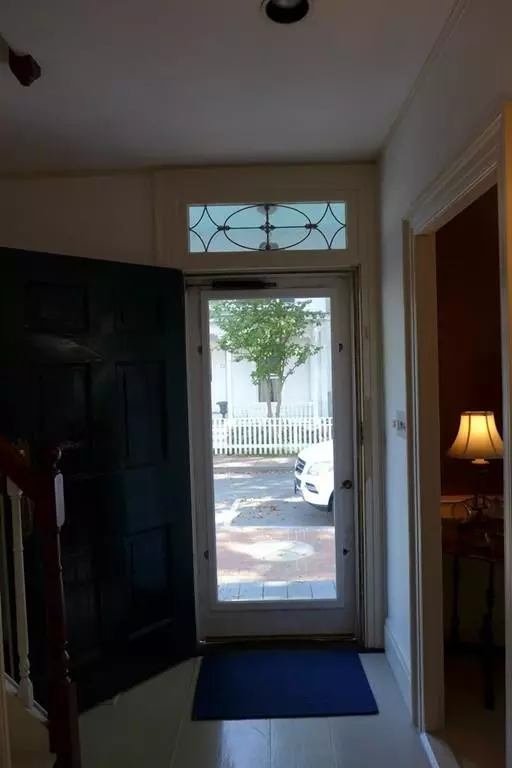$3,100,000
$3,335,000
7.0%For more information regarding the value of a property, please contact us for a free consultation.
7 Beds
4 Baths
3,360 SqFt
SOLD DATE : 07/01/2020
Key Details
Sold Price $3,100,000
Property Type Single Family Home
Sub Type Single Family Residence
Listing Status Sold
Purchase Type For Sale
Square Footage 3,360 sqft
Price per Sqft $922
MLS Listing ID 72562198
Sold Date 07/01/20
Style Colonial, Antique, Greek Revival
Bedrooms 7
Full Baths 4
Year Built 1830
Annual Tax Amount $20,369
Tax Year 2019
Property Description
The Captain Henry Pease II House, dating back to the 1830's, has been nicely maintained and restored to preserve most of the historic details and character. Many nice features include beautiful wide planked pine floors, original molding, built-ins, finish details and six fireplaces. The spacious eat in kitchen has been tastefully renovated with modern amenities and french doors that lead out to a brick patio and a private and beautifully maintained yard. The perfect spot for summer dining and entertaining. Upon entering the front entrance, there is an entryway with spiral staircase, a traditional front parlor, family room and formal dining room, each with fireplace. The second floor includes 2 guest bedrooms, each with fireplace, that share a full bath. The master has it's own en-suite bath with shower and soaking tub, fireplace and access to a second floor summer porch that offers nice water views of the Edgartown Harbor. A perfect spot for relaxing. A third floor with 2 bed/1 bath
Location
State MA
County Dukes
Zoning R5
Direction Main Street to No Water, follow to 74 on the right
Rooms
Family Room Flooring - Wood
Primary Bedroom Level Second
Dining Room Flooring - Wood
Kitchen Closet/Cabinets - Custom Built, Flooring - Hardwood, Flooring - Wood, Dining Area, Kitchen Island, Cabinets - Upgraded, Recessed Lighting, Remodeled, Stainless Steel Appliances
Interior
Heating Baseboard
Cooling None
Flooring Wood, Tile
Fireplaces Number 6
Fireplaces Type Dining Room, Family Room, Living Room
Appliance Range, Dishwasher, Refrigerator, Washer, Dryer, Oil Water Heater, Utility Connections for Gas Range, Utility Connections for Electric Oven, Utility Connections for Electric Dryer
Laundry Washer Hookup
Exterior
Exterior Feature Rain Gutters, Storage, Professional Landscaping, Sprinkler System, Outdoor Shower
Fence Fenced/Enclosed, Fenced
Community Features Public Transportation, Shopping, Park, Walk/Jog Trails, Golf, Medical Facility, Bike Path, Conservation Area, House of Worship, Marina, Public School
Utilities Available for Gas Range, for Electric Oven, for Electric Dryer, Washer Hookup
Waterfront Description Beach Front, Harbor, Sound, 3/10 to 1/2 Mile To Beach, Beach Ownership(Public)
View Y/N Yes
View Scenic View(s)
Total Parking Spaces 2
Garage No
Building
Lot Description Cleared, Level
Foundation Block
Sewer Public Sewer
Water Public
Read Less Info
Want to know what your home might be worth? Contact us for a FREE valuation!

Our team is ready to help you sell your home for the highest possible price ASAP
Bought with Brenda Galligan • Karen M. Overtoom R.E.

At Brad Hutchinson Real Estate, our main goal is simple: to assist buyers and sellers with making the best, most knowledgeable real estate decisions that are right for you. Whether you’re searching for houses for sale, commercial investment opportunities, or apartments for rent, our independent, committed staff is ready to assist you. We have over 60 years of experience serving clients in and around Melrose and Boston's North Shore.
193 Green Street, Melrose, Massachusetts, 02176, United States






