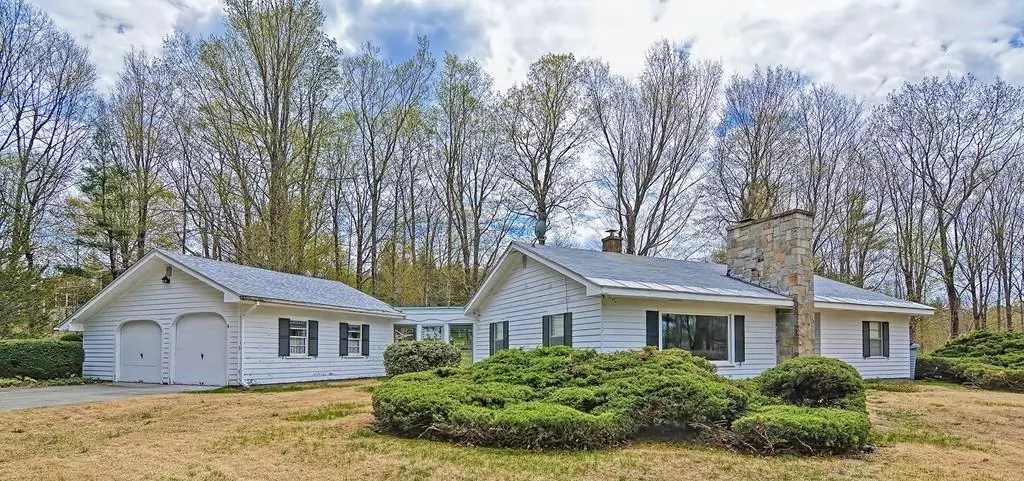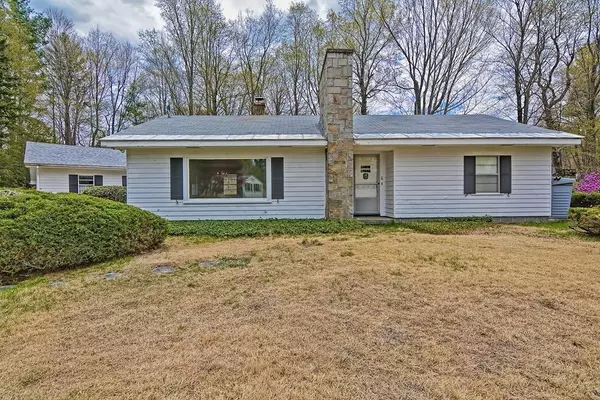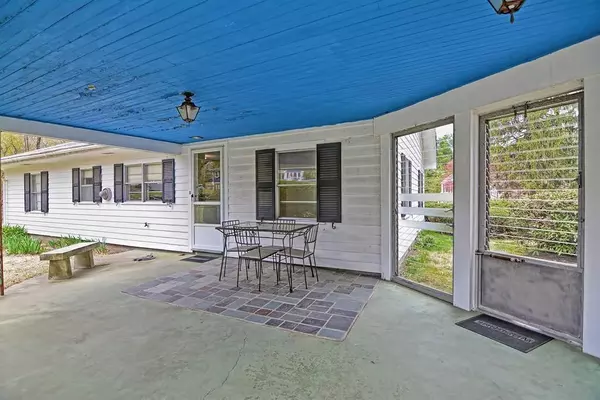$217,500
$199,900
8.8%For more information regarding the value of a property, please contact us for a free consultation.
2 Beds
1 Bath
1,132 SqFt
SOLD DATE : 08/04/2020
Key Details
Sold Price $217,500
Property Type Single Family Home
Sub Type Single Family Residence
Listing Status Sold
Purchase Type For Sale
Square Footage 1,132 sqft
Price per Sqft $192
MLS Listing ID 72656534
Sold Date 08/04/20
Style Ranch
Bedrooms 2
Full Baths 1
Year Built 1951
Annual Tax Amount $3,822
Tax Year 2019
Lot Size 0.870 Acres
Acres 0.87
Property Description
INTRODUCING 6 KENDALL HILL LN Tucked away on a quiet private street in the highly desirable Wachusett Regional School District in Sterling! This Ranch-style home provides easy 1-level living, 5 rooms, 2 beds, 1 full bath, 1,132 sq ft situated on a Huge Lot (.87 acre) with a covered patio that connects the 2-Car garage to the Kitchen. Garage includes plenty of additional storage. Living / Dining room are open concept with fireplace. Natural light pours in through the picture window in the Living room. Walk out from Kitchen to the covered patio with generously sized backyard. Spacious bedrooms. A nature & outdoor lover's dream! Hiking/riding trails, parks nearby & 11 miles from Wachusett Mountain! Easy access to 190 & 495. Just a short distance to Davis Farmland. The opportunities for expansion are endless! **PRIVATE SHOWINGS START Sat., 5/16 BY APPOINTMENT ONLY** Please do not walk the lot without a licensed agent present. Offers due by Thurs., 5/28 at 3pm. Won't Last!
Location
State MA
County Worcester
Zoning Res
Direction Maple Street to Shady Lane to Kendall Hill Lane
Rooms
Primary Bedroom Level Main
Dining Room Closet/Cabinets - Custom Built, Lighting - Pendant
Kitchen Closet
Interior
Interior Features Entrance Foyer
Heating Baseboard, Oil
Cooling None
Flooring Vinyl, Carpet
Fireplaces Number 1
Fireplaces Type Living Room
Appliance Range, Refrigerator, Washer, Dryer, Oil Water Heater, Utility Connections for Electric Range, Utility Connections for Electric Oven, Utility Connections for Electric Dryer
Laundry First Floor
Exterior
Garage Spaces 2.0
Community Features Park, Walk/Jog Trails, Highway Access, Public School
Utilities Available for Electric Range, for Electric Oven, for Electric Dryer
Roof Type Shingle
Total Parking Spaces 4
Garage Yes
Building
Lot Description Wooded
Foundation Slab
Sewer Private Sewer
Water Public
Architectural Style Ranch
Schools
Elementary Schools Houghton
Middle Schools Chocksett
High Schools Wachusett
Read Less Info
Want to know what your home might be worth? Contact us for a FREE valuation!

Our team is ready to help you sell your home for the highest possible price ASAP
Bought with Gretchen Tully • Cedar Wood Realty Group
At Brad Hutchinson Real Estate, our main goal is simple: to assist buyers and sellers with making the best, most knowledgeable real estate decisions that are right for you. Whether you’re searching for houses for sale, commercial investment opportunities, or apartments for rent, our independent, committed staff is ready to assist you. We have over 60 years of experience serving clients in and around Melrose and Boston's North Shore.
193 Green Street, Melrose, Massachusetts, 02176, United States






