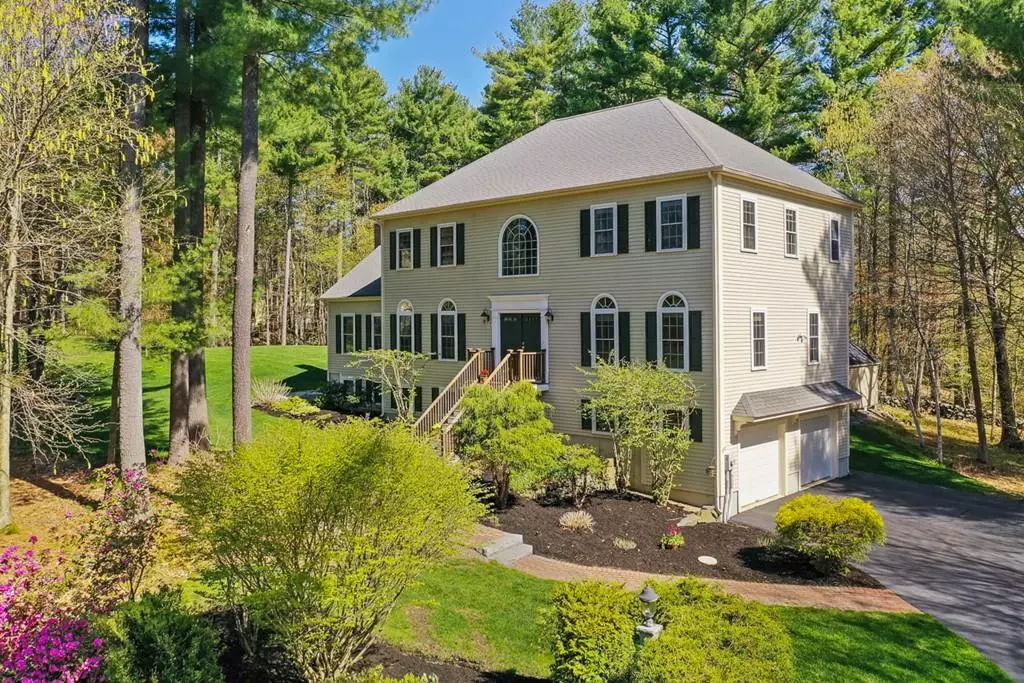$620,000
$628,000
1.3%For more information regarding the value of a property, please contact us for a free consultation.
4 Beds
3.5 Baths
3,200 SqFt
SOLD DATE : 08/03/2020
Key Details
Sold Price $620,000
Property Type Single Family Home
Sub Type Single Family Residence
Listing Status Sold
Purchase Type For Sale
Square Footage 3,200 sqft
Price per Sqft $193
MLS Listing ID 72624668
Sold Date 08/03/20
Style Colonial
Bedrooms 4
Full Baths 3
Half Baths 1
HOA Y/N false
Year Built 2004
Annual Tax Amount $9,686
Tax Year 2020
Lot Size 2.370 Acres
Acres 2.37
Property Description
Enjoy the best of both worlds, with this elegant 4-bedroom hip roof colonial in the popular Sandy Ridge neighborhood yet tucked away at the end of a private way abutting a naturescape of picturesque woods and pines. This lovely home blends graceful formal attributes such as recently refinished satiny hardwoods, classic dentil molding, columns, and wainscoting with the comfort and joy of a vaulted family room and a dance hall kitchen with cherry cabinetry that's large enough to accommodate a crowd. A finished lower level with full bath offers great options as a kids' playroom, office or exercise space. There is a whole house surge protector and a backup propane generator powerful enough to run the house during outages. Automotive buffs will love the ultra-clean epoxied garage flooring and the detached, heated Reeds Ferry Shed for storage of an extra vehicle or equipment. A large deck overlooks sunny park-like grounds with space for gardeners, games, and barbeques.
Location
State MA
County Worcester
Zoning Res
Direction Albright Rd. to Sandy Ridge to Sandy Way, house at the end of the street.
Rooms
Family Room Cathedral Ceiling(s), Ceiling Fan(s), Deck - Exterior, Exterior Access
Basement Full, Partially Finished, Interior Entry
Primary Bedroom Level Second
Dining Room Flooring - Hardwood, Wainscoting, Crown Molding
Kitchen Flooring - Hardwood, Dining Area, Countertops - Stone/Granite/Solid, Kitchen Island, Breakfast Bar / Nook, Cable Hookup, Country Kitchen
Interior
Interior Features Bathroom - Full, Bathroom - With Shower Stall, Bathroom, Den, Central Vacuum, Internet Available - Broadband
Heating Central, Forced Air, Oil
Cooling Central Air
Flooring Carpet, Hardwood, Flooring - Stone/Ceramic Tile, Flooring - Wall to Wall Carpet
Fireplaces Number 1
Fireplaces Type Family Room
Appliance Range, Dishwasher, Microwave, Refrigerator, Washer, Dryer, Oil Water Heater, Tank Water Heater, Utility Connections for Electric Range, Utility Connections for Electric Oven, Utility Connections for Electric Dryer
Laundry Laundry Closet, Flooring - Stone/Ceramic Tile, First Floor, Washer Hookup
Exterior
Exterior Feature Rain Gutters, Storage, Professional Landscaping, Sprinkler System, Decorative Lighting, Stone Wall
Garage Spaces 3.0
Community Features Stable(s), Golf, Highway Access, House of Worship, Public School
Utilities Available for Electric Range, for Electric Oven, for Electric Dryer, Washer Hookup, Generator Connection
Roof Type Shingle
Total Parking Spaces 2
Garage Yes
Building
Foundation Concrete Perimeter
Sewer Private Sewer
Water Public
Architectural Style Colonial
Schools
High Schools Wachusett
Others
Senior Community false
Read Less Info
Want to know what your home might be worth? Contact us for a FREE valuation!

Our team is ready to help you sell your home for the highest possible price ASAP
Bought with Lisa Durant • Lamacchia Realty, Inc.
At Brad Hutchinson Real Estate, our main goal is simple: to assist buyers and sellers with making the best, most knowledgeable real estate decisions that are right for you. Whether you’re searching for houses for sale, commercial investment opportunities, or apartments for rent, our independent, committed staff is ready to assist you. We have over 60 years of experience serving clients in and around Melrose and Boston's North Shore.
193 Green Street, Melrose, Massachusetts, 02176, United States

