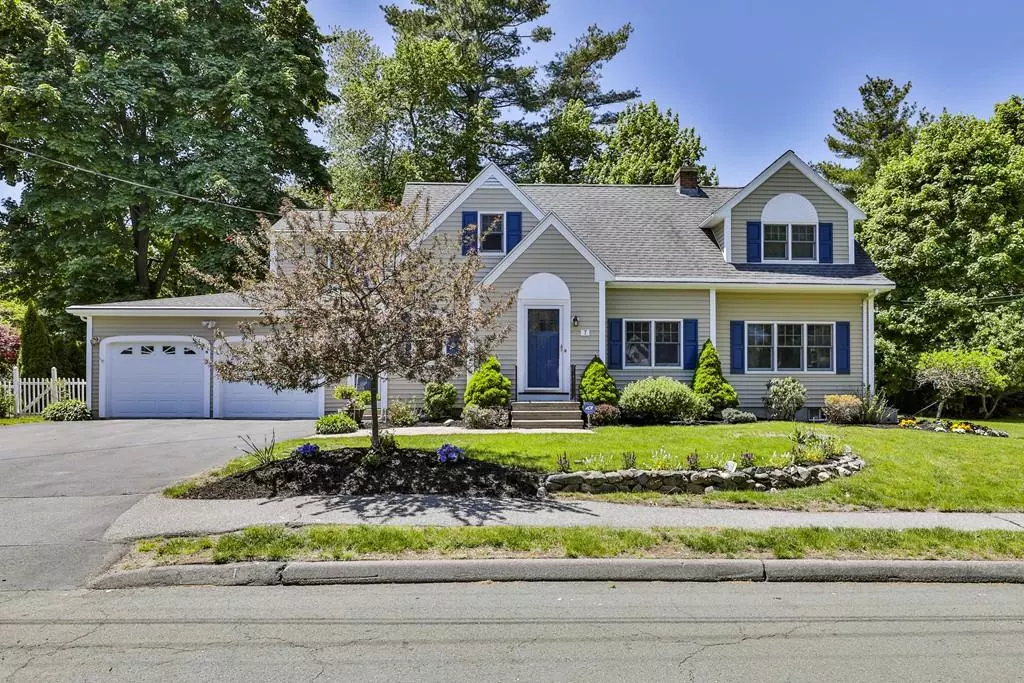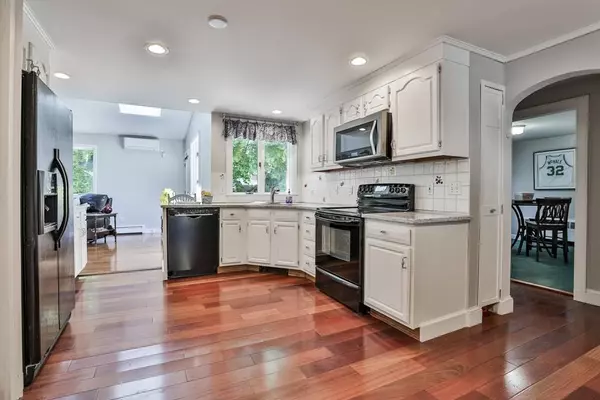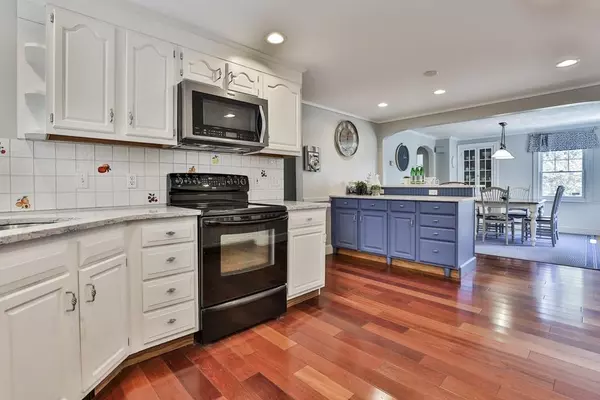$830,000
$774,888
7.1%For more information regarding the value of a property, please contact us for a free consultation.
4 Beds
2.5 Baths
2,839 SqFt
SOLD DATE : 08/11/2020
Key Details
Sold Price $830,000
Property Type Single Family Home
Sub Type Single Family Residence
Listing Status Sold
Purchase Type For Sale
Square Footage 2,839 sqft
Price per Sqft $292
Subdivision Reedy Meadow
MLS Listing ID 72662469
Sold Date 08/11/20
Style Colonial
Bedrooms 4
Full Baths 2
Half Baths 1
HOA Y/N false
Year Built 1952
Annual Tax Amount $7,903
Tax Year 2020
Lot Size 0.290 Acres
Acres 0.29
Property Description
A beauty! Reedy Meadow Area This home brings lots of great things to buyers of today.Open floor plan.. Kitchen featuring stunning quartz kitchen counters,led recessed lighting, wood floors,dinner/serving bar which opens to DR & skylit vaulted ceiling family room. Great room for kids. So much sunshine ! On opposite ends of home is another great room which is front to back perfect for adults...This room has custom shelving, hardwood flooring and atrium door to access back yard with private patio. Very serene ! There is even a game room hideaway on this level. 2nd level features 4 oversized bedrooms & a study... just perfect for home study. Master bedroom has vaulted ceilings w/ private bath. C/A (Approx 2 yrs) 4 split systems,heating approx 2 yrs,security,irrigation sprinkler. Showings begin Thurs May 28 4-6pm & Fri May 29 5-6:30pm BY APPOINTMENT.Open houses: Sat May 30 12-1:30 & Sun May 31 12-2 Offer deadline Mon.June 1 by 5PM.Seller reserves right to accept offer prior to deadline.
Location
State MA
County Essex
Zoning res
Direction Summer to Williams
Rooms
Family Room Skylight, Cathedral Ceiling(s), Flooring - Wood, Exterior Access, Open Floorplan
Basement Full, Interior Entry, Bulkhead, Sump Pump, Concrete
Primary Bedroom Level Second
Dining Room Closet/Cabinets - Custom Built, Flooring - Hardwood, Open Floorplan
Kitchen Closet/Cabinets - Custom Built, Flooring - Wood, Countertops - Stone/Granite/Solid, Countertops - Upgraded, Kitchen Island, Open Floorplan, Recessed Lighting, Remodeled
Interior
Interior Features Ceiling Fan(s), Closet/Cabinets - Custom Built, Game Room, Great Room, Office
Heating Baseboard, Oil, Ductless
Cooling Central Air, Ductless, Whole House Fan
Flooring Wood, Tile, Carpet, Concrete, Hardwood, Flooring - Wall to Wall Carpet, Flooring - Hardwood
Fireplaces Number 1
Fireplaces Type Living Room
Appliance Range, Dishwasher, Microwave, Refrigerator, Washer, Dryer, Oil Water Heater, Tank Water Heater, Plumbed For Ice Maker, Utility Connections for Electric Range, Utility Connections for Electric Oven
Laundry Laundry Closet, Electric Dryer Hookup, Washer Hookup, Second Floor
Exterior
Exterior Feature Rain Gutters, Storage, Professional Landscaping, Sprinkler System
Garage Spaces 2.0
Community Features Shopping, Park, Walk/Jog Trails, Golf, Medical Facility, Conservation Area, Highway Access, House of Worship, Public School, Sidewalks
Utilities Available for Electric Range, for Electric Oven, Washer Hookup, Icemaker Connection
View Y/N Yes
View Scenic View(s)
Roof Type Shingle, Rubber
Total Parking Spaces 4
Garage Yes
Building
Lot Description Wooded, Level
Foundation Concrete Perimeter, Block
Sewer Private Sewer
Water Public
Schools
Elementary Schools Huckleberry Hil
Middle Schools Middle
High Schools Hs
Others
Acceptable Financing Contract
Listing Terms Contract
Read Less Info
Want to know what your home might be worth? Contact us for a FREE valuation!

Our team is ready to help you sell your home for the highest possible price ASAP
Bought with Rose Hall • Blue Ocean Realty, LLC
At Brad Hutchinson Real Estate, our main goal is simple: to assist buyers and sellers with making the best, most knowledgeable real estate decisions that are right for you. Whether you’re searching for houses for sale, commercial investment opportunities, or apartments for rent, our independent, committed staff is ready to assist you. We have over 60 years of experience serving clients in and around Melrose and Boston's North Shore.
193 Green Street, Melrose, Massachusetts, 02176, United States






