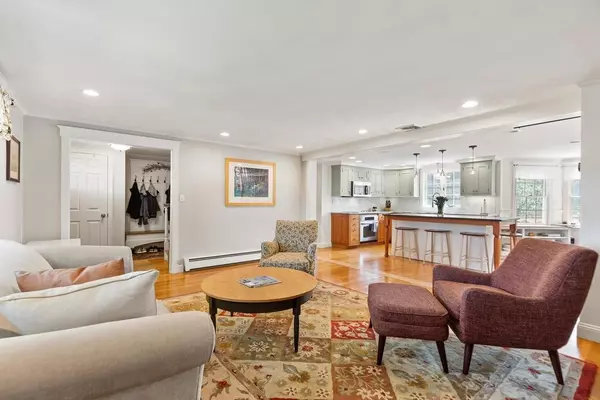$1,170,000
$1,090,000
7.3%For more information regarding the value of a property, please contact us for a free consultation.
4 Beds
2.5 Baths
3,580 SqFt
SOLD DATE : 08/26/2020
Key Details
Sold Price $1,170,000
Property Type Single Family Home
Sub Type Single Family Residence
Listing Status Sold
Purchase Type For Sale
Square Footage 3,580 sqft
Price per Sqft $326
Subdivision Morningside
MLS Listing ID 72691928
Sold Date 08/26/20
Style Cape
Bedrooms 4
Full Baths 2
Half Baths 1
HOA Y/N false
Year Built 1952
Annual Tax Amount $10,560
Tax Year 2020
Lot Size 8,276 Sqft
Acres 0.19
Property Description
With over 3,000 sq ft of thoughtfully designed space, this home features an open floorplan with an abundance of natural light. With 9 rooms and 2.5 baths on 3 levels, this unique cape boasts fine architectural details and quality craftmanship and you’ll feel at home the moment you enter. Renovated in 2016, the kitchen is the heart of the home and has a large center island, high-end appliances, loads of cabinets and counters, and custom shelves and built-ins. The step-down 6-sided family/dining room both adjoins the kitchen and has access to the large mahogany back deck. The main floor also has a living room with fireplace, office, bedroom, and full bath. Upstairs are 3 bedrooms and full bath, the lower level has a carpeted bonus room, laundry room, half bath, and plenty of storage. Both full baths were gut renovated in the past few years. Additional features include central air, attached one-car garage, Anderson replacement windows, and 200-amp electric. Come see this special home!
Location
State MA
County Middlesex
Zoning R1
Direction Corner of Lovell Rd and Hodge Rd
Rooms
Family Room Skylight, Ceiling Fan(s), Vaulted Ceiling(s), Flooring - Hardwood, Exterior Access
Basement Full, Finished, Sump Pump
Primary Bedroom Level Second
Kitchen Flooring - Hardwood, Countertops - Stone/Granite/Solid, Kitchen Island, Remodeled, Stainless Steel Appliances
Interior
Interior Features Office, Play Room
Heating Baseboard, Oil
Cooling Central Air
Flooring Carpet, Hardwood, Flooring - Hardwood, Flooring - Wall to Wall Carpet
Fireplaces Number 2
Fireplaces Type Family Room, Living Room
Appliance Oven, Dishwasher, Disposal, Microwave, Countertop Range, Refrigerator, Washer, Dryer, Oil Water Heater, Tank Water Heater, Utility Connections for Electric Range, Utility Connections for Electric Oven, Utility Connections for Electric Dryer
Laundry In Basement
Exterior
Garage Spaces 1.0
Utilities Available for Electric Range, for Electric Oven, for Electric Dryer
Roof Type Shingle
Total Parking Spaces 3
Garage Yes
Building
Lot Description Corner Lot
Foundation Concrete Perimeter
Sewer Public Sewer
Water Public
Schools
Elementary Schools Bishop/Stratton
Middle Schools Gibbs/Ottoson
High Schools Arlington
Others
Senior Community false
Read Less Info
Want to know what your home might be worth? Contact us for a FREE valuation!

Our team is ready to help you sell your home for the highest possible price ASAP
Bought with Rose Hall • Blue Ocean Realty, LLC

At Brad Hutchinson Real Estate, our main goal is simple: to assist buyers and sellers with making the best, most knowledgeable real estate decisions that are right for you. Whether you’re searching for houses for sale, commercial investment opportunities, or apartments for rent, our independent, committed staff is ready to assist you. We have over 60 years of experience serving clients in and around Melrose and Boston's North Shore.
193 Green Street, Melrose, Massachusetts, 02176, United States






