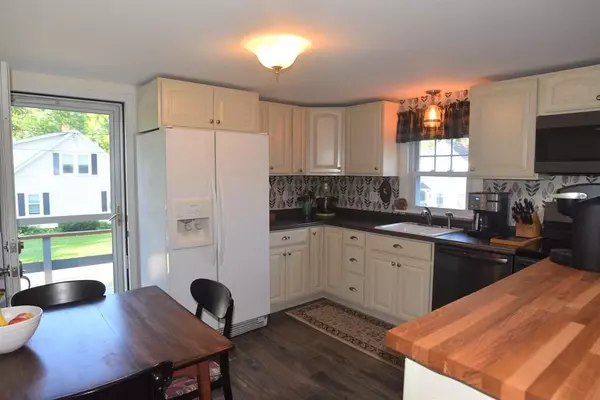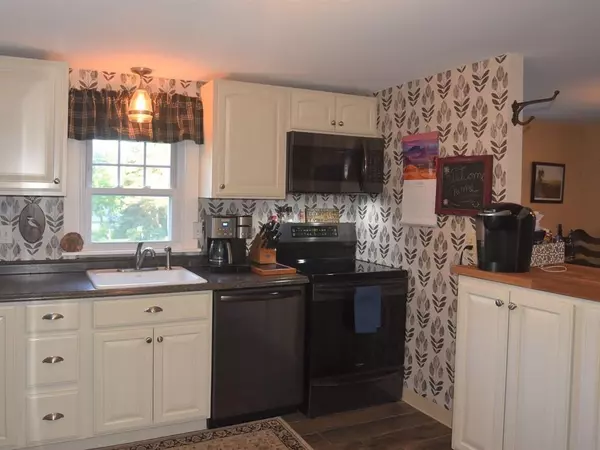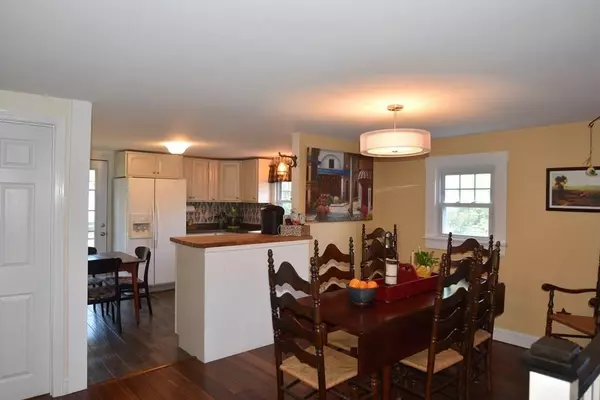$250,000
$239,900
4.2%For more information regarding the value of a property, please contact us for a free consultation.
3 Beds
1 Bath
1,465 SqFt
SOLD DATE : 09/22/2020
Key Details
Sold Price $250,000
Property Type Single Family Home
Sub Type Single Family Residence
Listing Status Sold
Purchase Type For Sale
Square Footage 1,465 sqft
Price per Sqft $170
MLS Listing ID 72704184
Sold Date 09/22/20
Style Raised Ranch
Bedrooms 3
Full Baths 1
HOA Y/N false
Year Built 1972
Annual Tax Amount $2,900
Tax Year 2020
Lot Size 10,018 Sqft
Acres 0.23
Property Description
Well cared for oversized split level offering beautiful open floor plan with several updates. This home has been loved by the same family for generations. It offers 3 bedrooms, 1 beautifully renovated full bath, two decks, and 2 car garage all set on a flat corner lot. The owners have been meticulous with their improvements to maximize floor plan, storage, and esthetic design. There are hardwood floors throughout the main level. The master suite offers double closets and a new deck with sitting area to enjoy your morning coffee. The lower level has a nice family room area with additional pellet stove and access to the garage area. The home offers multiple heating sources, including electric, ductless mini split for heating/cooling, 2 pellets stoves and the home is powered by Solar to help with carbon footprint. The yard has a privacy fence, fire pit, deck and beautiful plantings. This home is just off Rt 32 close to new renovated Athol Hospital and Athol High School
Location
State MA
County Worcester
Zoning Res
Direction Rt 2 to 2a to 32 to Dinsmore. Home on Corner of Dinsmore and Brattle
Rooms
Family Room Wood / Coal / Pellet Stove
Primary Bedroom Level Main
Dining Room Flooring - Hardwood, Open Floorplan
Kitchen Closet/Cabinets - Custom Built, Flooring - Stone/Ceramic Tile, Deck - Exterior, Exterior Access, Open Floorplan, Remodeled
Interior
Interior Features Internet Available - Broadband
Heating Electric, Pellet Stove, Ductless
Cooling Ductless
Flooring Wood, Tile
Appliance Range, Dishwasher, Refrigerator, Electric Water Heater, Utility Connections for Electric Range, Utility Connections for Electric Oven, Utility Connections for Electric Dryer
Laundry In Basement
Exterior
Exterior Feature Rain Gutters
Garage Spaces 2.0
Fence Fenced
Community Features Shopping, Pool, Tennis Court(s), Park, Walk/Jog Trails, Golf, Medical Facility, Laundromat, Conservation Area, Highway Access, House of Worship
Utilities Available for Electric Range, for Electric Oven, for Electric Dryer
Roof Type Shingle
Total Parking Spaces 4
Garage Yes
Building
Lot Description Corner Lot, Level
Foundation Concrete Perimeter
Sewer Public Sewer
Water Public
Schools
Elementary Schools Aces
Middle Schools Arms
High Schools Athol Royalston
Others
Senior Community false
Read Less Info
Want to know what your home might be worth? Contact us for a FREE valuation!

Our team is ready to help you sell your home for the highest possible price ASAP
Bought with Paul Coleman • Compass
At Brad Hutchinson Real Estate, our main goal is simple: to assist buyers and sellers with making the best, most knowledgeable real estate decisions that are right for you. Whether you’re searching for houses for sale, commercial investment opportunities, or apartments for rent, our independent, committed staff is ready to assist you. We have over 60 years of experience serving clients in and around Melrose and Boston's North Shore.
193 Green Street, Melrose, Massachusetts, 02176, United States






