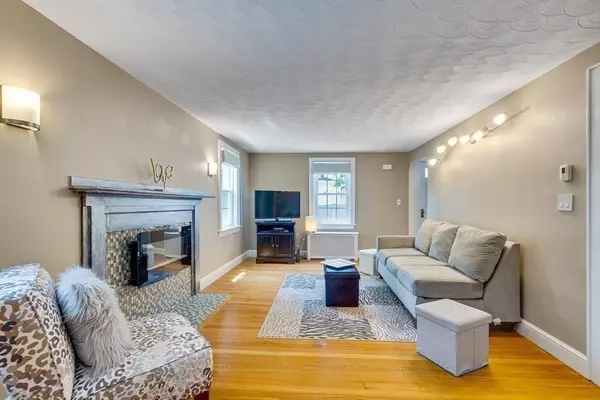$550,000
$579,000
5.0%For more information regarding the value of a property, please contact us for a free consultation.
3 Beds
2 Baths
1,548 SqFt
SOLD DATE : 10/07/2020
Key Details
Sold Price $550,000
Property Type Single Family Home
Sub Type Single Family Residence
Listing Status Sold
Purchase Type For Sale
Square Footage 1,548 sqft
Price per Sqft $355
MLS Listing ID 72681127
Sold Date 10/07/20
Style Cape
Bedrooms 3
Full Baths 2
HOA Y/N false
Year Built 1938
Annual Tax Amount $6,249
Tax Year 2020
Lot Size 8,712 Sqft
Acres 0.2
Property Description
OFFER ACCEPTED. CONTINUE TO SHOW TO BACK-UP OFFERS. Well maintained extended Cape in desirable neighborhood. Front to back living room with custom tiled fireplace and gleaming hardwood floors. Upgraded eat in kitchen leads to dining room. Large windows allow an abundance of sunlight into family room with free standing fireplace. Walk out to expansive private flat yard with natural gas fueled grill. Full bath with laundry completes first floor. 2nd floor features master bedroom, guest bedroom, and full bath. Unfinished dry basement ideal for workspace and plenty of storage. Excellent location -convenient to all major routes and highly ranked schools. ENGINEER & TOWN HAVE APPROVED A 3 BEDROOM SEPTIC SYSTEM. CURRENTLY THERE ARE 2 BEDROOMS ON THE SECOND FLOOR.
Location
State MA
County Essex
Zoning RA
Direction Main Street to Priscilla Road
Rooms
Family Room Ceiling Fan(s), Flooring - Vinyl, Exterior Access
Basement Bulkhead, Sump Pump, Unfinished
Primary Bedroom Level Second
Dining Room Flooring - Hardwood
Kitchen Ceiling Fan(s), Flooring - Vinyl, Countertops - Stone/Granite/Solid, Countertops - Upgraded
Interior
Interior Features Internet Available - Unknown
Heating Natural Gas
Cooling Window Unit(s)
Flooring Tile, Vinyl, Hardwood
Fireplaces Number 2
Fireplaces Type Family Room, Living Room
Appliance Range, Dishwasher, Refrigerator, Washer, Dryer, Gas Water Heater, Tank Water Heaterless, Utility Connections for Gas Range, Utility Connections for Electric Dryer, Utility Connections Outdoor Gas Grill Hookup
Laundry First Floor
Exterior
Exterior Feature Rain Gutters
Garage Spaces 1.0
Community Features Public Transportation, Shopping, Tennis Court(s), Park, Walk/Jog Trails, Golf, Medical Facility, Highway Access, House of Worship, Private School, Public School
Utilities Available for Gas Range, for Electric Dryer, Outdoor Gas Grill Hookup
Roof Type Shingle
Total Parking Spaces 4
Garage Yes
Building
Lot Description Wooded
Foundation Concrete Perimeter
Sewer Private Sewer
Water Public
Schools
Elementary Schools Summer St
Middle Schools Lms
High Schools Lhs
Others
Senior Community false
Read Less Info
Want to know what your home might be worth? Contact us for a FREE valuation!

Our team is ready to help you sell your home for the highest possible price ASAP
Bought with Christian Doherty • Doherty Properties
At Brad Hutchinson Real Estate, our main goal is simple: to assist buyers and sellers with making the best, most knowledgeable real estate decisions that are right for you. Whether you’re searching for houses for sale, commercial investment opportunities, or apartments for rent, our independent, committed staff is ready to assist you. We have over 60 years of experience serving clients in and around Melrose and Boston's North Shore.
193 Green Street, Melrose, Massachusetts, 02176, United States






