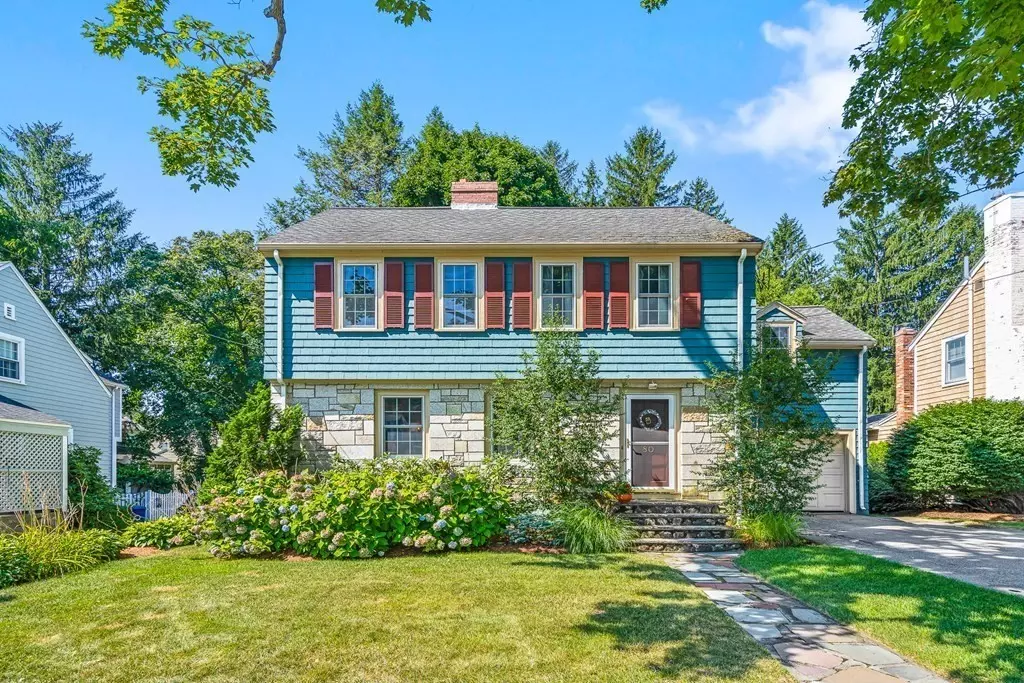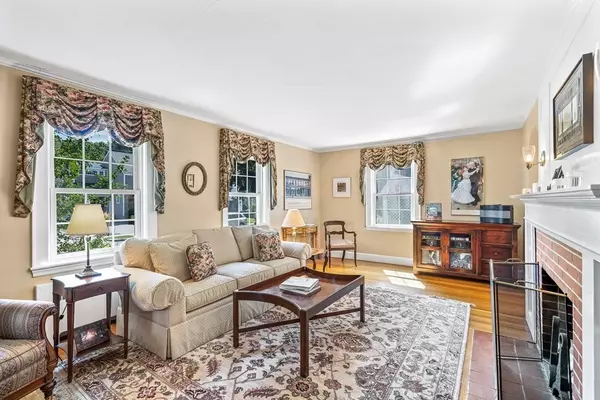$950,000
$915,000
3.8%For more information regarding the value of a property, please contact us for a free consultation.
4 Beds
2.5 Baths
2,424 SqFt
SOLD DATE : 09/29/2020
Key Details
Sold Price $950,000
Property Type Single Family Home
Sub Type Single Family Residence
Listing Status Sold
Purchase Type For Sale
Square Footage 2,424 sqft
Price per Sqft $391
Subdivision Upper East Side/Bellevue Country Club
MLS Listing ID 72708579
Sold Date 09/29/20
Style Colonial, Garrison
Bedrooms 4
Full Baths 2
Half Baths 1
HOA Y/N false
Year Built 1938
Annual Tax Amount $8,839
Tax Year 2020
Lot Size 7,840 Sqft
Acres 0.18
Property Description
Quintessential East Side Colonial offers the right spaces, scale, updates, and features classic details: rounded doorways, molding, wood burning fireplace, paired china cabinets and a welcoming view from the hall to the lush yard. Nestled in a coveted neighborhood on a desirable street, this home allows you to entertain both inside and outside while offering secluded nooks for flex space needed today. Exuding the charm of its original era, LR and DR offer lovely original elements setting an elegant tone. EIK boasts a generous dining island, stainless appliances, including two ovens (a dual-fuel + a conv/micro), beverage fridge, and beautifully appointed backsplash, granite counters and lighting, while the sitting room opens to the deck and overlooks the flat yard. Primary BR hosts 2 closets & bath and is joined by renovated full bath and 3 bedrooms on the 2nd. Escape to the comfy LL family room & office areas that walk out to yard. Garage. Walk to town, bus, recreation, shops and more!
Location
State MA
County Middlesex
Zoning SRB
Direction Upham to Ardsmoor to Sheffield or Porter to Sheffield
Rooms
Family Room Closet/Cabinets - Custom Built, Flooring - Wood, Window(s) - Picture
Basement Full, Partially Finished, Walk-Out Access, Interior Entry, Sump Pump
Primary Bedroom Level Second
Dining Room Closet/Cabinets - Custom Built, Flooring - Wood, Chair Rail, Crown Molding
Kitchen Flooring - Wood, Countertops - Stone/Granite/Solid, Kitchen Island, Recessed Lighting, Wine Chiller, Lighting - Pendant
Interior
Interior Features Closet, Closet/Cabinets - Custom Built, Office, Game Room
Heating Steam, Natural Gas, Electric, Fireplace
Cooling Window Unit(s)
Flooring Wood, Tile, Carpet, Parquet, Flooring - Wall to Wall Carpet
Fireplaces Number 2
Fireplaces Type Living Room
Appliance Dishwasher, Disposal, Microwave, Countertop Range, Refrigerator, Washer, Dryer, Gas Water Heater, Tank Water Heater, Utility Connections for Gas Range, Utility Connections for Electric Oven
Laundry In Basement
Exterior
Garage Spaces 1.0
Community Features Public Transportation, Shopping, Park, Walk/Jog Trails, Golf, Medical Facility, Laundromat, Conservation Area, Highway Access, House of Worship, Private School, Public School, T-Station, Other
Utilities Available for Gas Range, for Electric Oven
Roof Type Shingle
Total Parking Spaces 4
Garage Yes
Building
Lot Description Level
Foundation Stone
Sewer Public Sewer
Water Public
Schools
Elementary Schools Apply
Middle Schools Mvmms
High Schools Mhs
Others
Senior Community false
Read Less Info
Want to know what your home might be worth? Contact us for a FREE valuation!

Our team is ready to help you sell your home for the highest possible price ASAP
Bought with Lesley Smith • Waterfield Sotheby's International Realty

At Brad Hutchinson Real Estate, our main goal is simple: to assist buyers and sellers with making the best, most knowledgeable real estate decisions that are right for you. Whether you’re searching for houses for sale, commercial investment opportunities, or apartments for rent, our independent, committed staff is ready to assist you. We have over 60 years of experience serving clients in and around Melrose and Boston's North Shore.
193 Green Street, Melrose, Massachusetts, 02176, United States






