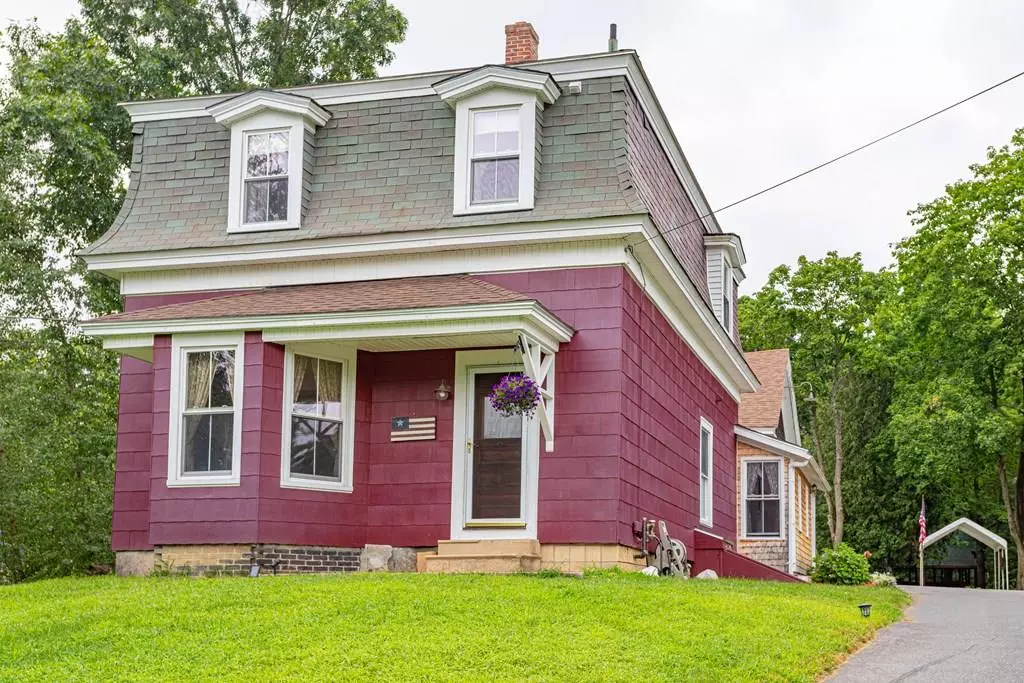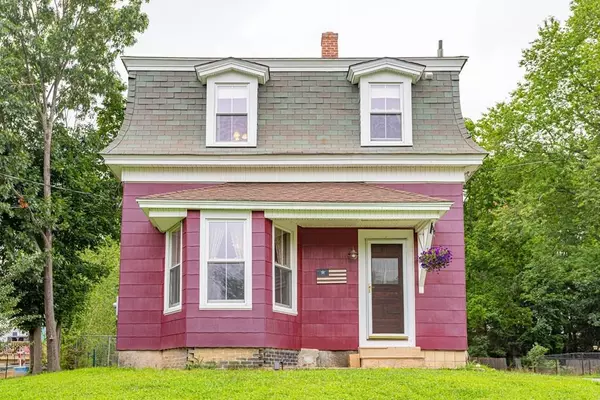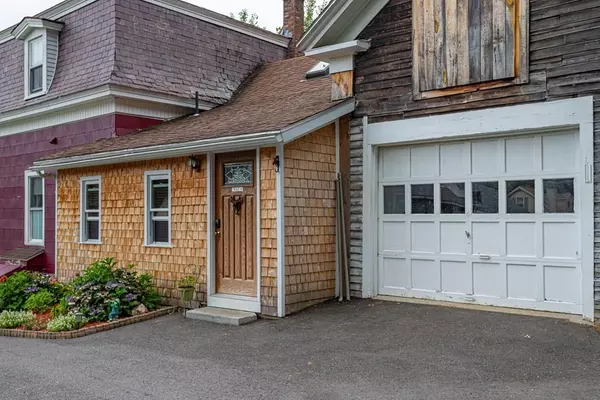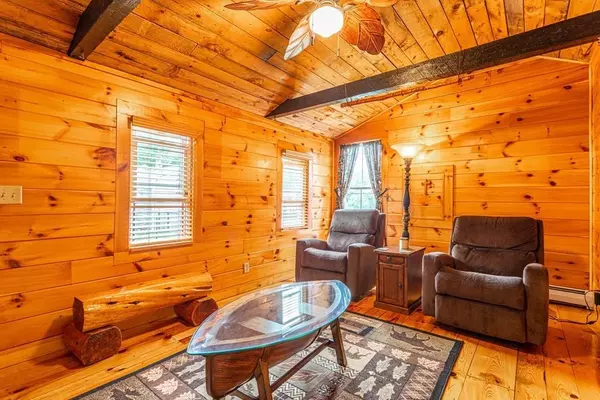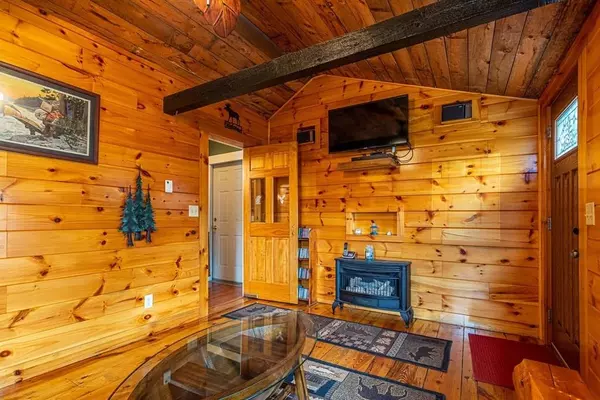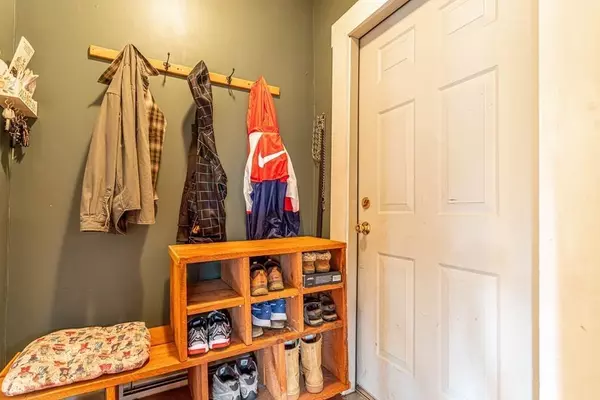$270,000
$289,000
6.6%For more information regarding the value of a property, please contact us for a free consultation.
3 Beds
2 Baths
1,900 SqFt
SOLD DATE : 10/19/2020
Key Details
Sold Price $270,000
Property Type Single Family Home
Sub Type Single Family Residence
Listing Status Sold
Purchase Type For Sale
Square Footage 1,900 sqft
Price per Sqft $142
MLS Listing ID 72705351
Sold Date 10/19/20
Style Colonial
Bedrooms 3
Full Baths 2
HOA Y/N false
Year Built 1878
Annual Tax Amount $2,373
Tax Year 2020
Lot Size 0.800 Acres
Acres 0.8
Property Description
LOOKING FOR THE CHARM OF YESTERYEAR BUT WITH ALL THE MODERN CONVENIENCES OF TODAY? Then look no further!! This property was completely rehabbed from top to bottom in 2006: new electric panel with 200 amp service, new three-zoned Buderus Furnace, all new plumbing, jacked and rebuilt parts of the foundation, new sheet-rocked walls, refinished wood floors, new granite countertop kitchen, 2 full baths and a family room and new asphalt shingle roof. Property has a private backyard with a work shed, and a beautiful gazebo screen house that just needs a few finishing touches. Complete with five-zone irrigation system, your beautiful green yard will be the perfect space for the kids and pets to run and play in a fenced-in yard. The attached barn garage is great for storage or you can bring your imagination and create a play-cave. ALL this and close to area amenities shopping, restaurants, library, schools and Route 2. Come see this house before it's too late!
Location
State MA
County Worcester
Zoning res
Direction Main to Chestnut Hill to Goddard
Rooms
Family Room Wood / Coal / Pellet Stove, Vaulted Ceiling(s), Cable Hookup
Basement Full, Bulkhead, Unfinished
Primary Bedroom Level Second
Dining Room Wood / Coal / Pellet Stove, Ceiling Fan(s), Vaulted Ceiling(s), Flooring - Wood
Kitchen Ceiling Fan(s), Vaulted Ceiling(s), Flooring - Wood, Pantry, Cabinets - Upgraded, Remodeled
Interior
Interior Features Internet Available - Broadband
Heating Baseboard, Oil, Pellet Stove
Cooling Window Unit(s)
Flooring Wood, Carpet
Appliance Range, Dishwasher, Refrigerator, Oil Water Heater, Utility Connections for Electric Range, Utility Connections for Electric Dryer
Laundry Pantry, Electric Dryer Hookup, Washer Hookup, First Floor
Exterior
Exterior Feature Storage, Sprinkler System, Garden
Garage Spaces 1.0
Fence Fenced/Enclosed, Fenced
Community Features Public Transportation, Shopping, Tennis Court(s), Park, Walk/Jog Trails, Stable(s), Golf, Medical Facility, Laundromat, Conservation Area, Highway Access, House of Worship
Utilities Available for Electric Range, for Electric Dryer, Washer Hookup
Roof Type Shingle, Slate
Total Parking Spaces 7
Garage Yes
Building
Lot Description Cleared, Level
Foundation Block
Sewer Public Sewer
Water Public
Schools
Elementary Schools Athol Elem
Middle Schools Athol Middle
High Schools Athol/Royalston
Others
Senior Community false
Read Less Info
Want to know what your home might be worth? Contact us for a FREE valuation!

Our team is ready to help you sell your home for the highest possible price ASAP
Bought with Benjamin Hause • Keller Williams Realty North Central
At Brad Hutchinson Real Estate, our main goal is simple: to assist buyers and sellers with making the best, most knowledgeable real estate decisions that are right for you. Whether you’re searching for houses for sale, commercial investment opportunities, or apartments for rent, our independent, committed staff is ready to assist you. We have over 60 years of experience serving clients in and around Melrose and Boston's North Shore.
193 Green Street, Melrose, Massachusetts, 02176, United States

