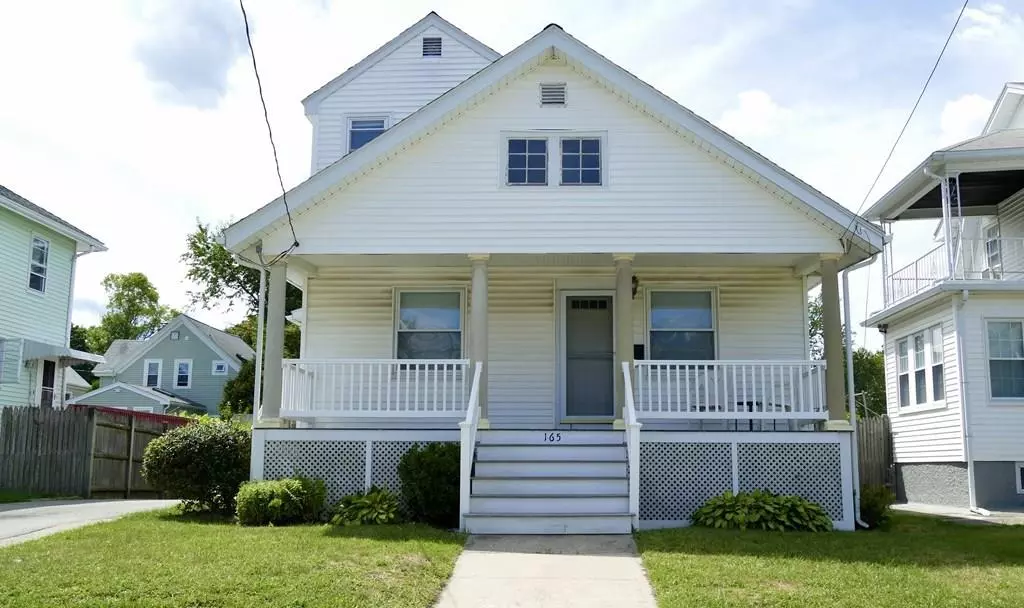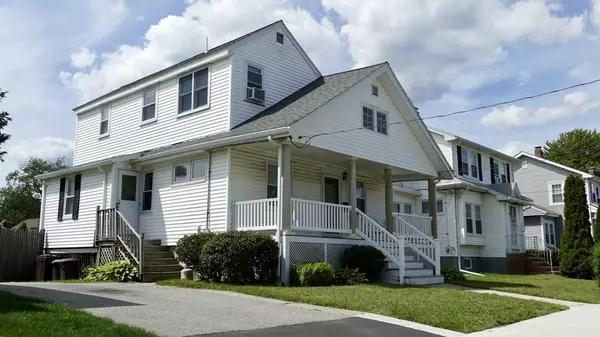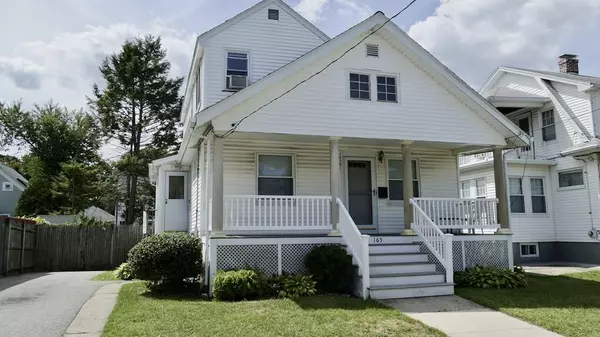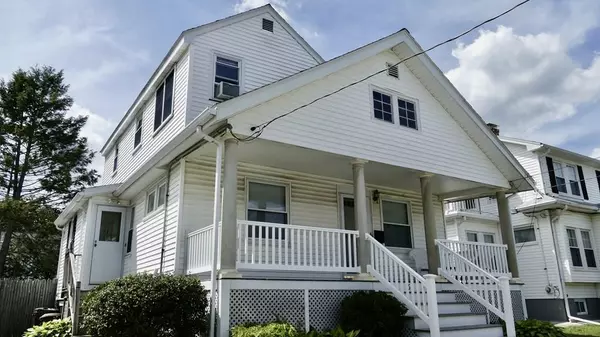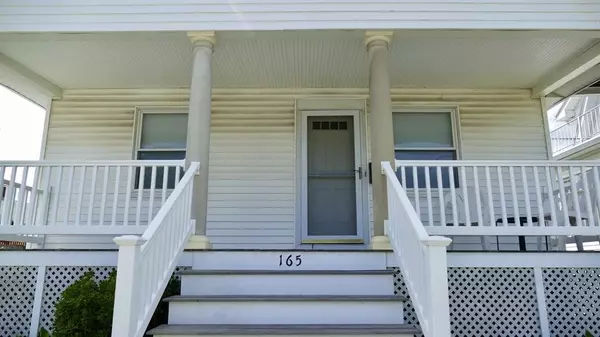$510,000
$500,000
2.0%For more information regarding the value of a property, please contact us for a free consultation.
3 Beds
2 Baths
1,144 SqFt
SOLD DATE : 11/06/2020
Key Details
Sold Price $510,000
Property Type Single Family Home
Sub Type Single Family Residence
Listing Status Sold
Purchase Type For Sale
Square Footage 1,144 sqft
Price per Sqft $445
Subdivision Wollaston
MLS Listing ID 72723339
Sold Date 11/06/20
Style Bungalow
Bedrooms 3
Full Baths 2
HOA Y/N false
Year Built 1920
Annual Tax Amount $5,532
Tax Year 2020
Lot Size 4,791 Sqft
Acres 0.11
Property Description
Expanded Bungalow with second story addition allows 3 bedrooms + full bath upstairs while maintaining 5 original rooms downstairs w/ 8'5" ceilings! Sublime full-width Farmer's porch. Well loved by same owner since 1975, the house will benefit from updating. Kitchen/bathrooms are vintage. Fireplaced living room opens to dining room w/kneewall book/display shelves. Lots of period moldings/built-ins & original Oak flooring on first floor. Den has wonderful Southern exposure w/slider to deck, which is fully depreciated & requires replacement. Mature plantings & cedar stockade fencing create backyard privacy. Public record incorrect, building permit clearly states built 1920. Full fieldstone basement w/workshop. Dual fuel home: gas for cooking/dryer, oil FHW baseboard heat. Boiler & blown-in insulation ‘06. Replacement windows. Roof '03. Driveway '13. Only .4 miles to Wollaston T. On the 211 bus line. Covid-Courtesy: OH Thurs/Fri 10-12, Sat/Sun 10-1. Offers due 9/15 6pm, allow 24hr response
Location
State MA
County Norfolk
Area Wollaston Heights
Zoning RES A
Direction Beale to Highland, between Elmwood and N. Central
Rooms
Basement Full, Walk-Out Access, Interior Entry, Concrete
Primary Bedroom Level Second
Dining Room Closet/Cabinets - Custom Built, Flooring - Wood
Kitchen Flooring - Laminate
Interior
Interior Features Ceiling Fan(s), Slider, Den, Study
Heating Baseboard, Oil
Cooling Window Unit(s)
Flooring Wood, Tile, Vinyl, Carpet, Laminate, Flooring - Laminate, Flooring - Wood
Fireplaces Number 1
Fireplaces Type Living Room
Appliance Range, Dishwasher, Disposal, Refrigerator, Washer, Dryer, Gas Water Heater, Tank Water Heater, Utility Connections for Gas Oven, Utility Connections for Gas Dryer
Laundry In Basement, Washer Hookup
Exterior
Exterior Feature Rain Gutters
Fence Fenced/Enclosed, Fenced
Community Features Public Transportation, Shopping, Tennis Court(s), Park, Walk/Jog Trails, Stable(s), Golf, Medical Facility, Laundromat, Bike Path, Conservation Area, Highway Access, House of Worship, Marina, Private School, Public School, T-Station, Sidewalks
Utilities Available for Gas Oven, for Gas Dryer, Washer Hookup
Waterfront Description Beach Front, Bay, 1 to 2 Mile To Beach, Beach Ownership(Public)
Roof Type Shingle
Total Parking Spaces 2
Garage No
Building
Lot Description Cleared, Level
Foundation Stone, Granite
Sewer Public Sewer
Water Public
Schools
Elementary Schools Wollaston
Others
Senior Community false
Acceptable Financing Contract
Listing Terms Contract
Read Less Info
Want to know what your home might be worth? Contact us for a FREE valuation!

Our team is ready to help you sell your home for the highest possible price ASAP
Bought with Angela Cui • Keller Williams Realty Boston Northwest
At Brad Hutchinson Real Estate, our main goal is simple: to assist buyers and sellers with making the best, most knowledgeable real estate decisions that are right for you. Whether you’re searching for houses for sale, commercial investment opportunities, or apartments for rent, our independent, committed staff is ready to assist you. We have over 60 years of experience serving clients in and around Melrose and Boston's North Shore.
193 Green Street, Melrose, Massachusetts, 02176, United States

