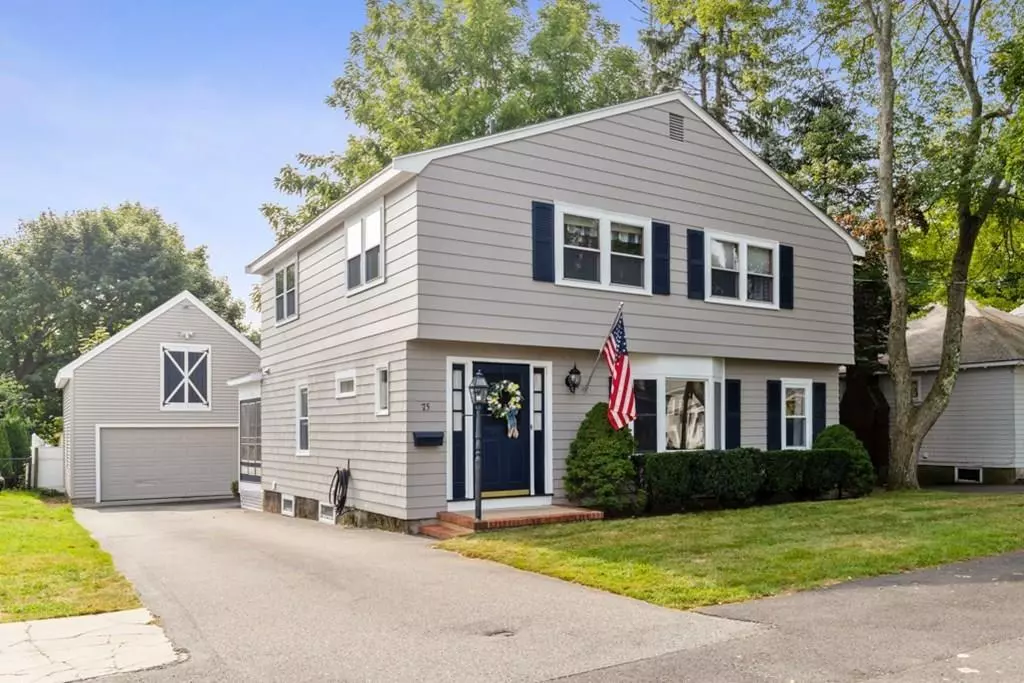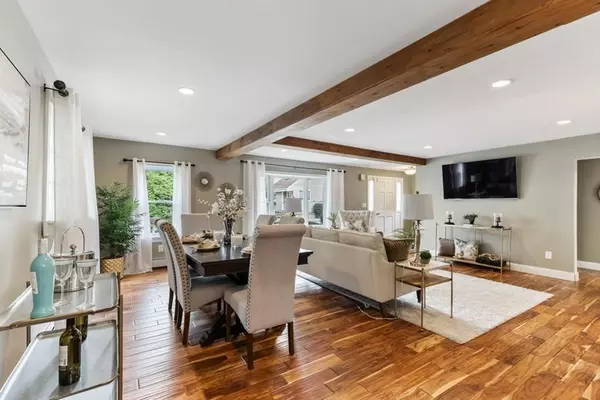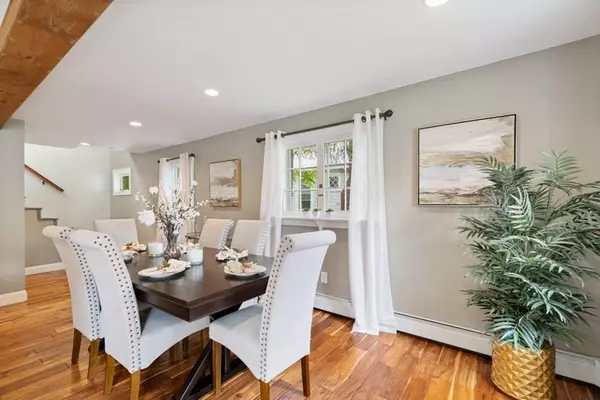$685,000
$625,000
9.6%For more information regarding the value of a property, please contact us for a free consultation.
3 Beds
2 Baths
1,820 SqFt
SOLD DATE : 11/12/2020
Key Details
Sold Price $685,000
Property Type Single Family Home
Sub Type Single Family Residence
Listing Status Sold
Purchase Type For Sale
Square Footage 1,820 sqft
Price per Sqft $376
MLS Listing ID 72724213
Sold Date 11/12/20
Style Colonial
Bedrooms 3
Full Baths 2
HOA Y/N false
Year Built 1925
Annual Tax Amount $5,071
Tax Year 2020
Lot Size 4,791 Sqft
Acres 0.11
Property Description
FEATURED ON CHRONICLE - MOVE IN READY and BEAUTIFUL best describes this 3 bed, 2 full bath COLONIAL! Entertain with ease in the sun-filled, OPEN CONCEPT living room/dining room, surrounded by rustic beams, recessed lighting, HARDWOOD floors, and bay window. The cheery eat in kitchen, features; WHITE cabinets, GRANITE counter tops, hardwood floors, breakfast nook and GAS cooking!. Head up stairs to find 3 OVERSIZED bedrooms, a recently renovated bathroom with double sinks, tiled shower and floor! Sip your cares away on the cozy screened porch or get out the grill and grab the corn-hole to enjoy the private patio and back yard. OVERSIZED garage was built in 1999, and has plenty of extra storage room for your yard tools! Quiet, friendly, walkable neighborhood, with launch access to Pillings Pond, enjoy, boating, kayaking or skating!
Location
State MA
County Essex
Zoning RA
Direction Summer to Prospect
Rooms
Basement Concrete, Unfinished
Primary Bedroom Level Second
Dining Room Beamed Ceilings, Flooring - Hardwood, Window(s) - Bay/Bow/Box, Open Floorplan, Recessed Lighting
Kitchen Flooring - Hardwood, Countertops - Stone/Granite/Solid, Breakfast Bar / Nook, Exterior Access, Recessed Lighting, Gas Stove
Interior
Heating Baseboard, Natural Gas
Cooling Window Unit(s)
Flooring Tile, Carpet, Hardwood
Appliance Range, Dishwasher, Microwave, Refrigerator, Washer, Dryer, Gas Water Heater, Tank Water Heater, Utility Connections for Gas Range, Utility Connections for Gas Dryer
Laundry Flooring - Hardwood, Window(s) - Bay/Bow/Box, First Floor, Washer Hookup
Exterior
Exterior Feature Rain Gutters
Garage Spaces 1.0
Community Features Shopping, Park, Golf, Medical Facility, Highway Access, Public School
Utilities Available for Gas Range, for Gas Dryer, Washer Hookup
Roof Type Shingle
Total Parking Spaces 4
Garage Yes
Building
Lot Description Level
Foundation Block
Sewer Private Sewer
Water Public
Schools
Elementary Schools Huckleberry
Middle Schools Lms
High Schools Lhs
Others
Senior Community false
Acceptable Financing Contract
Listing Terms Contract
Read Less Info
Want to know what your home might be worth? Contact us for a FREE valuation!

Our team is ready to help you sell your home for the highest possible price ASAP
Bought with Jason Richardson • Truss Realty Advisors, LLC
At Brad Hutchinson Real Estate, our main goal is simple: to assist buyers and sellers with making the best, most knowledgeable real estate decisions that are right for you. Whether you’re searching for houses for sale, commercial investment opportunities, or apartments for rent, our independent, committed staff is ready to assist you. We have over 60 years of experience serving clients in and around Melrose and Boston's North Shore.
193 Green Street, Melrose, Massachusetts, 02176, United States






