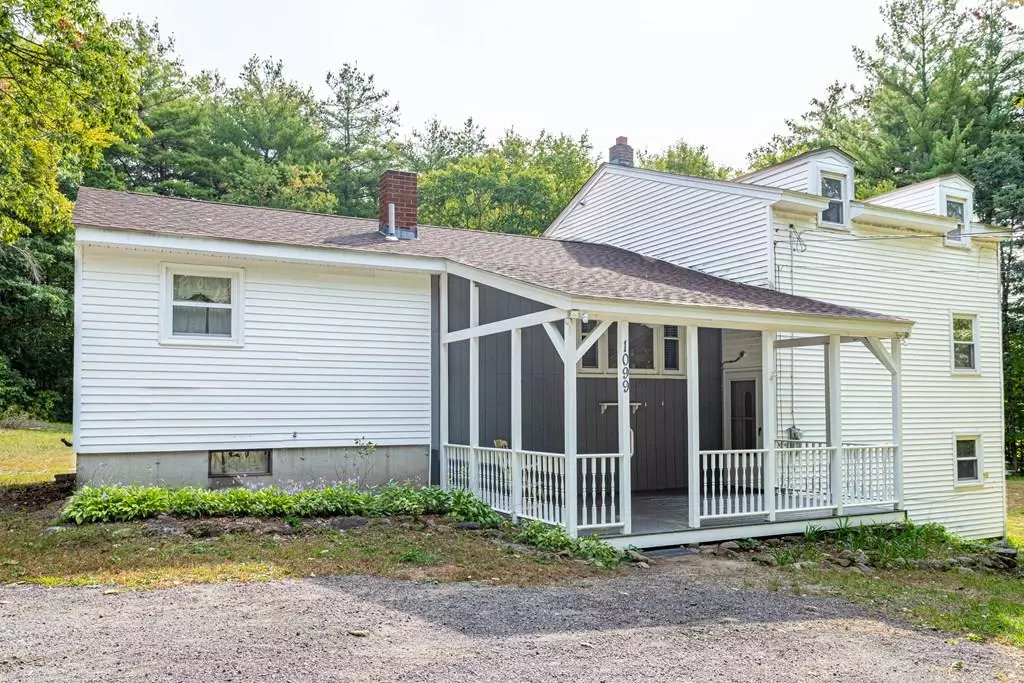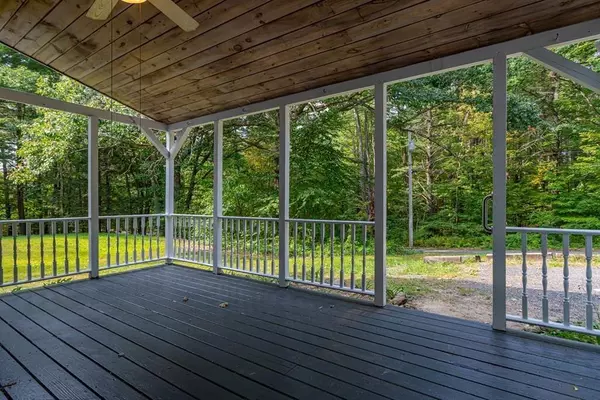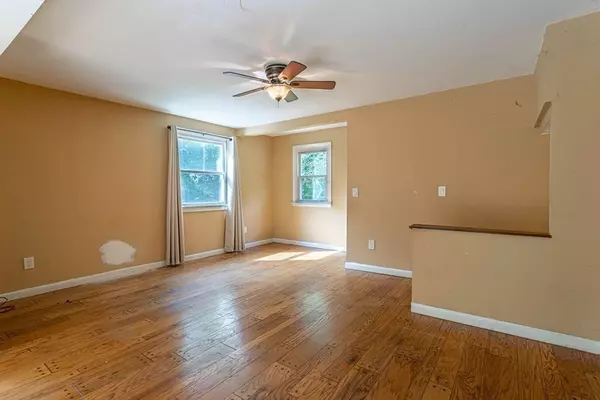$280,000
$269,000
4.1%For more information regarding the value of a property, please contact us for a free consultation.
4 Beds
2 Baths
1,746 SqFt
SOLD DATE : 11/30/2020
Key Details
Sold Price $280,000
Property Type Single Family Home
Sub Type Single Family Residence
Listing Status Sold
Purchase Type For Sale
Square Footage 1,746 sqft
Price per Sqft $160
MLS Listing ID 72731475
Sold Date 11/30/20
Style Colonial, Farmhouse
Bedrooms 4
Full Baths 2
HOA Y/N false
Year Built 1975
Annual Tax Amount $4,372
Tax Year 2020
Lot Size 1.000 Acres
Acres 1.0
Property Description
Lots of space in a lovely country place! Start by entering through the sweeping farmer's porch to find 2 ample living rooms with hardwood floors, 4 bedrooms, 2 full bathrooms, a real dining room ready for holiday meals and even an office for these remote working days. This 9-room farmhouse is a multi level design that has plenty of living space meandering throughout. The walkout basement is ready for your finishing touches to make for even more entertainment or play room. A nice roomy kitchen with a tile floor. A full deck off the kitchen for sunny morning coffee while you watch for wild life. A second patio deck off the side door makes an excellent feature. A nice flat yard ready for a ball game. The only way to make it better would be a new furnace, new roof and new windows. Check, check and check! Come see how comfortable you will be living in a 4 bedroom home in Ashby!
Location
State MA
County Middlesex
Zoning res
Direction GPS gives best directions
Rooms
Basement Full, Walk-Out Access, Interior Entry
Primary Bedroom Level First
Dining Room Ceiling Fan(s), Flooring - Hardwood
Kitchen Flooring - Stone/Ceramic Tile, Exterior Access
Interior
Interior Features Home Office, Internet Available - Unknown
Heating Forced Air, Oil
Cooling None
Flooring Wood, Tile, Carpet, Flooring - Hardwood
Appliance Range, Dishwasher, Refrigerator, Range Hood, Electric Water Heater, Utility Connections for Electric Range, Utility Connections for Electric Dryer
Laundry In Basement, Washer Hookup
Exterior
Exterior Feature Horses Permitted
Community Features Shopping, Walk/Jog Trails, Laundromat, House of Worship, Public School
Utilities Available for Electric Range, for Electric Dryer, Washer Hookup
Roof Type Shingle
Total Parking Spaces 5
Garage No
Building
Lot Description Wooded, Cleared, Gentle Sloping, Level
Foundation Concrete Perimeter
Sewer Private Sewer
Water Private
Schools
Elementary Schools Ashby Element.
Middle Schools Hawthorne
High Schools North Middlesex
Others
Senior Community false
Acceptable Financing Contract
Listing Terms Contract
Read Less Info
Want to know what your home might be worth? Contact us for a FREE valuation!

Our team is ready to help you sell your home for the highest possible price ASAP
Bought with Janet Cramb • LAER Realty Partners / Janet Cramb & Company

At Brad Hutchinson Real Estate, our main goal is simple: to assist buyers and sellers with making the best, most knowledgeable real estate decisions that are right for you. Whether you’re searching for houses for sale, commercial investment opportunities, or apartments for rent, our independent, committed staff is ready to assist you. We have over 60 years of experience serving clients in and around Melrose and Boston's North Shore.
193 Green Street, Melrose, Massachusetts, 02176, United States






