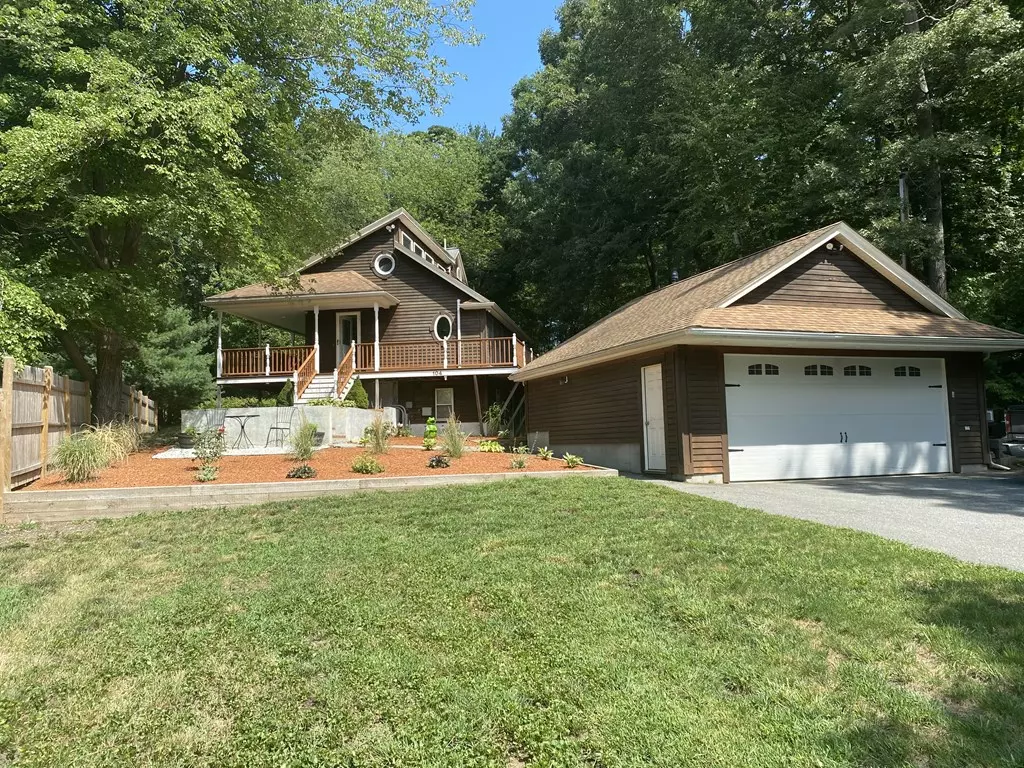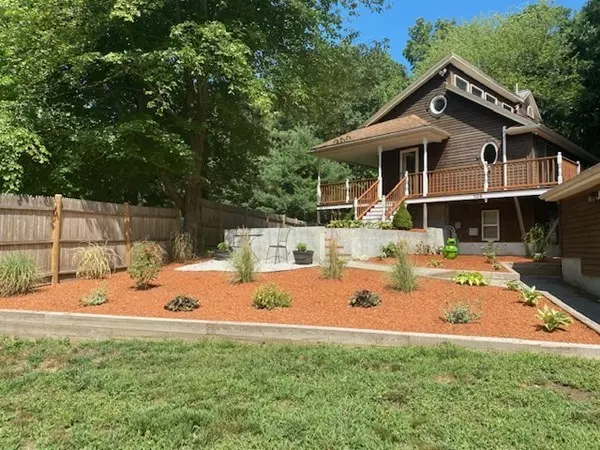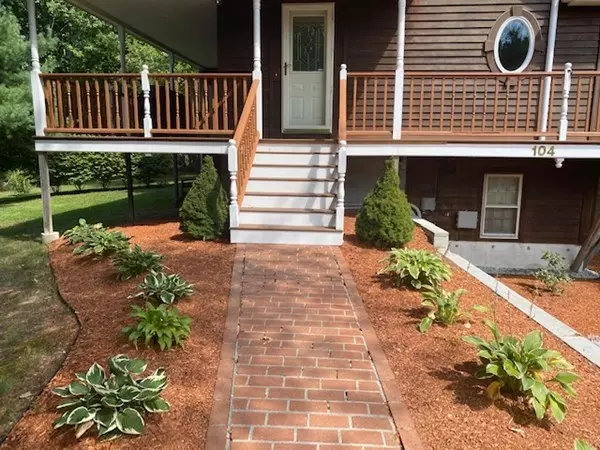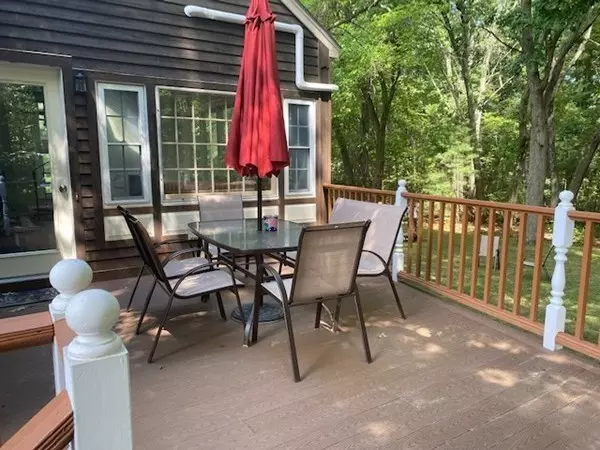$530,000
$525,000
1.0%For more information regarding the value of a property, please contact us for a free consultation.
4 Beds
3.5 Baths
1,780 SqFt
SOLD DATE : 12/24/2020
Key Details
Sold Price $530,000
Property Type Multi-Family
Sub Type Multi Family
Listing Status Sold
Purchase Type For Sale
Square Footage 1,780 sqft
Price per Sqft $297
MLS Listing ID 72714968
Sold Date 12/24/20
Bedrooms 4
Full Baths 3
Half Baths 1
Year Built 1950
Annual Tax Amount $6,017
Tax Year 2020
Lot Size 0.420 Acres
Acres 0.42
Property Description
This 2 unit home is such a gem! You must see it to believe it. A beautiful oasis w/ contemporary interior flair! The main level of the home boasts a beautiful kitchen with wall oven/microwave, a gas cooktop island, all new recessed lighting, it opens up to the dining area w/vaulted ceilings up to an office loft and surrounded by a wall of windows looking out over nature. The amazing full bath has a newly installed tiled rain shower w/Bluetooth speaker vent system. The expansive living room with gas fireplace has an amazing spiral staircase! Walls of floor to ceiling windows look out over the beautiful, serene, wooded, private back yard! Vaulted ceilings open up to the loft master bedroom. 2 newly installed ductless mini split systems for heating and AC-radiant heated hall way.The home is surrounded by a full wrap around new composite deck, an oversized 2 car, heated, garage with a half bath, all new landscaping and exterior lighting!
Location
State MA
County Middlesex
Zoning R1
Direction MapQuest
Rooms
Basement Partial, Unfinished
Interior
Interior Features Unit 1(Ceiling Fans, Pantry, Cathedral/Vaulted Ceilings, Storage, Bathroom With Tub & Shower, Open Floor Plan), Unit 2(Bathroom With Tub & Shower), Unit 1 Rooms(Living Room, Dining Room, Kitchen, Loft), Unit 2 Rooms(Living Room, Kitchen, Living RM/Dining RM Combo)
Heating Unit 1(Central Heat, Forced Air, Gas, Electric, Ductless Mini-Split System), Unit 2(Forced Air, Gas)
Cooling Unit 1(Ductless Mini-Split System), Unit 2(None)
Flooring Tile, Laminate, Hardwood, Unit 1(undefined), Unit 2(Wall to Wall Carpet)
Fireplaces Number 1
Fireplaces Type Unit 1(Fireplace - Natural Gas)
Appliance Unit 1(Wall Oven, Dishwasher, Microwave, Countertop Range, Refrigerator, Washer, Dryer, Water Treatment), Gas Water Heater, Electric Water Heater, Tank Water Heater, Utility Connections for Gas Range, Utility Connections for Gas Oven, Utility Connections for Gas Dryer
Laundry Washer Hookup, Unit 1 Laundry Room, Unit 2 Laundry Room
Exterior
Exterior Feature Rain Gutters, Storage, Decorative Lighting, Garden, Unit 1 Balcony/Deck
Garage Spaces 2.0
Community Features Shopping, Park, Walk/Jog Trails, Golf, Highway Access, House of Worship, Public School
Utilities Available for Gas Range, for Gas Oven, for Gas Dryer, Washer Hookup
Roof Type Shingle
Total Parking Spaces 10
Garage Yes
Building
Lot Description Wooded, Cleared
Story 3
Foundation Concrete Perimeter
Sewer Public Sewer
Water Public
Schools
Elementary Schools Tyngsboro Elem
Middle Schools Tyngsboro Mid
High Schools Ths/Glths
Read Less Info
Want to know what your home might be worth? Contact us for a FREE valuation!

Our team is ready to help you sell your home for the highest possible price ASAP
Bought with Kelly Espinola • Keller Williams Realty-Merrimack
At Brad Hutchinson Real Estate, our main goal is simple: to assist buyers and sellers with making the best, most knowledgeable real estate decisions that are right for you. Whether you’re searching for houses for sale, commercial investment opportunities, or apartments for rent, our independent, committed staff is ready to assist you. We have over 60 years of experience serving clients in and around Melrose and Boston's North Shore.
193 Green Street, Melrose, Massachusetts, 02176, United States






