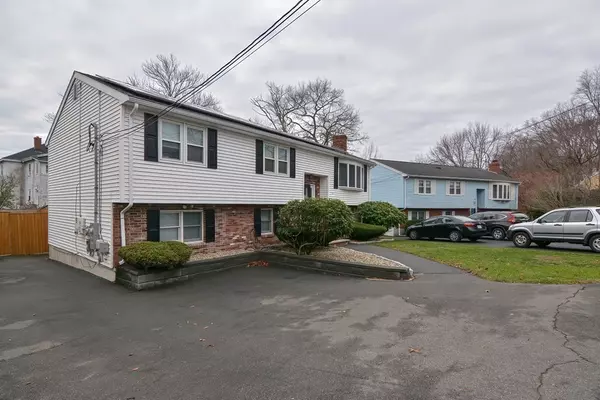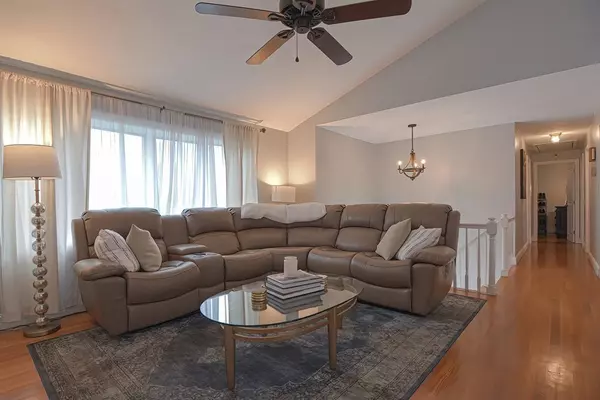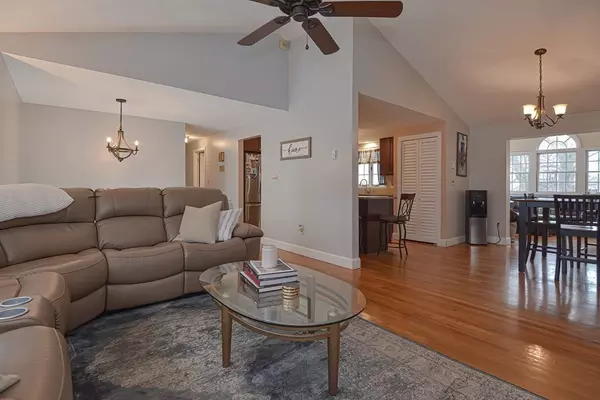$714,000
$699,900
2.0%For more information regarding the value of a property, please contact us for a free consultation.
6 Beds
2 Baths
2,457 SqFt
SOLD DATE : 01/14/2021
Key Details
Sold Price $714,000
Property Type Single Family Home
Sub Type Single Family Residence
Listing Status Sold
Purchase Type For Sale
Square Footage 2,457 sqft
Price per Sqft $290
Subdivision Maplewood Highlands
MLS Listing ID 72762386
Sold Date 01/14/21
Bedrooms 6
Full Baths 2
Year Built 1985
Annual Tax Amount $6,476
Tax Year 2020
Lot Size 6,098 Sqft
Acres 0.14
Property Description
Fantastic Split located on a quiet cul-de-sac offers space, style & flow featuring many updates. Generously sized living room with access to oversized deck & nice, fenced in back yard. Fireplaced family room opens to dining room with cathedral ceilings. Modern kitchen with updated cabinets, granite countertops, stainless steel appliances, and stackable washer/dryer. Updated full bath bathroom, 3 good sized bedrooms & beautiful hardwood floors complete the first level. Lower level has brand new vinyl floors throughout, 3 additional bedrooms, small kitchen with open concept living/dining room and recessed lighting, 3/4 bathroom and laundry room. 200 Amp electrical updated in 2020, roof age 2010, new slider and new front door. 4 off-street parking. 15x8 shed in yard and screened in patio. Conveniently located near routes 1,16,60,99. Short ride to Malden Center, Malden Station and Oak Grove Station. Short walk to Trafton park which is being totally redone.
Location
State MA
County Middlesex
Zoning ResA
Direction Elwell to Beachview to Rivers Ln
Rooms
Family Room Cathedral Ceiling(s), Ceiling Fan(s), Flooring - Hardwood, Window(s) - Bay/Bow/Box, Open Floorplan
Primary Bedroom Level Second
Dining Room Flooring - Hardwood, Open Floorplan
Kitchen Flooring - Hardwood, Window(s) - Bay/Bow/Box, Countertops - Stone/Granite/Solid, Kitchen Island, Dryer Hookup - Electric, Open Floorplan, Stainless Steel Appliances, Washer Hookup
Interior
Interior Features Closet, Open Floor Plan, Recessed Lighting, Bedroom, Kitchen, Living/Dining Rm Combo
Heating Electric Baseboard, Radiant, Electric, Propane, Fireplace
Cooling Window Unit(s)
Flooring Tile, Vinyl, Hardwood, Flooring - Vinyl
Fireplaces Number 2
Fireplaces Type Family Room
Appliance Range, Dishwasher, Disposal, Microwave, Refrigerator, Washer, Dryer, Electric Water Heater, Utility Connections for Electric Range, Utility Connections for Electric Oven, Utility Connections for Electric Dryer
Laundry Dryer Hookup - Electric, Washer Hookup, Flooring - Hardwood, Main Level, Electric Dryer Hookup, Second Floor
Exterior
Exterior Feature Storage
Fence Fenced/Enclosed
Community Features Public Transportation, Shopping, Tennis Court(s), Park, Walk/Jog Trails, Medical Facility, Laundromat, Bike Path, Conservation Area, Highway Access, House of Worship, Private School, Public School, T-Station, Sidewalks
Utilities Available for Electric Range, for Electric Oven, for Electric Dryer, Washer Hookup
Roof Type Shingle
Total Parking Spaces 4
Garage No
Building
Lot Description Cul-De-Sac, Level
Foundation Concrete Perimeter, Slab
Sewer Public Sewer
Water Public
Schools
High Schools Mhs
Read Less Info
Want to know what your home might be worth? Contact us for a FREE valuation!

Our team is ready to help you sell your home for the highest possible price ASAP
Bought with Jessica DaSilva • Lamacchia Realty, Inc.

At Brad Hutchinson Real Estate, our main goal is simple: to assist buyers and sellers with making the best, most knowledgeable real estate decisions that are right for you. Whether you’re searching for houses for sale, commercial investment opportunities, or apartments for rent, our independent, committed staff is ready to assist you. We have over 60 years of experience serving clients in and around Melrose and Boston's North Shore.
193 Green Street, Melrose, Massachusetts, 02176, United States






