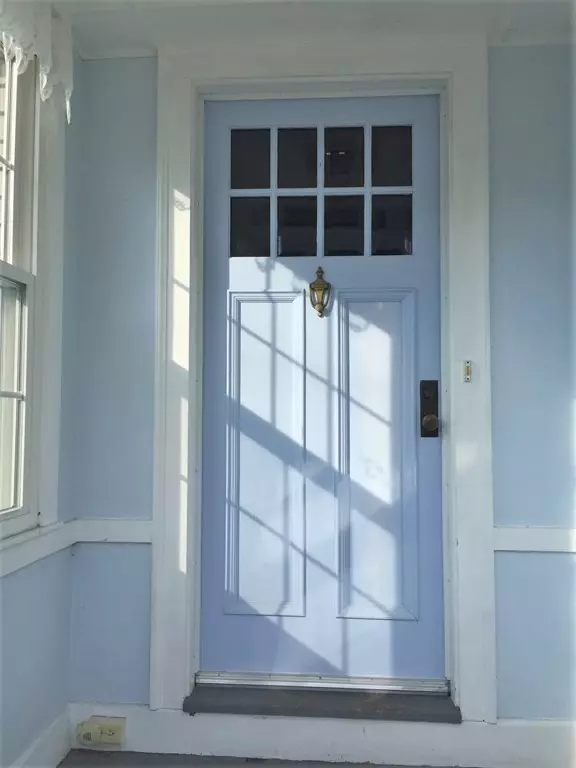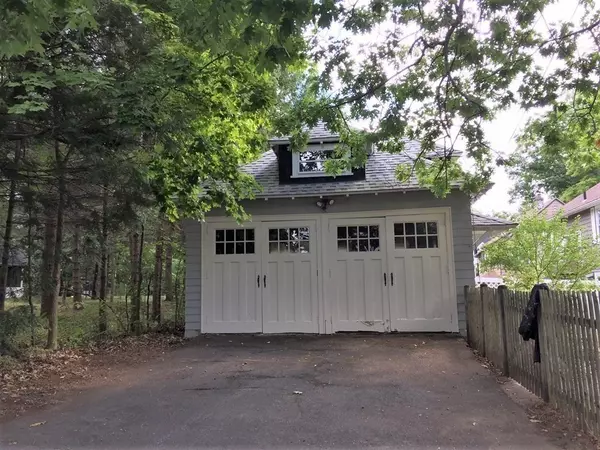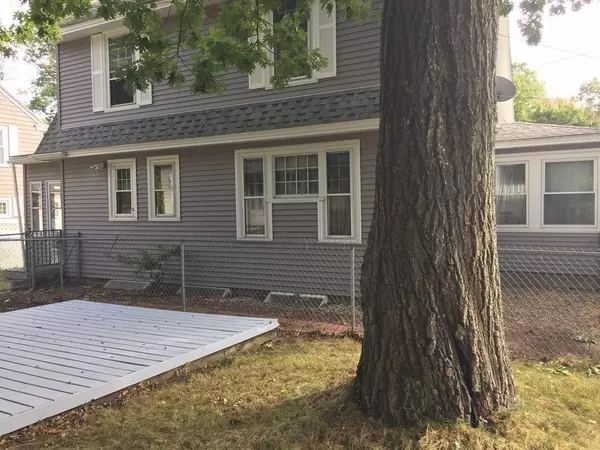$239,900
$229,000
4.8%For more information regarding the value of a property, please contact us for a free consultation.
3 Beds
1.5 Baths
1,799 SqFt
SOLD DATE : 01/07/2021
Key Details
Sold Price $239,900
Property Type Single Family Home
Sub Type Single Family Residence
Listing Status Sold
Purchase Type For Sale
Square Footage 1,799 sqft
Price per Sqft $133
MLS Listing ID 72734476
Sold Date 01/07/21
Style Colonial
Bedrooms 3
Full Baths 1
Half Baths 1
HOA Y/N false
Year Built 1920
Annual Tax Amount $3,450
Tax Year 2020
Lot Size 6,534 Sqft
Acres 0.15
Property Description
FIRST SHOWINGS FRIDAY OCTOBER 3. Earlier 1900's, the wealthy folk of Athol built their "mansions" on hills. These homes were solid, full of beautiful wood trim, large rooms, lovely hardwood floors, & built to last for generations! This is one, with formal dining room, sconce lighting & built-in glass front cabinet for china, drawers for dining room linens.The many French doors feel formal. The large living room can be more casual, with the brick backed wood stove adding extra heat. The sun room is where you would want to relax, sit, read a book or your texts and messages. The kitchen isn't 2020, but works well, with a corner dining area. Upstairs three good- sized bedrooms have wood floors, closets(one cedar lined), and ceiling fan lights. The cute smaller room is a home office or nursery. 1.5 baths. Walk up to the huge attic....store your stuff! The vintage two car garage is strong, and has storage up top. Outside walkways go to flower beds, and a safe dog yard! Come see !
Location
State MA
County Worcester
Zoning RB
Direction From Lights center of downtown Athol, North on Exchange, up hill, to corner Exchange and Wallingford
Rooms
Basement Full, Partially Finished, Interior Entry, Concrete
Primary Bedroom Level Second
Dining Room Closet/Cabinets - Custom Built, Flooring - Hardwood, Flooring - Wood, Lighting - Sconce
Kitchen Bathroom - Half, Flooring - Vinyl, Dining Area
Interior
Interior Features Attic Access, Entrance Foyer, Home Office, Sun Room, Finish - Cement Plaster
Heating Central, Steam, Oil, Wood Stove
Cooling None
Flooring Wood, Tile, Vinyl, Laminate, Hardwood, Flooring - Laminate, Flooring - Hardwood, Flooring - Vinyl
Appliance Range, Dishwasher, Refrigerator, Washer, Dryer, Freezer - Upright, Electric Water Heater, Tank Water Heater, Utility Connections for Electric Range, Utility Connections for Electric Dryer
Laundry In Basement, Washer Hookup
Exterior
Exterior Feature Garden
Garage Spaces 2.0
Fence Fenced
Community Features Public Transportation, Shopping, Park, Golf, Medical Facility, Laundromat, Bike Path, Conservation Area, Highway Access, House of Worship, Public School
Utilities Available for Electric Range, for Electric Dryer, Washer Hookup
Waterfront Description Beach Front, Lake/Pond, 0 to 1/10 Mile To Beach, Beach Ownership(Public)
Roof Type Shingle
Total Parking Spaces 3
Garage Yes
Building
Lot Description Corner Lot, Level
Foundation Concrete Perimeter
Sewer Public Sewer
Water Public
Schools
Elementary Schools Aces
Middle Schools Athol Middle
High Schools Athol High Scho
Others
Senior Community false
Read Less Info
Want to know what your home might be worth? Contact us for a FREE valuation!

Our team is ready to help you sell your home for the highest possible price ASAP
Bought with Marjorie Ondine • Coldwell Banker Realty - Leominster
At Brad Hutchinson Real Estate, our main goal is simple: to assist buyers and sellers with making the best, most knowledgeable real estate decisions that are right for you. Whether you’re searching for houses for sale, commercial investment opportunities, or apartments for rent, our independent, committed staff is ready to assist you. We have over 60 years of experience serving clients in and around Melrose and Boston's North Shore.
193 Green Street, Melrose, Massachusetts, 02176, United States






