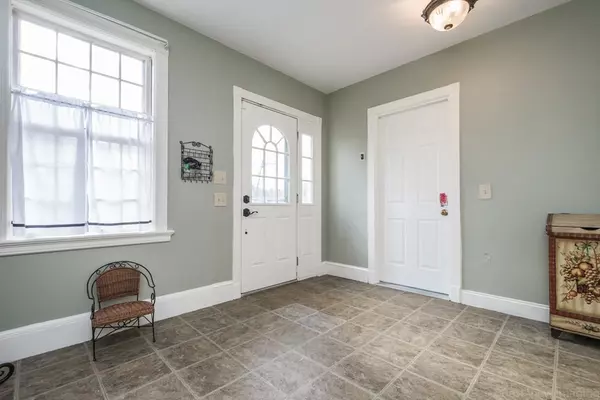$530,000
$499,900
6.0%For more information regarding the value of a property, please contact us for a free consultation.
5 Beds
3 Baths
3,886 SqFt
SOLD DATE : 01/08/2021
Key Details
Sold Price $530,000
Property Type Single Family Home
Sub Type Single Family Residence
Listing Status Sold
Purchase Type For Sale
Square Footage 3,886 sqft
Price per Sqft $136
MLS Listing ID 72759121
Sold Date 01/08/21
Style Colonial, Antique
Bedrooms 5
Full Baths 3
HOA Y/N false
Year Built 1920
Annual Tax Amount $6,438
Tax Year 2020
Lot Size 2.430 Acres
Acres 2.43
Property Description
Own a piece of history! Set well back from the road on 2.43 acres, the distinguished Douglas Hayes home embodies the warmth & character of an historic antique bestowed with appealing updates. A stunning foyer graced with exquisite architectural details is flanked by a formal dining room w/ charming built-ins & a fireplaced living room. The updated cabinet-packed kitchen boasts granite counters, a pantry & ample room for dining or an island. A private office, huge bonus room & 4 large bedrooms including one with a large walk-in closet complete the 2nd floor. Enjoy the convenience of a generous mudroom, the beauty of wood floors, the versatility of a 1st floor guest bedroom ensuite & the warmth of a cozy library and den. The spacious screen porch & enormous deck overlook the sprawling lawn & an inground pool - ready for outdoor entertaining! 5 bedroom septic system ('17), exterior painted ('20) & expansion potential in the walk-up attic. Truly a home to treasure in any season!
Location
State MA
County Worcester
Zoning Res
Direction Chocksett Road or Flanagan Hill Road to Albright Road
Rooms
Family Room Closet, Closet/Cabinets - Custom Built, Flooring - Hardwood, Gas Stove
Basement Full, Interior Entry, Bulkhead, Unfinished
Primary Bedroom Level Second
Dining Room Closet/Cabinets - Custom Built, Flooring - Hardwood, French Doors, Chair Rail, Archway, Crown Molding
Kitchen Closet/Cabinets - Custom Built, Flooring - Vinyl, Dining Area, Pantry, Countertops - Stone/Granite/Solid, French Doors, Deck - Exterior, Open Floorplan, Recessed Lighting, Stainless Steel Appliances, Gas Stove
Interior
Interior Features Closet, Closet - Walk-in, Ceiling Fan(s), Closet/Cabinets - Custom Built, Entrance Foyer, Office, Mud Room, Den
Heating Forced Air, Oil, Propane, Leased Propane Tank
Cooling None
Flooring Tile, Vinyl, Carpet, Hardwood, Flooring - Hardwood, Flooring - Vinyl, Flooring - Wall to Wall Carpet
Fireplaces Number 2
Fireplaces Type Kitchen, Living Room
Appliance Range, Oven, Dishwasher, Microwave, Refrigerator, Washer, Dryer, Electric Water Heater, Tank Water Heater, Plumbed For Ice Maker, Utility Connections for Gas Range, Utility Connections for Electric Oven, Utility Connections for Electric Dryer
Laundry Flooring - Vinyl, Electric Dryer Hookup, Washer Hookup, First Floor
Exterior
Exterior Feature Storage, Outdoor Shower
Garage Spaces 2.0
Pool In Ground
Community Features Tennis Court(s), Stable(s), Golf, Conservation Area, Highway Access, House of Worship, Public School
Utilities Available for Gas Range, for Electric Oven, for Electric Dryer, Washer Hookup, Icemaker Connection
Roof Type Shingle
Total Parking Spaces 8
Garage Yes
Private Pool true
Building
Foundation Concrete Perimeter, Stone
Sewer Private Sewer
Water Public
Architectural Style Colonial, Antique
Schools
Elementary Schools Houghton
Middle Schools Chocksett
High Schools Wachusett
Others
Senior Community false
Read Less Info
Want to know what your home might be worth? Contact us for a FREE valuation!

Our team is ready to help you sell your home for the highest possible price ASAP
Bought with Cathleen L. Lane • Unlimited Sotheby's International Realty
At Brad Hutchinson Real Estate, our main goal is simple: to assist buyers and sellers with making the best, most knowledgeable real estate decisions that are right for you. Whether you’re searching for houses for sale, commercial investment opportunities, or apartments for rent, our independent, committed staff is ready to assist you. We have over 60 years of experience serving clients in and around Melrose and Boston's North Shore.
193 Green Street, Melrose, Massachusetts, 02176, United States






