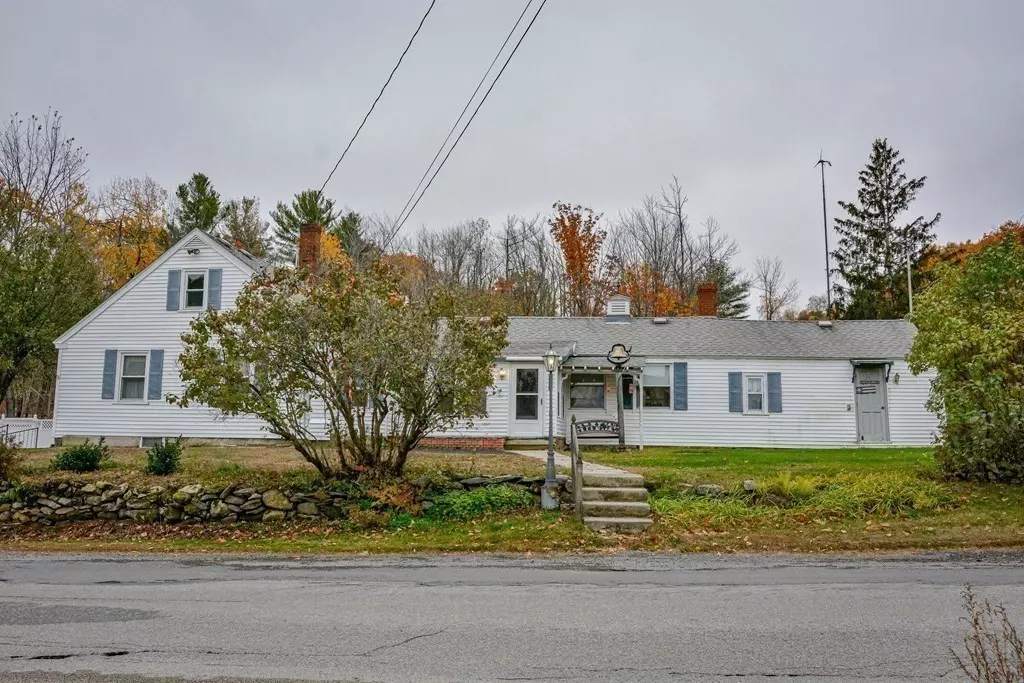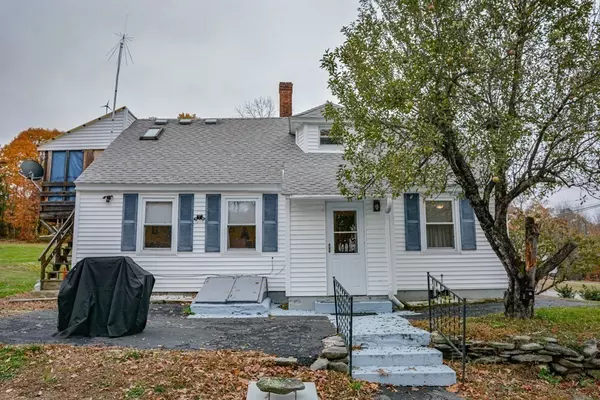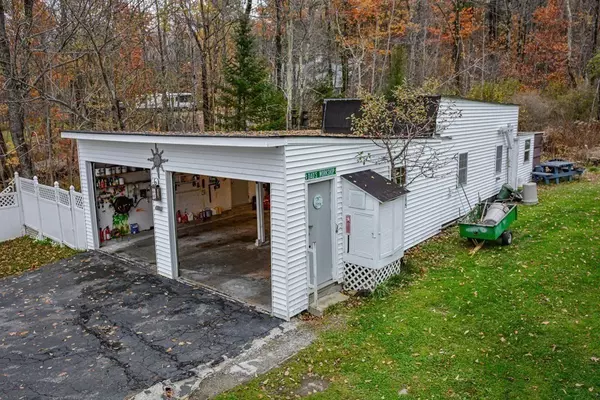$281,000
$274,900
2.2%For more information regarding the value of a property, please contact us for a free consultation.
3 Beds
1 Bath
1,824 SqFt
SOLD DATE : 01/07/2021
Key Details
Sold Price $281,000
Property Type Single Family Home
Sub Type Single Family Residence
Listing Status Sold
Purchase Type For Sale
Square Footage 1,824 sqft
Price per Sqft $154
MLS Listing ID 72741396
Sold Date 01/07/21
Style Farmhouse
Bedrooms 3
Full Baths 1
Year Built 1840
Annual Tax Amount $3,052
Tax Year 2020
Lot Size 3.000 Acres
Acres 3.0
Property Description
Welcome to Country Living! Lots of possibilities here! 1st floor features an enclosed porch, laundry area (with storage), bathroom, kitchen, 2 bedrooms, office, living room with over sized windows (great views of the backyard!) and has a pellet stove, recessed lights and 2 bonus rooms off the living room with exterior access.2nd floor has another bedroom with a large walk in closet and another bonus room that has a second egress off a balcony/ deck/ porch (freshly painted!) leading to the backyard. This antique home is nestled on 3 acres and has approximately 470' of frontage on Mayo Rd. Property features fruit trees (apple & pear), perennials, garden are 3 out buildings - a 2 car garage and a 4 car garage (heated with a pellet stove) with a workshop in the back and storage off the side, a chicken coop / horse stable. Generator, older solar panels (owned) and a windmill for back up power. Washer, dryer, freezer, microwave, gas stove, refrigerator, 2 pellet stoves, generator will convey
Location
State MA
County Middlesex
Zoning RA
Direction From Rindge Rd turn onto Piper Rd at fork bare right onto Richardson Rd. House is on corner of Mayo
Rooms
Basement Full, Interior Entry, Bulkhead, Sump Pump
Primary Bedroom Level First
Interior
Interior Features Internet Available - Broadband
Heating Oil, Pellet Stove
Cooling None
Fireplaces Number 1
Appliance Range, Microwave, Refrigerator, Freezer, Washer, Dryer, Utility Connections for Gas Range
Laundry First Floor
Exterior
Exterior Feature Balcony, Storage, Fruit Trees, Garden, Horses Permitted
Garage Spaces 6.0
Community Features Walk/Jog Trails, Conservation Area, House of Worship
Utilities Available for Gas Range
Waterfront Description Stream
View Y/N Yes
View Scenic View(s)
Roof Type Shingle
Total Parking Spaces 6
Garage Yes
Building
Lot Description Corner Lot, Cleared, Farm
Foundation Stone
Sewer Private Sewer
Water Private
Schools
Elementary Schools Ashby Elem
Middle Schools Hawthrone Brook
High Schools North Middlesex
Read Less Info
Want to know what your home might be worth? Contact us for a FREE valuation!

Our team is ready to help you sell your home for the highest possible price ASAP
Bought with Jill Napieralski • 1 Worcester Homes

At Brad Hutchinson Real Estate, our main goal is simple: to assist buyers and sellers with making the best, most knowledgeable real estate decisions that are right for you. Whether you’re searching for houses for sale, commercial investment opportunities, or apartments for rent, our independent, committed staff is ready to assist you. We have over 60 years of experience serving clients in and around Melrose and Boston's North Shore.
193 Green Street, Melrose, Massachusetts, 02176, United States






