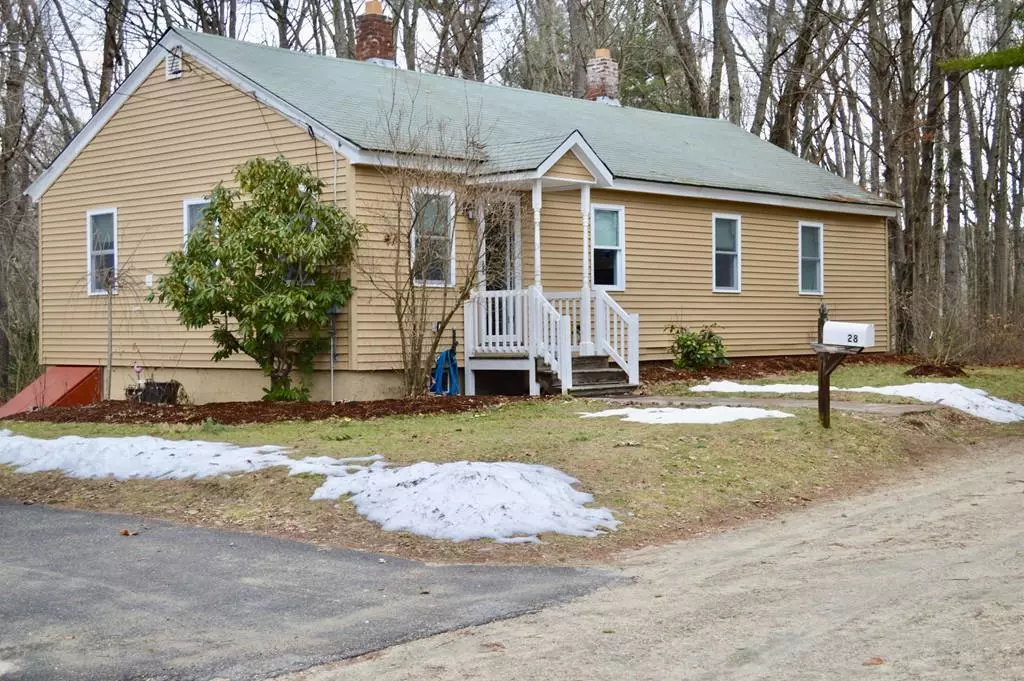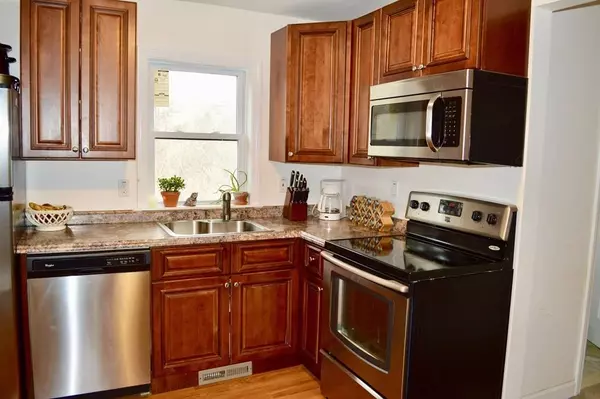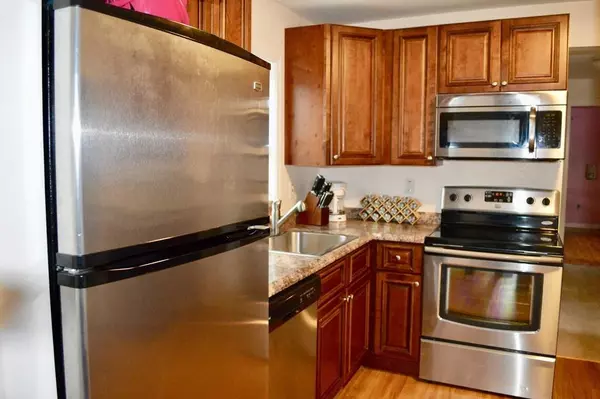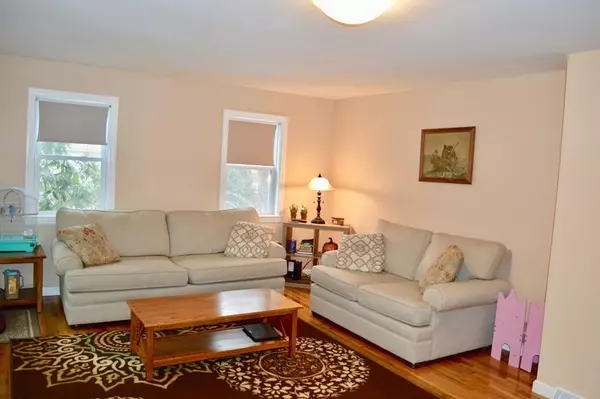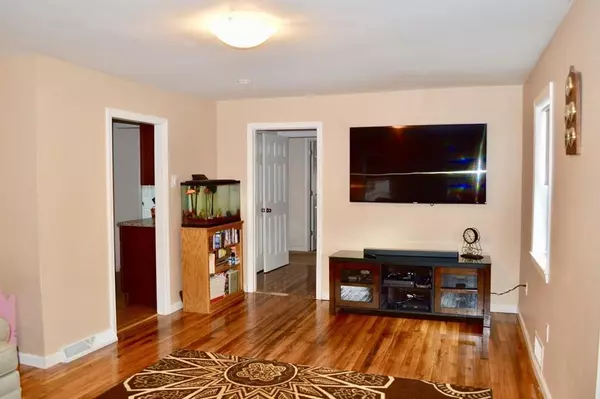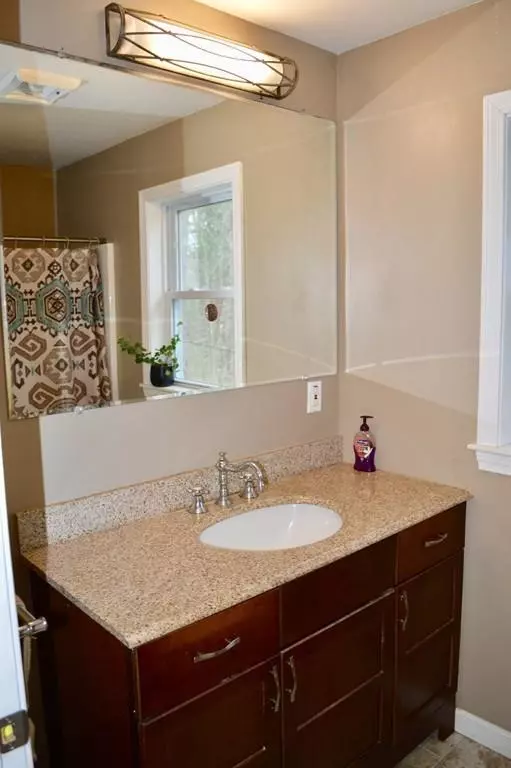$186,000
$189,000
1.6%For more information regarding the value of a property, please contact us for a free consultation.
3 Beds
2 Baths
1,056 SqFt
SOLD DATE : 03/20/2020
Key Details
Sold Price $186,000
Property Type Single Family Home
Sub Type Single Family Residence
Listing Status Sold
Purchase Type For Sale
Square Footage 1,056 sqft
Price per Sqft $176
MLS Listing ID 72600879
Sold Date 03/20/20
Style Ranch
Bedrooms 3
Full Baths 2
HOA Y/N false
Year Built 1930
Annual Tax Amount $2,715
Tax Year 2019
Lot Size 7,405 Sqft
Acres 0.17
Property Description
Must see, beautiful hardwood floors throughout most of this home! Very Eager Sellers! Let this be your opportunity! Located at the end if a publicly maintained private road, this charming ranch recently had an interior update as well as an exterior deck and entry porch. This home can easily be configured to use either 2 or 3 bedrooms, has 2 full baths, and a large unfinished basement. One of the baths has a shower stall and washer/dryer hookups. The other includes a shower/tub combo. The large living room can also be divided to include a dining area. Within close proximity to the Athol elementary, middle, and high schools as well as the recently updated Athol Hospital and the expanding North Quabbin Plaza. It is also within walking distance to Lake Ellis. Should work for all finance types including VA, FHA, and Mass housing. Say hello to your new home in 2020.
Location
State MA
County Worcester
Zoning RES
Direction From Main St. (Rt 2A) to Vine St. to Boyce St.
Rooms
Basement Full, Interior Entry, Bulkhead, Concrete, Unfinished
Primary Bedroom Level Main
Dining Room Flooring - Hardwood, Window(s) - Bay/Bow/Box, Exterior Access, Lighting - Overhead
Kitchen Flooring - Hardwood, Window(s) - Bay/Bow/Box, Countertops - Stone/Granite/Solid, Lighting - Overhead
Interior
Interior Features Internet Available - DSL
Heating Forced Air, Oil
Cooling Window Unit(s)
Flooring Tile, Carpet, Hardwood
Appliance Electric Water Heater, Tank Water Heater, Utility Connections for Electric Range, Utility Connections for Electric Oven, Utility Connections for Electric Dryer
Laundry Washer Hookup
Exterior
Exterior Feature Storage
Community Features Public Transportation, Shopping, Pool, Park, Walk/Jog Trails, Stable(s), Golf, Medical Facility, Laundromat, Conservation Area, Highway Access, House of Worship, Public School
Utilities Available for Electric Range, for Electric Oven, for Electric Dryer, Washer Hookup
Waterfront Description Beach Front, Lake/Pond, 1 to 2 Mile To Beach, Beach Ownership(Public)
Roof Type Shingle
Total Parking Spaces 3
Garage No
Building
Lot Description Wooded, Cleared, Level
Foundation Concrete Perimeter
Sewer Public Sewer
Water Public
Schools
Elementary Schools Aces/Rcs
Middle Schools Arms
High Schools Ahs
Others
Senior Community false
Read Less Info
Want to know what your home might be worth? Contact us for a FREE valuation!

Our team is ready to help you sell your home for the highest possible price ASAP
Bought with Jeanne Bowers • Keller Williams Realty North Central
At Brad Hutchinson Real Estate, our main goal is simple: to assist buyers and sellers with making the best, most knowledgeable real estate decisions that are right for you. Whether you’re searching for houses for sale, commercial investment opportunities, or apartments for rent, our independent, committed staff is ready to assist you. We have over 60 years of experience serving clients in and around Melrose and Boston's North Shore.
193 Green Street, Melrose, Massachusetts, 02176, United States

