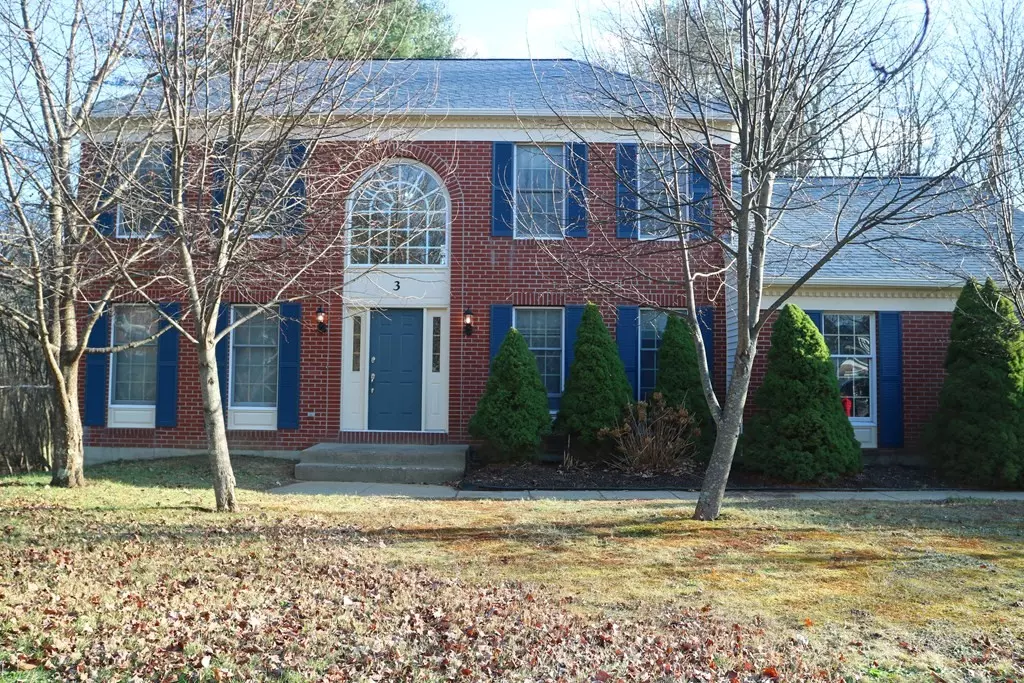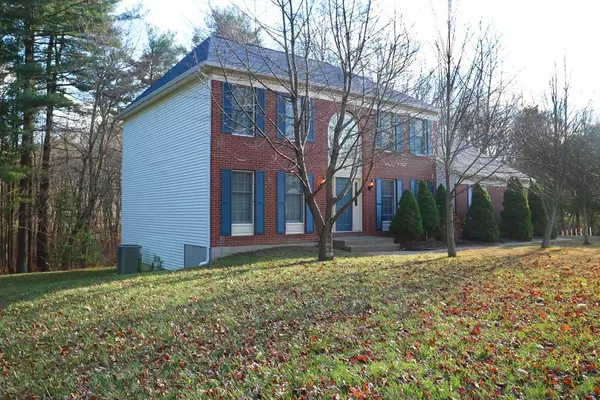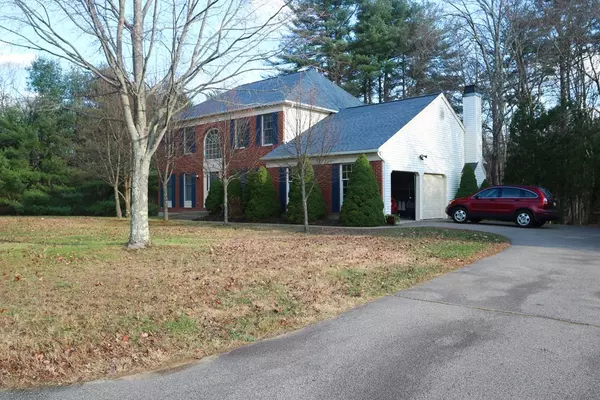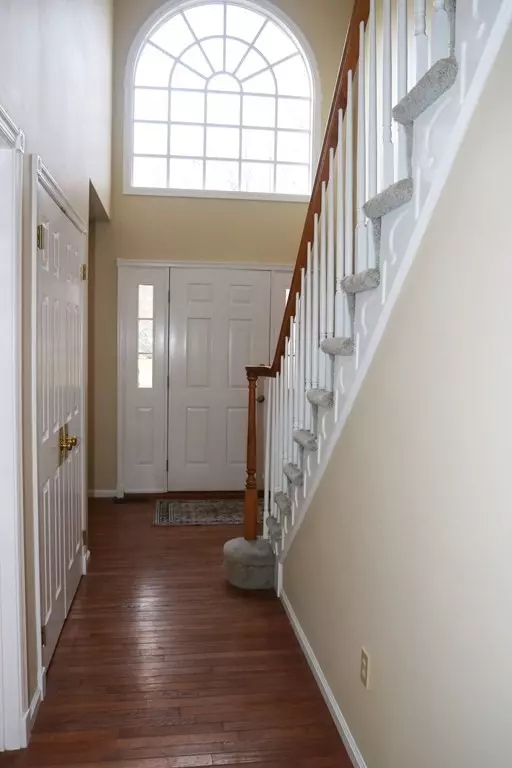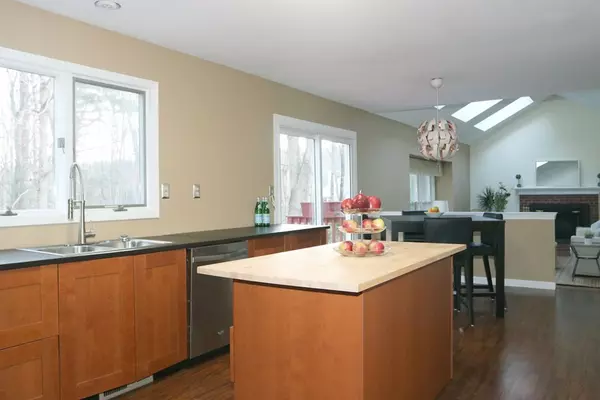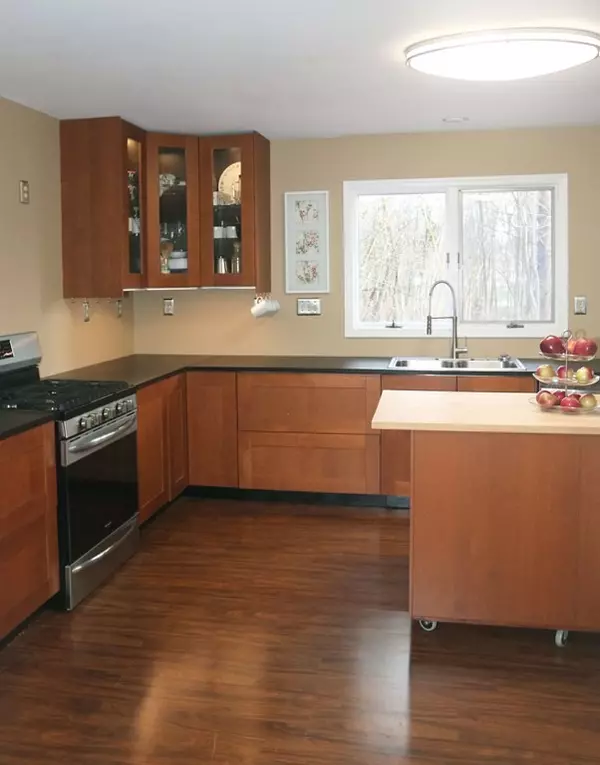$680,000
$670,000
1.5%For more information regarding the value of a property, please contact us for a free consultation.
4 Beds
2.5 Baths
2,658 SqFt
SOLD DATE : 01/21/2021
Key Details
Sold Price $680,000
Property Type Single Family Home
Sub Type Single Family Residence
Listing Status Sold
Purchase Type For Sale
Square Footage 2,658 sqft
Price per Sqft $255
Subdivision Charles River Farms
MLS Listing ID 72759459
Sold Date 01/21/21
Style Colonial
Bedrooms 4
Full Baths 2
Half Baths 1
Year Built 1992
Annual Tax Amount $8,060
Tax Year 2020
Lot Size 0.970 Acres
Acres 0.97
Property Description
Majestic Colonial sits proudly on a welcoming cul-de-sac. Exterior boasts freshly cleaned vinyl siding & trim, and new shutters, gutters, roof, & entry lights! Stately cathedral entryway w/palladium window has dbl. closet in the hallway & convenient 1/2 bath. A cozy living room and good sized office for home business and/or homework flank the carpeted stairway. Spacious eat-in kitchen w/new SS appliances and tasteful cabinets, a large pantry with sliders to an expansive freshly painted deck. The dining room is conveniently located to the left, and the sunken family room with cathedral ceiling, skylights, tufted window seat and cozy fireplace to the right. The back yard vista leads to untouched conservation land, ensuring lasting privacy! Energy efficient HVAC system is only 1 year old Upstairs there are 3 good sized bedrooms and 1 bath in addition to the luxurious master suite, complete with en-suite bath, soaking tub, shower and walk-in closet. Newly painted & move-in ready!
Location
State MA
County Norfolk
Zoning Res.
Direction Oak Street to Echo Bridge to Sewall Brook Court (cul-de-sac)
Rooms
Family Room Skylight, Flooring - Hardwood, Sunken
Basement Full, Walk-Out Access, Concrete, Unfinished
Primary Bedroom Level Second
Dining Room Flooring - Hardwood, Window(s) - Picture, Chair Rail, Lighting - Overhead, Crown Molding
Kitchen Flooring - Laminate, Dining Area, Pantry, Cabinets - Upgraded, Deck - Exterior, Dryer Hookup - Gas, Slider, Stainless Steel Appliances, Gas Stove
Interior
Interior Features Office
Heating Forced Air, Natural Gas
Cooling Central Air
Flooring Tile, Carpet, Hardwood, Wood Laminate, Flooring - Hardwood
Fireplaces Number 1
Fireplaces Type Family Room
Appliance Range, Dishwasher, Disposal, Refrigerator, Washer, Dryer, Gas Water Heater, Plumbed For Ice Maker, Utility Connections for Gas Range, Utility Connections for Gas Oven, Utility Connections for Gas Dryer
Laundry Closet/Cabinets - Custom Built, Flooring - Laminate, Gas Dryer Hookup, Washer Hookup, First Floor
Exterior
Exterior Feature Rain Gutters
Garage Spaces 2.0
Community Features Public Transportation, Shopping, Conservation Area, Highway Access, House of Worship, Public School
Utilities Available for Gas Range, for Gas Oven, for Gas Dryer, Washer Hookup, Icemaker Connection
Roof Type Shingle
Total Parking Spaces 4
Garage Yes
Building
Lot Description Cul-De-Sac, Wooded, Level
Foundation Concrete Perimeter
Sewer Public Sewer
Water Public
Architectural Style Colonial
Schools
Elementary Schools Oak
Middle Schools Horace Mann
High Schools Franklin
Others
Senior Community false
Acceptable Financing Contract
Listing Terms Contract
Read Less Info
Want to know what your home might be worth? Contact us for a FREE valuation!

Our team is ready to help you sell your home for the highest possible price ASAP
Bought with Robert P. Carey • Carey Realty Group, Inc.
At Brad Hutchinson Real Estate, our main goal is simple: to assist buyers and sellers with making the best, most knowledgeable real estate decisions that are right for you. Whether you’re searching for houses for sale, commercial investment opportunities, or apartments for rent, our independent, committed staff is ready to assist you. We have over 60 years of experience serving clients in and around Melrose and Boston's North Shore.
193 Green Street, Melrose, Massachusetts, 02176, United States

