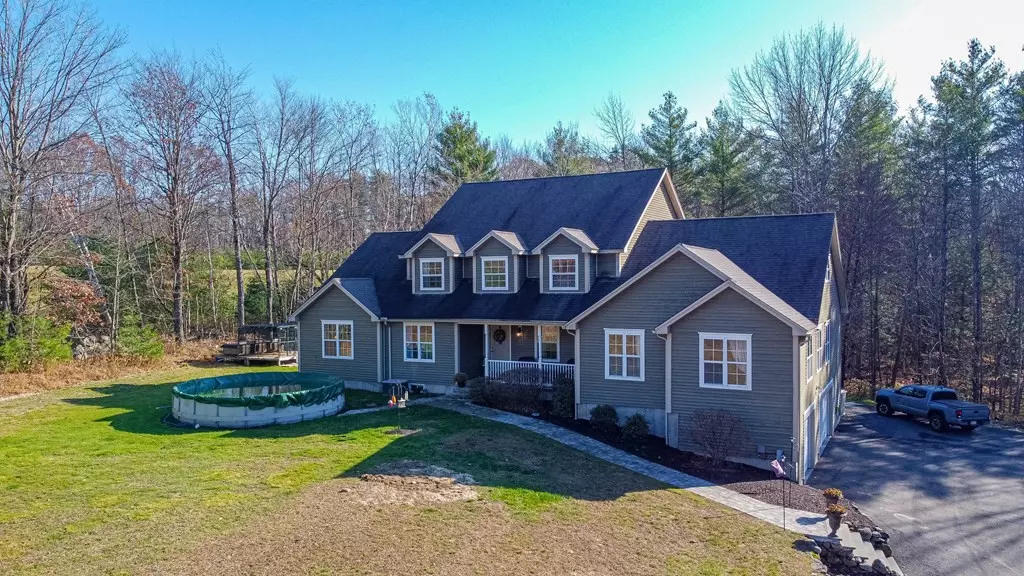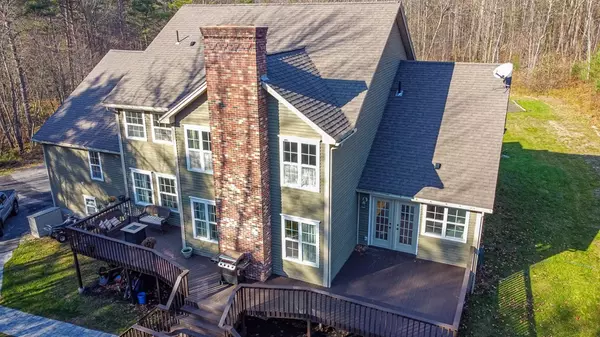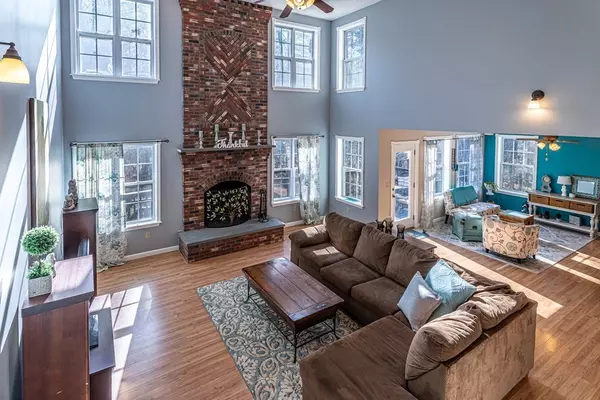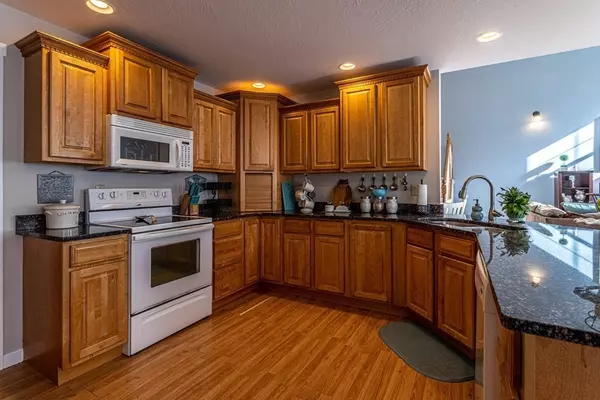$490,000
$479,900
2.1%For more information regarding the value of a property, please contact us for a free consultation.
4 Beds
3 Baths
4,409 SqFt
SOLD DATE : 01/19/2021
Key Details
Sold Price $490,000
Property Type Single Family Home
Sub Type Single Family Residence
Listing Status Sold
Purchase Type For Sale
Square Footage 4,409 sqft
Price per Sqft $111
MLS Listing ID 72755327
Sold Date 01/19/21
Style Contemporary
Bedrooms 4
Full Baths 3
HOA Y/N false
Year Built 2003
Annual Tax Amount $5,642
Tax Year 2020
Lot Size 14.200 Acres
Acres 14.2
Property Description
Privacy and the Beauty of Nature enjoyed through Modern Design. This impressive 5 BR, 3 BA Contemporary Style home is unique for the area and a must see! Offering a flexible floor plan for those working and schooling remotely; you can create a year-round dream home away from the city. Inside, find a dramatic Great Room with gorgeous Brick Hearth for winter evenings by the fire. The kitchen and sitting rooms, designed by the architect as a full Morning Room, open out to the vast deck for a spectacular sunrise. The open concept is ideal for entertaining and hosting gatherings. Envision an incredible game room for any imaginable indoor pastime. 3 bay garage for cars and toys. Huge usable basement. A personal sauna. If you can dream it, you can design it! Situated on 14+ acres and bordering 68 more of wildlife preserve, enjoy local outdoor fun like fishing, hiking, and snowmobiling. With the right mix of privacy and proximity, this is the move-in ready homestead you're looking for.
Location
State MA
County Worcester
Zoning RC
Direction Rte 68 Royalston to Dickley Rd to Gulf Road
Rooms
Basement Full, Partially Finished, Interior Entry, Garage Access, Concrete
Primary Bedroom Level First
Dining Room Flooring - Laminate, Exterior Access, Lighting - Overhead
Kitchen Flooring - Laminate, Countertops - Stone/Granite/Solid, Breakfast Bar / Nook, Open Floorplan, Recessed Lighting
Interior
Interior Features Ceiling Fan(s), Open Floorplan, Recessed Lighting, Lighting - Overhead, Open Floor Plan, Closet, Closet - Walk-in, Great Room, Sitting Room, Study, Game Room, Bonus Room, Sauna/Steam/Hot Tub, Internet Available - Satellite
Heating Baseboard, Radiant, Oil, Wood, Fireplace(s)
Cooling None
Flooring Tile, Carpet, Laminate, Flooring - Laminate, Flooring - Wall to Wall Carpet
Fireplaces Number 1
Appliance Range, Dishwasher, Microwave, Refrigerator, Washer, Dryer, Oil Water Heater, Tank Water Heaterless, Utility Connections for Electric Range, Utility Connections for Electric Oven, Utility Connections for Electric Dryer
Laundry Flooring - Stone/Ceramic Tile, Main Level, Electric Dryer Hookup, Washer Hookup, Lighting - Overhead, First Floor
Exterior
Exterior Feature Rain Gutters, Storage, Garden, Horses Permitted, Stone Wall
Garage Spaces 3.0
Pool Above Ground
Community Features Shopping, Walk/Jog Trails, Stable(s), Medical Facility, Conservation Area, House of Worship, Private School, Public School
Utilities Available for Electric Range, for Electric Oven, for Electric Dryer, Washer Hookup
Roof Type Shingle
Total Parking Spaces 8
Garage Yes
Private Pool true
Building
Lot Description Wooded, Cleared, Gentle Sloping, Level, Sloped
Foundation Concrete Perimeter
Sewer Private Sewer
Water Private
Others
Senior Community false
Read Less Info
Want to know what your home might be worth? Contact us for a FREE valuation!

Our team is ready to help you sell your home for the highest possible price ASAP
Bought with Thomas Ruble • Keller Williams Realty North Central
At Brad Hutchinson Real Estate, our main goal is simple: to assist buyers and sellers with making the best, most knowledgeable real estate decisions that are right for you. Whether you’re searching for houses for sale, commercial investment opportunities, or apartments for rent, our independent, committed staff is ready to assist you. We have over 60 years of experience serving clients in and around Melrose and Boston's North Shore.
193 Green Street, Melrose, Massachusetts, 02176, United States






