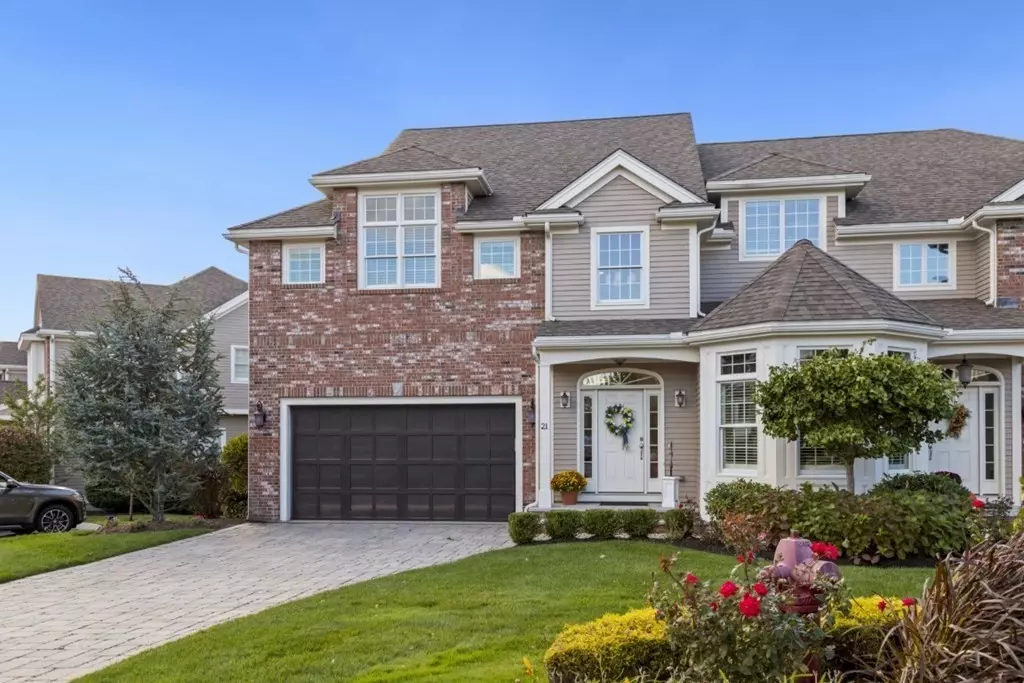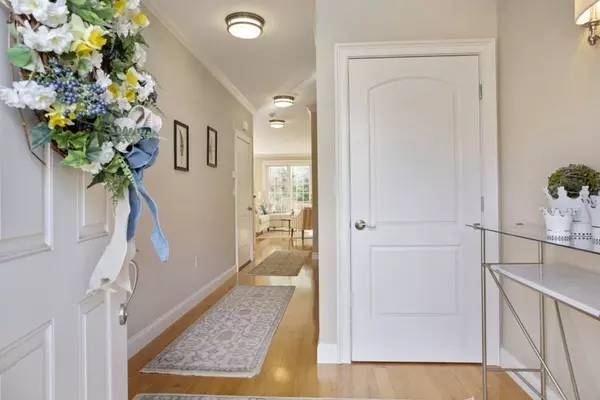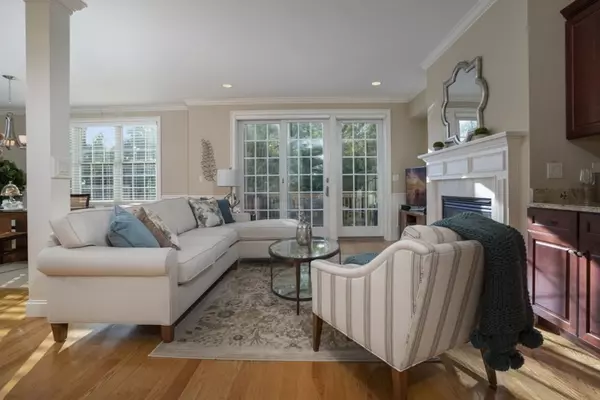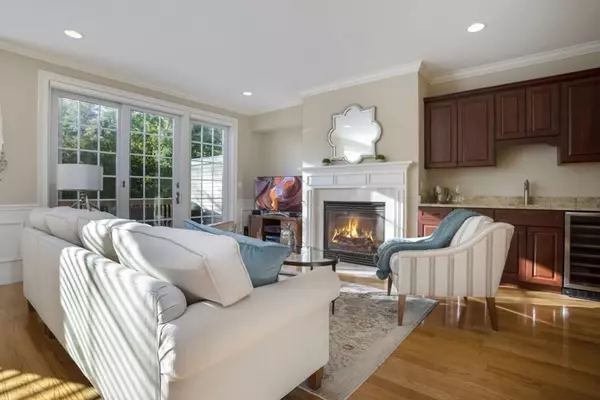$952,500
$1,025,000
7.1%For more information regarding the value of a property, please contact us for a free consultation.
2 Beds
3 Baths
3,000 SqFt
SOLD DATE : 01/29/2021
Key Details
Sold Price $952,500
Property Type Condo
Sub Type Condominium
Listing Status Sold
Purchase Type For Sale
Square Footage 3,000 sqft
Price per Sqft $317
MLS Listing ID 72736259
Sold Date 01/29/21
Bedrooms 2
Full Baths 2
Half Baths 2
HOA Fees $530/mo
HOA Y/N true
Year Built 2012
Annual Tax Amount $12,735
Tax Year 2020
Property Description
Welcome to Windsor Estates a 55+ community for active adults who enjoy MOVE IN READY and MAINTENANCE free living! This Kensington style end-unit overlooks conservation land, giving you privacy to enjoy the deck or patio with family and friends. Features include: hardwood floors, crown moldings, "California" closets, wainscoting, s/s appliances, gas heating/cooking, granite counter tops and custom cabinetry. The open concept living/dining/kitchen are flooded with abundant natural light. Retreat upstairs to find the master suite with vaulted ceilings, 2 closets, master bath with double vanities, separate walk in shower and a Jacuzzi tub! There's also a breakfast room, and a bonus space. Just down the hall you'll find a second bedroom and full bath. The finished walk-out basement is a great space to use as an exercise or media room. Windsor Estates location offers easy access to restaurants, shopping and highways while still providing a neighborhood setting. safe and convenient!
Location
State MA
County Essex
Zoning OP
Direction Walnut to Salem (entrance located either side of Lynnfield Senior Center)
Rooms
Primary Bedroom Level Second
Dining Room Flooring - Hardwood, Window(s) - Bay/Bow/Box, Wainscoting
Kitchen Flooring - Hardwood, Window(s) - Bay/Bow/Box, Countertops - Stone/Granite/Solid, Recessed Lighting, Stainless Steel Appliances, Gas Stove
Interior
Interior Features Bathroom - Half, Open Floorplan, Recessed Lighting, Slider, Bonus Room, Home Office
Heating Forced Air, Natural Gas
Cooling Central Air
Flooring Tile, Carpet, Hardwood, Flooring - Wall to Wall Carpet
Fireplaces Number 1
Fireplaces Type Living Room
Appliance Range, Dishwasher, Microwave, Refrigerator, Washer, Dryer, Tank Water Heaterless, Utility Connections for Gas Range, Utility Connections for Electric Dryer
Laundry Second Floor, In Unit, Washer Hookup
Exterior
Exterior Feature Decorative Lighting, Rain Gutters, Professional Landscaping, Sprinkler System
Garage Spaces 2.0
Community Features Shopping, Golf, Medical Facility, Conservation Area, Highway Access, House of Worship, Adult Community
Utilities Available for Gas Range, for Electric Dryer, Washer Hookup
Roof Type Shingle
Total Parking Spaces 2
Garage Yes
Building
Story 3
Sewer Private Sewer
Water Public
Others
Pets Allowed Yes
Senior Community true
Acceptable Financing Contract
Listing Terms Contract
Read Less Info
Want to know what your home might be worth? Contact us for a FREE valuation!

Our team is ready to help you sell your home for the highest possible price ASAP
Bought with Louise Touchette • Coldwell Banker Realty - Lynnfield
At Brad Hutchinson Real Estate, our main goal is simple: to assist buyers and sellers with making the best, most knowledgeable real estate decisions that are right for you. Whether you’re searching for houses for sale, commercial investment opportunities, or apartments for rent, our independent, committed staff is ready to assist you. We have over 60 years of experience serving clients in and around Melrose and Boston's North Shore.
193 Green Street, Melrose, Massachusetts, 02176, United States






