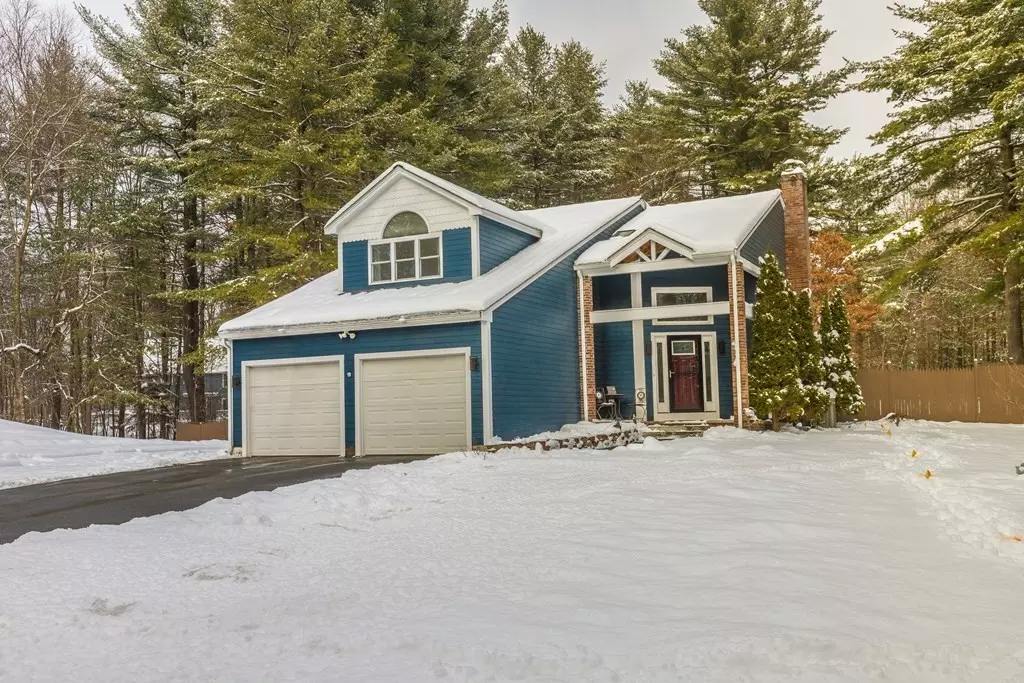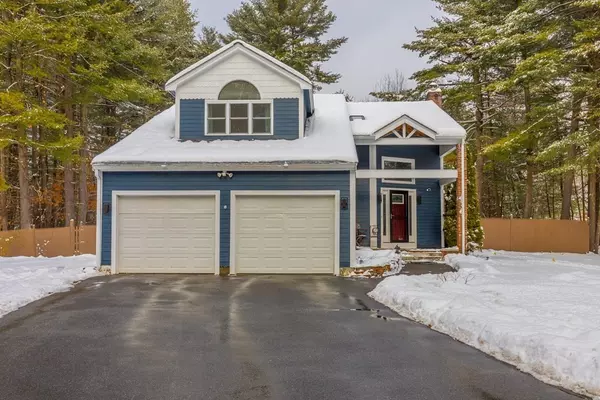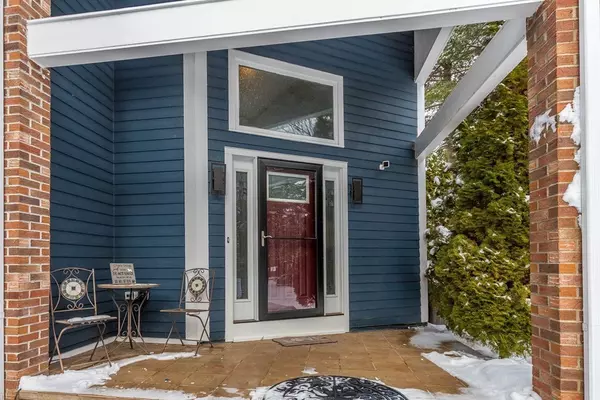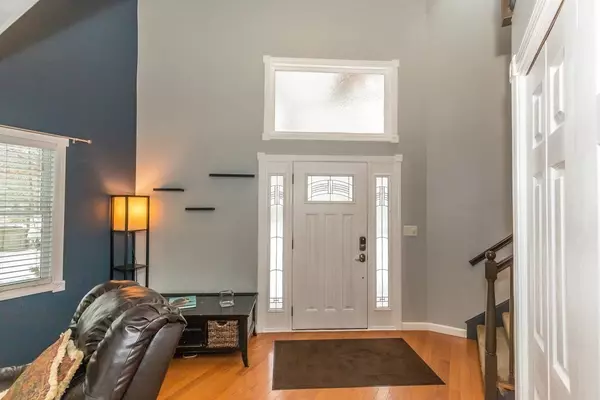$555,000
$500,000
11.0%For more information regarding the value of a property, please contact us for a free consultation.
4 Beds
2 Baths
2,392 SqFt
SOLD DATE : 02/10/2021
Key Details
Sold Price $555,000
Property Type Single Family Home
Sub Type Single Family Residence
Listing Status Sold
Purchase Type For Sale
Square Footage 2,392 sqft
Price per Sqft $232
MLS Listing ID 72768945
Sold Date 02/10/21
Style Contemporary
Bedrooms 4
Full Baths 2
Year Built 1993
Annual Tax Amount $6,680
Tax Year 2020
Lot Size 1.530 Acres
Acres 1.53
Property Description
Beautiful contemporary home with many improvements over the last 5 years. Including a new roof, new tankless water heater, paint, seamless gutters, front door, new furnace, central air, updated the kitchen, with high end stainless appliances, granite and a functional island & so much more. The open concept layout is a wonderful space to entertain, with the fire place family room, open to the kitchen and a wonderful four season sunroom, which leads to the fenced in back yard, with irrigation. The deck area has a sunsetter awning. Another great spot to entertain. The second floor offers three good size bedrooms with lots of natural light, a large full bath and tons of storage. The lower level offers a great shop area and a extra room, bring your ideas. No worries about snow or rain with the large two car garage. Home is wired for digital life home monitoring and is close to route 3, the schools and tax free shopping. There are limited showing times.
Location
State MA
County Middlesex
Zoning R1
Direction Route 3 to Westford Road. Home on right side just pass the Elementary School.
Rooms
Family Room Ceiling Fan(s), Flooring - Hardwood, Open Floorplan
Basement Full, Partially Finished, Interior Entry, Bulkhead, Sump Pump
Primary Bedroom Level Second
Kitchen Flooring - Stone/Ceramic Tile, Countertops - Stone/Granite/Solid, Countertops - Upgraded, Kitchen Island, Exterior Access, Remodeled, Stainless Steel Appliances
Interior
Interior Features Dining Area, Sun Room
Heating Forced Air, Natural Gas
Cooling Central Air
Flooring Tile, Carpet, Hardwood, Flooring - Stone/Ceramic Tile
Fireplaces Number 1
Fireplaces Type Family Room
Appliance Range, Dishwasher, Microwave, Refrigerator, Freezer, Washer, Dryer, Utility Connections for Gas Range
Laundry In Basement
Exterior
Exterior Feature Balcony / Deck, Rain Gutters, Storage, Sprinkler System
Garage Spaces 2.0
Fence Fenced/Enclosed, Fenced
Community Features Shopping, Walk/Jog Trails, Golf, Medical Facility, Conservation Area, Highway Access, Private School, Public School
Utilities Available for Gas Range
Roof Type Shingle
Total Parking Spaces 6
Garage Yes
Building
Lot Description Wooded, Cleared
Foundation Concrete Perimeter
Sewer Private Sewer
Water Private
Architectural Style Contemporary
Schools
Elementary Schools Tes
Middle Schools Tms
High Schools Ths
Read Less Info
Want to know what your home might be worth? Contact us for a FREE valuation!

Our team is ready to help you sell your home for the highest possible price ASAP
Bought with Shannon Forsythe • Your Way Real Estate, LLC
At Brad Hutchinson Real Estate, our main goal is simple: to assist buyers and sellers with making the best, most knowledgeable real estate decisions that are right for you. Whether you’re searching for houses for sale, commercial investment opportunities, or apartments for rent, our independent, committed staff is ready to assist you. We have over 60 years of experience serving clients in and around Melrose and Boston's North Shore.
193 Green Street, Melrose, Massachusetts, 02176, United States






