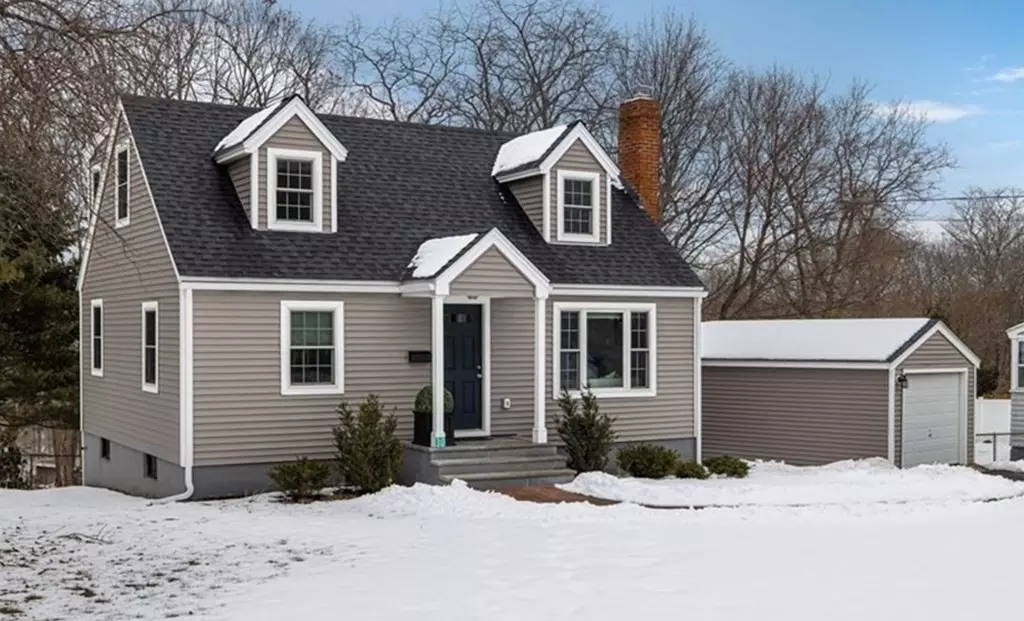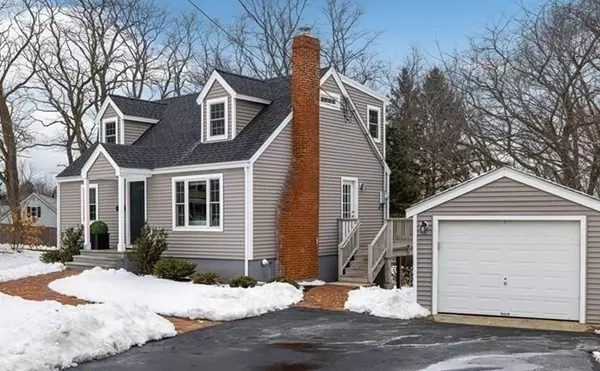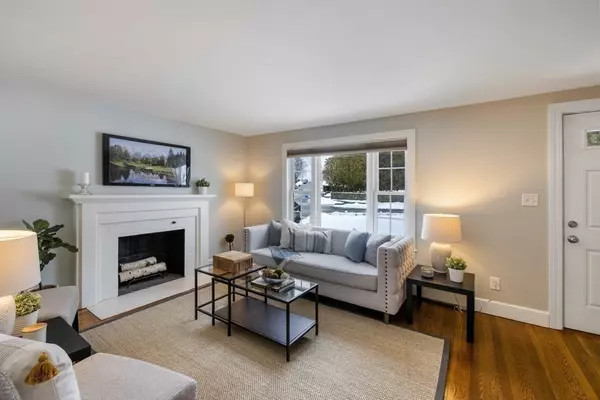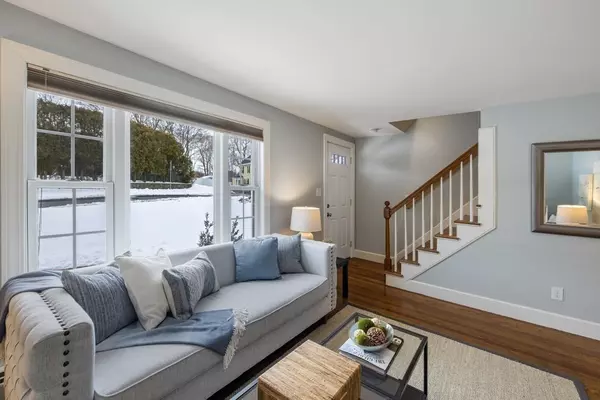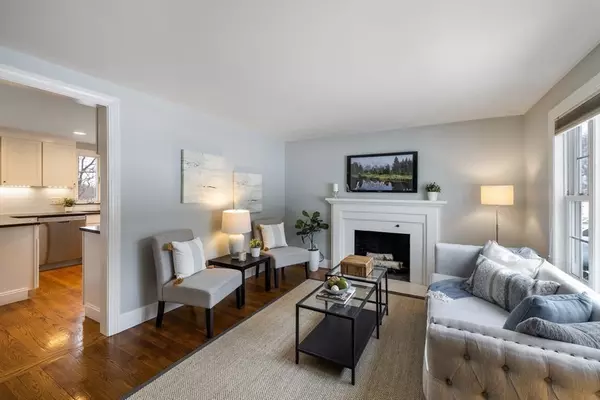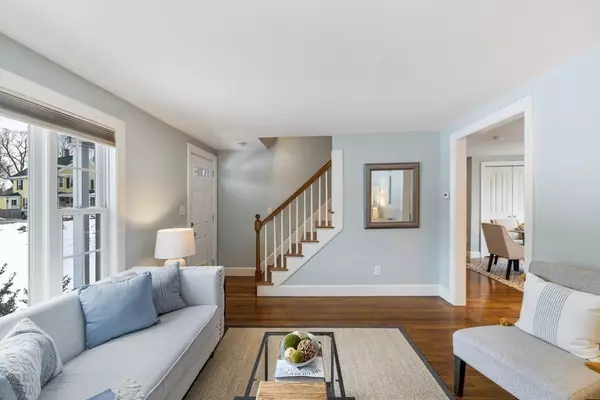$628,000
$550,000
14.2%For more information regarding the value of a property, please contact us for a free consultation.
3 Beds
2 Baths
1,260 SqFt
SOLD DATE : 04/02/2021
Key Details
Sold Price $628,000
Property Type Single Family Home
Sub Type Single Family Residence
Listing Status Sold
Purchase Type For Sale
Square Footage 1,260 sqft
Price per Sqft $498
Subdivision Ryal Side
MLS Listing ID 72789571
Sold Date 04/02/21
Style Cape
Bedrooms 3
Full Baths 2
Year Built 1955
Annual Tax Amount $5,605
Tax Year 2021
Lot Size 10,018 Sqft
Acres 0.23
Property Description
APPOINTMENT NEEDED FOR OPEN HOUSES! Beautifully renovated Cape in Beverly’s Ryal Side! Come in to the sunny living room with wood burning fireplace. The stylish and spacious kitchen is open to the dining area and boasts ample cabinet and counter space, peninsula seating, stainless steel appliances and white shaker cabinets. Glass slider off the dining area leads out to the large deck overlooking the backyard with peekaboo views of the Bass River and Green’s Hill trails. Additionally, the first floor includes a generously sized bedroom and full bathroom. Upstairs are two bedrooms, the second full bathroom with privacy stall and en suite access to the primary bedroom. This home also has a detached one car garage and a full basement with laundry. Ideal location by Ayers Elementary School and Livingstone Park and just a short distance to Beverly Depot Train Station, Downtown and Beverly’s numerous parks and beaches. Full renovation of interior and exterior completed in 2015.
Location
State MA
County Essex
Area Ryal Side
Zoning R10
Direction Bridge Street to Kernwood Heights to Woodland Avenue or Elliott to Green to Woodland.
Rooms
Basement Full, Walk-Out Access, Interior Entry, Sump Pump, Unfinished
Primary Bedroom Level Second
Dining Room Closet, Flooring - Hardwood, Exterior Access
Kitchen Flooring - Hardwood, Countertops - Stone/Granite/Solid, Recessed Lighting, Stainless Steel Appliances, Gas Stove
Interior
Heating Baseboard, Propane
Cooling None
Flooring Tile, Carpet, Hardwood
Fireplaces Number 1
Fireplaces Type Living Room
Appliance Range, Dishwasher, Disposal, Refrigerator, Washer, Dryer, Propane Water Heater, Plumbed For Ice Maker, Utility Connections for Gas Range, Utility Connections for Electric Dryer
Laundry In Basement, Washer Hookup
Exterior
Exterior Feature Rain Gutters
Garage Spaces 1.0
Community Features Public Transportation, Shopping, Park, Walk/Jog Trails, Medical Facility, Conservation Area, Highway Access, Private School, Public School, T-Station
Utilities Available for Gas Range, for Electric Dryer, Washer Hookup, Icemaker Connection
Roof Type Shingle
Total Parking Spaces 2
Garage Yes
Building
Foundation Block
Sewer Public Sewer
Water Public
Schools
Elementary Schools Ayers
Middle Schools Bms
High Schools Bhs
Others
Senior Community false
Read Less Info
Want to know what your home might be worth? Contact us for a FREE valuation!

Our team is ready to help you sell your home for the highest possible price ASAP
Bought with Lisa Sullivan • Churchill Properties

At Brad Hutchinson Real Estate, our main goal is simple: to assist buyers and sellers with making the best, most knowledgeable real estate decisions that are right for you. Whether you’re searching for houses for sale, commercial investment opportunities, or apartments for rent, our independent, committed staff is ready to assist you. We have over 60 years of experience serving clients in and around Melrose and Boston's North Shore.
193 Green Street, Melrose, Massachusetts, 02176, United States

