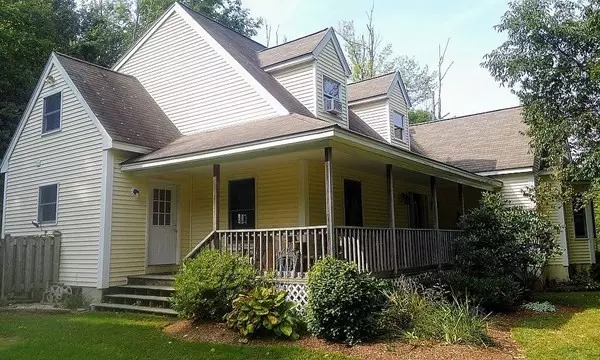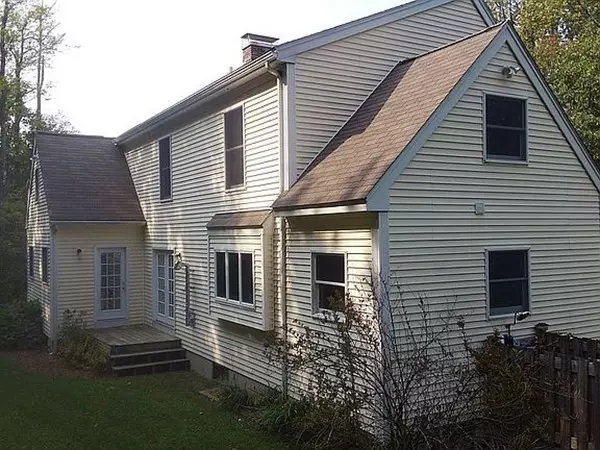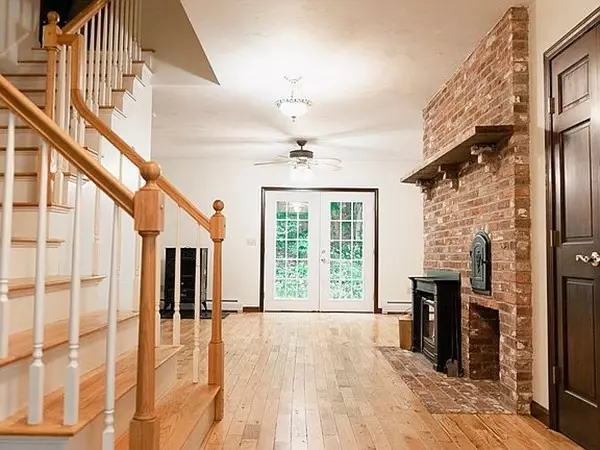$440,000
$453,000
2.9%For more information regarding the value of a property, please contact us for a free consultation.
4 Beds
2.5 Baths
3,108 SqFt
SOLD DATE : 03/04/2021
Key Details
Sold Price $440,000
Property Type Single Family Home
Sub Type Single Family Residence
Listing Status Sold
Purchase Type For Sale
Square Footage 3,108 sqft
Price per Sqft $141
MLS Listing ID 72745965
Sold Date 03/04/21
Style Cape
Bedrooms 4
Full Baths 2
Half Baths 1
Year Built 2000
Annual Tax Amount $6,978
Tax Year 2020
Lot Size 3.480 Acres
Acres 3.48
Property Description
Tucked away on just under 3½ acres lays this unique custom-built Cape w/ a lush surround. From the front porch enter into the foyer offering sights into the LR boasting a floor to ceiling brick accent fireplaces wall & glass doors leading to the yard. The Eat-in Kitchen w/ cherry cabinetry opens into the Formal DR separated by a cubby-filled accent ½ wall. Main level is covered in HW & tile floors, hosts a 1st Floor BDRM, Den, ½ BA w/ laundry, Full BA w/ soaker tub & featuring a separate entrance into spacious office and/or potential inlaw/au pair suite. Upstairs flaunts a hallway large enough for a sitting area accompanied by a Full BA & 3 spacious Bedrooms each w/ walk in closets/ hideaway rooms. New roof just installed! This property is embodied w/ additional features like an outdoor shower, kennel area & a private yard w/ a set back raised patio. With over 1600 sq. ft. unfinished BSMNT & the space this home offers your options here are limitless.
Location
State MA
County Middlesex
Zoning r
Direction GPS to 200 Kendall Hill Rd
Rooms
Family Room Ceiling Fan(s), Flooring - Hardwood, Cable Hookup
Basement Full
Primary Bedroom Level First
Dining Room Ceiling Fan(s), Closet/Cabinets - Custom Built, Flooring - Hardwood, Cable Hookup
Kitchen Flooring - Stone/Ceramic Tile, Countertops - Stone/Granite/Solid, Kitchen Island, Recessed Lighting, Stainless Steel Appliances
Interior
Interior Features Ceiling Fan(s), Closet, Ceiling - Cathedral, Office, Den
Heating Baseboard, Hydro Air
Cooling None
Flooring Wood, Tile, Carpet, Flooring - Hardwood, Flooring - Wood, Flooring - Stone/Ceramic Tile
Fireplaces Number 1
Fireplaces Type Family Room
Appliance Range, Dishwasher, Microwave, Gas Water Heater, Utility Connections for Electric Range, Utility Connections for Electric Oven, Utility Connections for Electric Dryer
Laundry Flooring - Stone/Ceramic Tile, Electric Dryer Hookup, Washer Hookup, First Floor
Exterior
Exterior Feature Outdoor Shower
Community Features Walk/Jog Trails
Utilities Available for Electric Range, for Electric Oven, for Electric Dryer, Washer Hookup
Waterfront Description Beach Front
Roof Type Shingle
Total Parking Spaces 4
Garage No
Building
Lot Description Wooded
Foundation Concrete Perimeter
Sewer Private Sewer
Water Private
Read Less Info
Want to know what your home might be worth? Contact us for a FREE valuation!

Our team is ready to help you sell your home for the highest possible price ASAP
Bought with Angel Rivas • Homefront Realty LLC

At Brad Hutchinson Real Estate, our main goal is simple: to assist buyers and sellers with making the best, most knowledgeable real estate decisions that are right for you. Whether you’re searching for houses for sale, commercial investment opportunities, or apartments for rent, our independent, committed staff is ready to assist you. We have over 60 years of experience serving clients in and around Melrose and Boston's North Shore.
193 Green Street, Melrose, Massachusetts, 02176, United States






