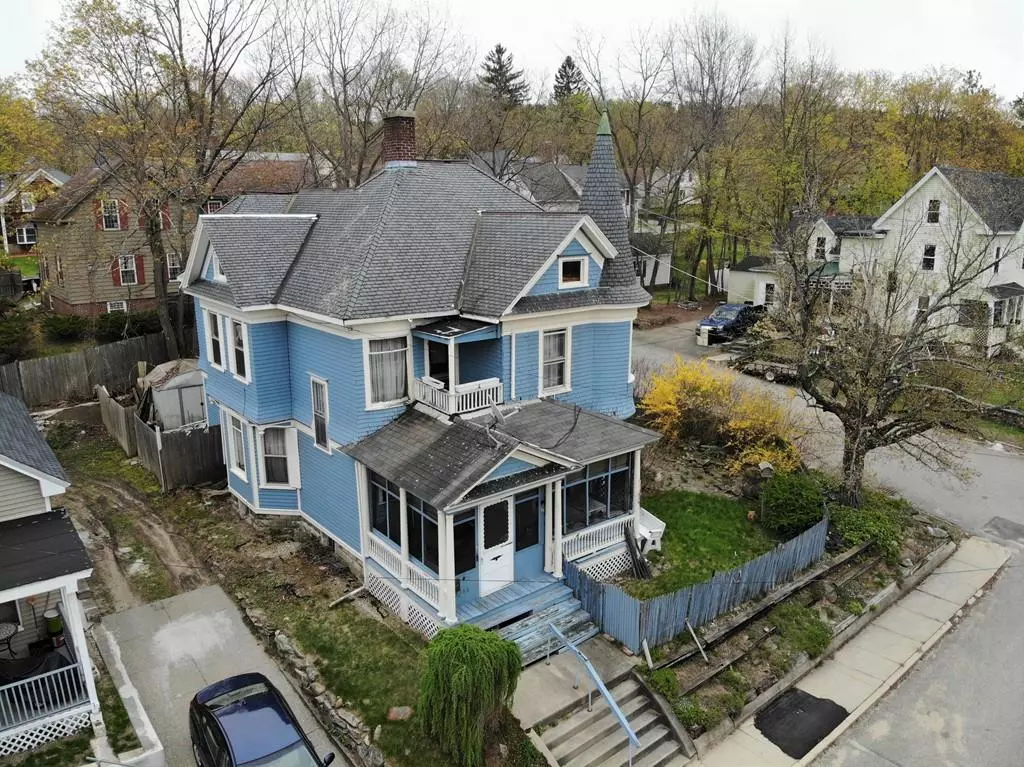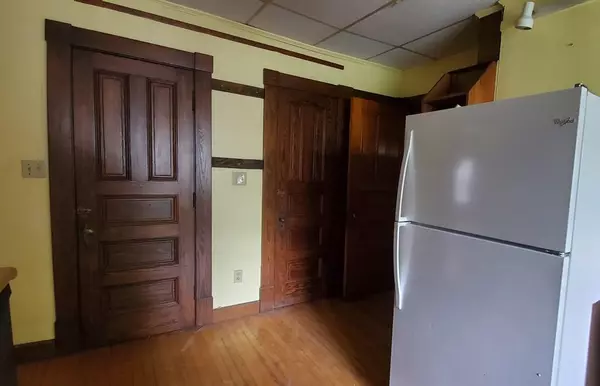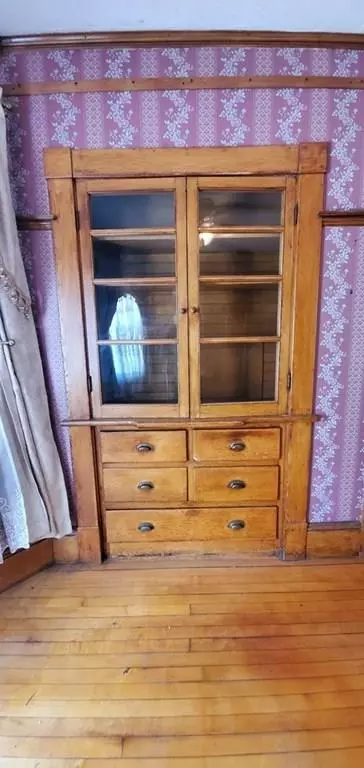$129,900
$160,000
18.8%For more information regarding the value of a property, please contact us for a free consultation.
5 Beds
1.5 Baths
2,177 SqFt
SOLD DATE : 03/08/2021
Key Details
Sold Price $129,900
Property Type Single Family Home
Sub Type Single Family Residence
Listing Status Sold
Purchase Type For Sale
Square Footage 2,177 sqft
Price per Sqft $59
MLS Listing ID 72665542
Sold Date 03/08/21
Style Victorian
Bedrooms 5
Full Baths 1
Half Baths 1
HOA Y/N false
Year Built 1900
Annual Tax Amount $3,168
Tax Year 2020
Lot Size 4,791 Sqft
Acres 0.11
Property Description
Grand Victorian of Yesteryear compete with Turret awaiting your magic touch to restore it to its grandeur. This vintage home offers up-to 5 bedrooms, formal parlor with stunning french doors, den with grand fire place and separate pellet stove, stately dining room with beautiful built in hutch and a large kitchen with gas stove, storage galore, and pantry, there is a half bath on the 1st floor off the kitchen. The 2nd floor offers 3 bedrooms and full bath. The 3rd floor has 2 more bedrooms. This home has so much character and with a little love it can easily be brought back to life. Basement has high ceilings perfect for workshop. Set on a corner lot with mature plantings and perennial flowers, close to recently renovated Athol Memorial Hospital and North Quabbin Commons.
Location
State MA
County Worcester
Zoning Res
Direction Rt 2 to 2a to School St to Drury Ave
Rooms
Family Room Wood / Coal / Pellet Stove, Flooring - Hardwood
Basement Partial, Interior Entry, Bulkhead, Concrete
Primary Bedroom Level Second
Dining Room Ceiling Fan(s), Flooring - Hardwood
Kitchen Pantry, Exterior Access
Interior
Interior Features Internet Available - Broadband
Heating Steam, Oil, Pellet Stove
Cooling None
Flooring Wood, Tile, Carpet
Fireplaces Number 1
Fireplaces Type Family Room
Appliance Range, Refrigerator, Oil Water Heater, Utility Connections for Gas Range, Utility Connections for Electric Oven
Laundry In Basement, Washer Hookup
Exterior
Community Features Public Transportation, Pool, Tennis Court(s), Park, Walk/Jog Trails, Golf, Medical Facility, Laundromat, Conservation Area, Highway Access, House of Worship, Public School
Utilities Available for Gas Range, for Electric Oven, Washer Hookup
Roof Type Shingle, Slate
Total Parking Spaces 2
Garage No
Building
Lot Description Corner Lot
Foundation Block, Stone
Sewer Public Sewer
Water Public
Schools
Elementary Schools Aces
Middle Schools Arms
High Schools Athol Royalston
Others
Senior Community false
Read Less Info
Want to know what your home might be worth? Contact us for a FREE valuation!

Our team is ready to help you sell your home for the highest possible price ASAP
Bought with Richard Phipps • CFS, Realty
At Brad Hutchinson Real Estate, our main goal is simple: to assist buyers and sellers with making the best, most knowledgeable real estate decisions that are right for you. Whether you’re searching for houses for sale, commercial investment opportunities, or apartments for rent, our independent, committed staff is ready to assist you. We have over 60 years of experience serving clients in and around Melrose and Boston's North Shore.
193 Green Street, Melrose, Massachusetts, 02176, United States






