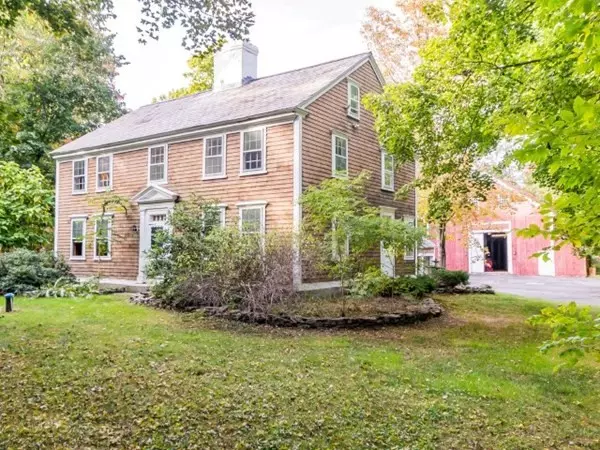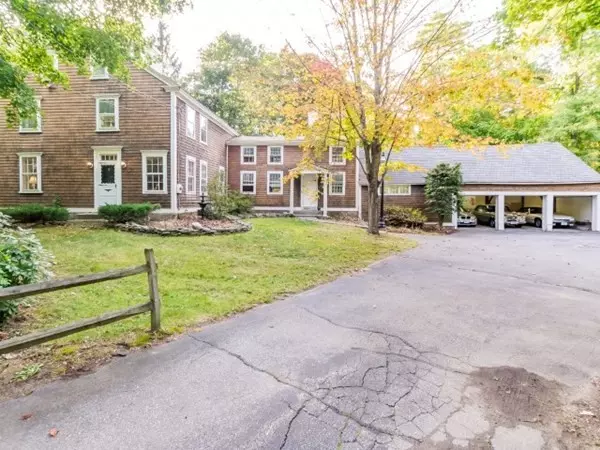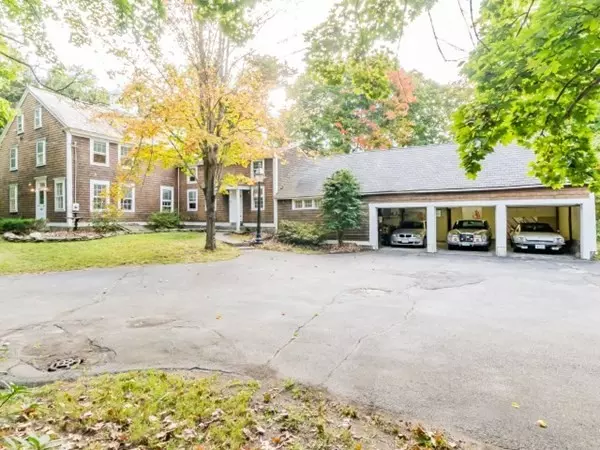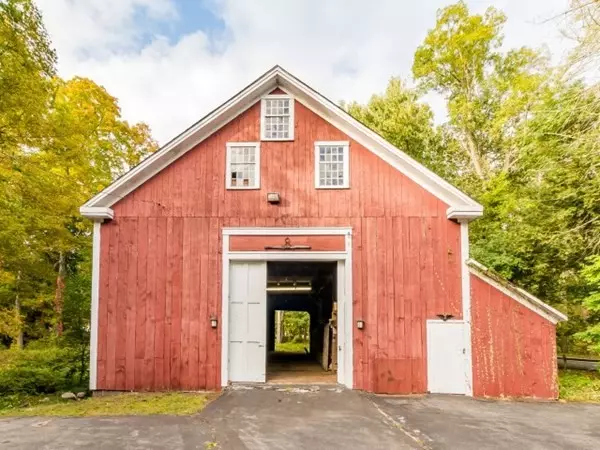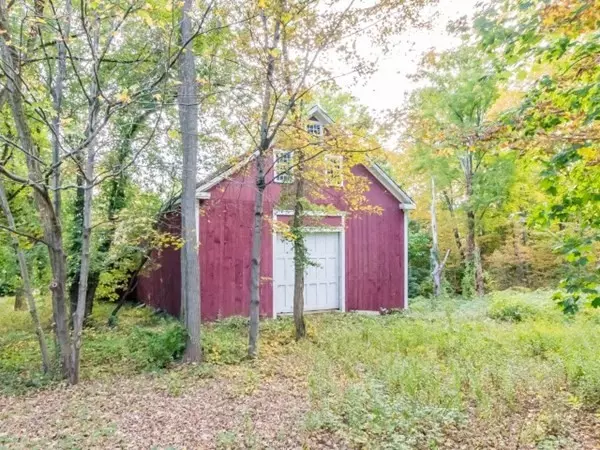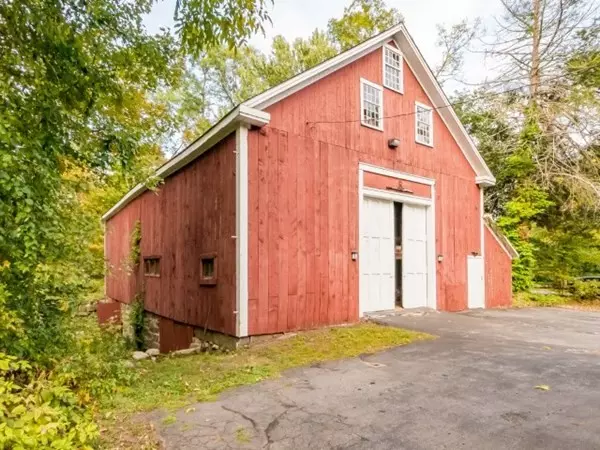$592,500
$600,000
1.3%For more information regarding the value of a property, please contact us for a free consultation.
5 Beds
3 Baths
3,472 SqFt
SOLD DATE : 03/15/2021
Key Details
Sold Price $592,500
Property Type Single Family Home
Sub Type Single Family Residence
Listing Status Sold
Purchase Type For Sale
Square Footage 3,472 sqft
Price per Sqft $170
MLS Listing ID 72760801
Sold Date 03/15/21
Style Colonial, Antique
Bedrooms 5
Full Baths 3
Year Built 1803
Annual Tax Amount $8,130
Tax Year 2020
Lot Size 2.800 Acres
Acres 2.8
Property Description
Classic Center entrance Colonial. 5 bedrooms, 3 baths on 2.8 acres along with 40' x 80' post and beam barn. Ideal property for Tradesman or Craftsman (plumber, electrician, carpenter, contractor, roofer, welder etc.). The Historic Parham House - C. 1805 Classic Center entrance Colonial post and beam construction, retaining it's original federal mantle pieces and raised paneling. Well-maintained tamarack/pine floors. The three-car garage being of post and beam construction and originally would have been the carriage barn. The approximately 40‘ x 80‘ free standing post and beam hay barn having a granite foundation and underpinnings , and a full height accessible lower level. To be sold along with Riverfront Parcel 27-11 Pawtucket Blvd. Potentiality for dock in river and stairs to dock (with appropriate permits). Motivated seller. Bring your buyers. Buyer to do own due diligence. Home sold in as is condition. Title V in hand.
Location
State MA
County Middlesex
Zoning R1
Direction Pawtucket Blvd. to Butterfield Rd. to Sherburne Ave.
Rooms
Family Room Flooring - Wood
Basement Full, Interior Entry, Concrete
Primary Bedroom Level Second
Dining Room Flooring - Wood, Wainscoting
Kitchen Flooring - Wood, Dining Area, Gas Stove
Interior
Interior Features Closet, Bedroom
Heating Forced Air, Natural Gas
Cooling Central Air, Other
Flooring Wood, Tile, Pine, Flooring - Wall to Wall Carpet
Fireplaces Number 6
Fireplaces Type Dining Room, Family Room, Kitchen, Living Room, Bedroom
Appliance Range, Dishwasher, Disposal, Refrigerator, Washer, Dryer, Gas Water Heater, Tank Water Heater, Utility Connections for Gas Range, Utility Connections for Gas Oven, Utility Connections for Electric Dryer
Laundry Electric Dryer Hookup, Washer Hookup, First Floor
Exterior
Garage Spaces 3.0
Community Features Public Transportation, Shopping, Park, Walk/Jog Trails, Stable(s), Medical Facility, Highway Access, House of Worship, Private School, Public School, Sidewalks
Utilities Available for Gas Range, for Gas Oven, for Electric Dryer, Washer Hookup
Roof Type Shingle, Slate
Total Parking Spaces 7
Garage Yes
Building
Lot Description Corner Lot
Foundation Concrete Perimeter, Stone, Brick/Mortar
Sewer Private Sewer
Water Private
Architectural Style Colonial, Antique
Schools
Elementary Schools Tyngsborough
Middle Schools Tyngsborough
High Schools Tyngsborough
Read Less Info
Want to know what your home might be worth? Contact us for a FREE valuation!

Our team is ready to help you sell your home for the highest possible price ASAP
Bought with Alan Larrabee • Alan Larrabee Realty Group
At Brad Hutchinson Real Estate, our main goal is simple: to assist buyers and sellers with making the best, most knowledgeable real estate decisions that are right for you. Whether you’re searching for houses for sale, commercial investment opportunities, or apartments for rent, our independent, committed staff is ready to assist you. We have over 60 years of experience serving clients in and around Melrose and Boston's North Shore.
193 Green Street, Melrose, Massachusetts, 02176, United States

