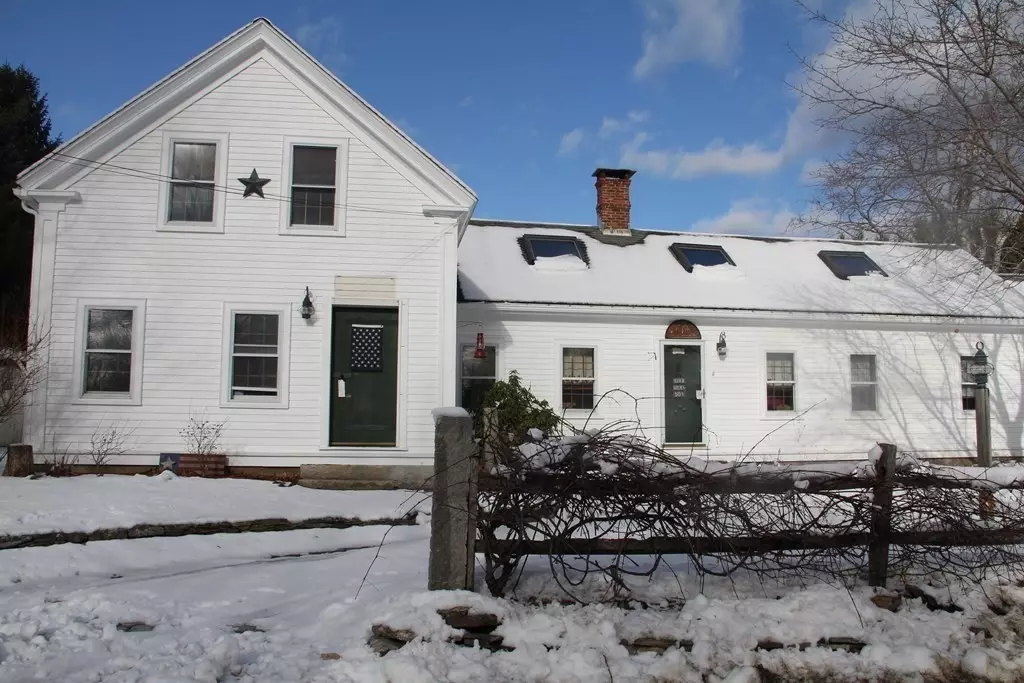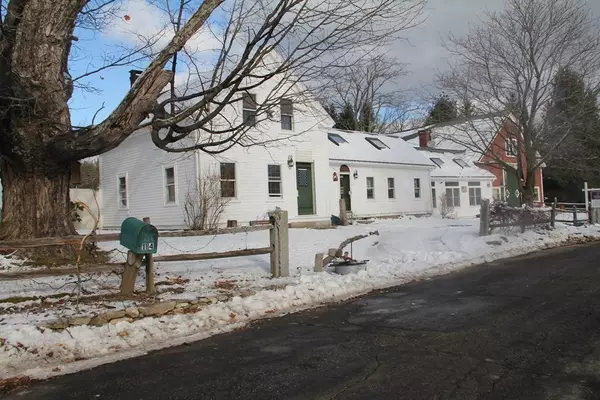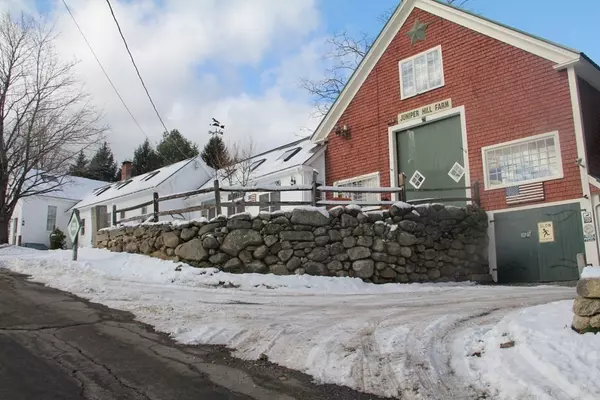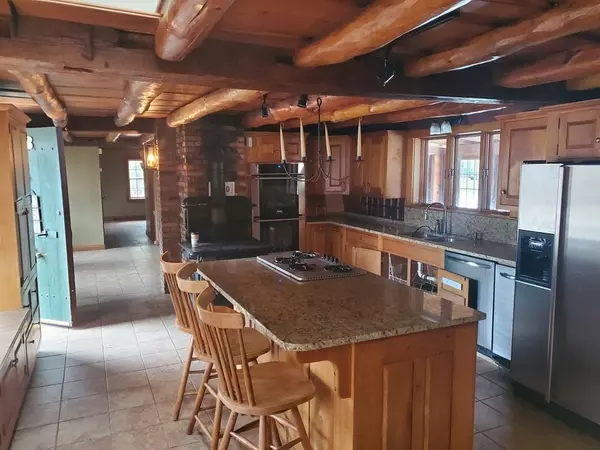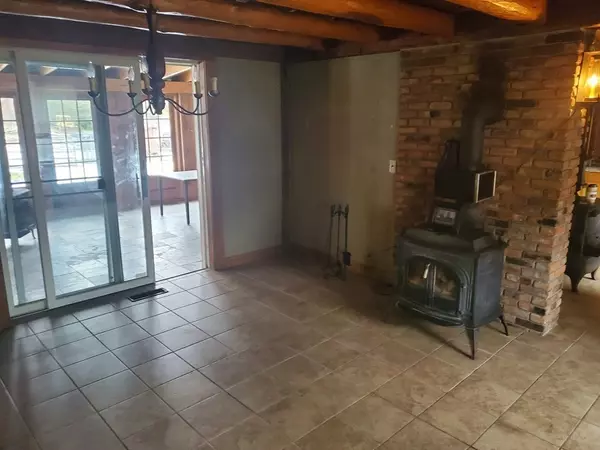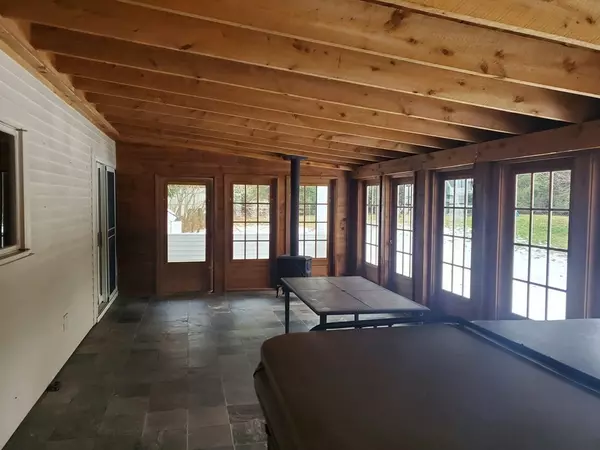$550,000
$600,000
8.3%For more information regarding the value of a property, please contact us for a free consultation.
3 Beds
3.5 Baths
2,791 SqFt
SOLD DATE : 03/24/2021
Key Details
Sold Price $550,000
Property Type Single Family Home
Sub Type Single Family Residence
Listing Status Sold
Purchase Type For Sale
Square Footage 2,791 sqft
Price per Sqft $197
MLS Listing ID 72766892
Sold Date 03/24/21
Style Farmhouse
Bedrooms 3
Full Baths 3
Half Baths 1
HOA Y/N false
Year Built 1800
Annual Tax Amount $6,904
Tax Year 2020
Lot Size 65.980 Acres
Acres 65.98
Property Description
Remarkable farmhouse with attached barn is situated on 65+ acres of land. So much property packed into one offering; the main house consists of an open concept Kitchen/Dining area with an attached three-season porch and wooden deck, a pool room, spacious laundry room, living room and a bonus space that was previously used as spare bedroom with half bath, a dedicated entertainment room, and a full bathroom. The second floor offers a master bedroom, two secondary bedrooms and another full bathroom. A three-level barn is attached to the main house. The bottom level offers a three car garage, the main level offers three horse stalls and an office/working space, while the third level is a spacious attic used for storage. Additionally, a large metal building with two sliding doors has been added and a very well maintained trailer home complete the parcel with 63.2 acres of land under chapter 61A Property is part of an estate and is sold AS-IS, WHERE-IS. Listed also as land MLS #72766894
Location
State MA
County Middlesex
Zoning RA
Direction Route 31 North, turn right to Davis Rd
Rooms
Basement Partial, Crawl Space, Interior Entry, Bulkhead
Primary Bedroom Level Second
Interior
Heating Forced Air, Oil, Wood
Cooling None
Flooring Wood, Tile
Fireplaces Number 3
Appliance Oven, Dishwasher, Countertop Range, Refrigerator, Washer, Dryer, Electric Water Heater, Utility Connections for Electric Range, Utility Connections for Electric Dryer
Laundry First Floor
Exterior
Exterior Feature Rain Gutters, Other
Garage Spaces 3.0
Fence Fenced/Enclosed
Utilities Available for Electric Range, for Electric Dryer
Roof Type Shingle
Total Parking Spaces 10
Garage Yes
Building
Lot Description Wooded, Cleared, Farm
Foundation Concrete Perimeter, Stone
Sewer Private Sewer
Water Private
Read Less Info
Want to know what your home might be worth? Contact us for a FREE valuation!

Our team is ready to help you sell your home for the highest possible price ASAP
Bought with Gabrielle Wilson • 1 Worcester Homes

At Brad Hutchinson Real Estate, our main goal is simple: to assist buyers and sellers with making the best, most knowledgeable real estate decisions that are right for you. Whether you’re searching for houses for sale, commercial investment opportunities, or apartments for rent, our independent, committed staff is ready to assist you. We have over 60 years of experience serving clients in and around Melrose and Boston's North Shore.
193 Green Street, Melrose, Massachusetts, 02176, United States

