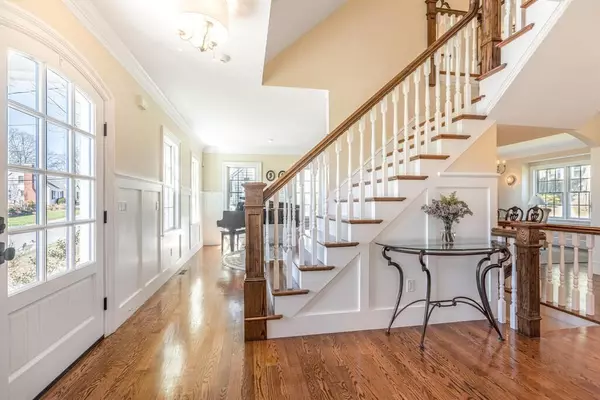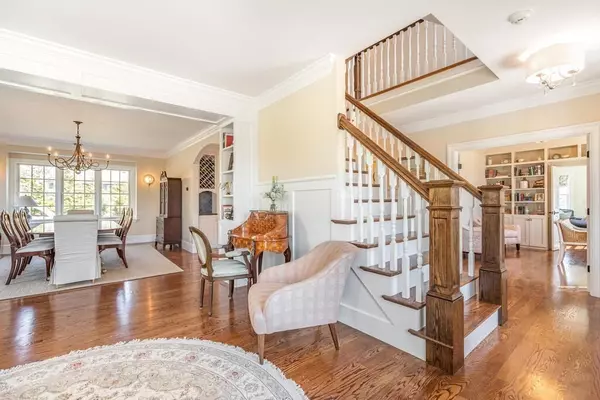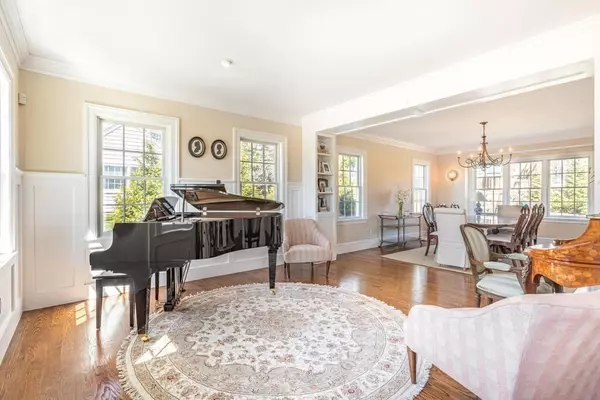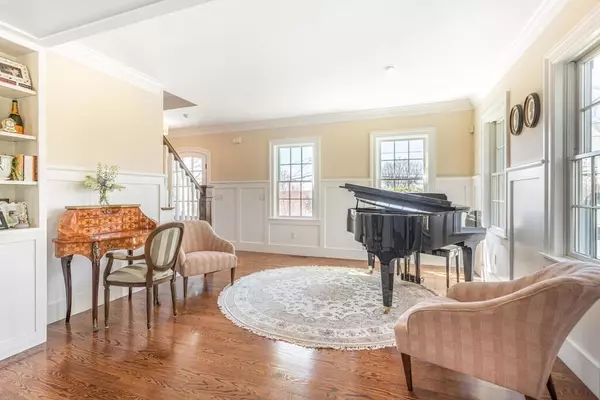$2,250,000
$2,300,000
2.2%For more information regarding the value of a property, please contact us for a free consultation.
6 Beds
4.5 Baths
5,213 SqFt
SOLD DATE : 05/21/2021
Key Details
Sold Price $2,250,000
Property Type Single Family Home
Sub Type Single Family Residence
Listing Status Sold
Purchase Type For Sale
Square Footage 5,213 sqft
Price per Sqft $431
Subdivision East Hill
MLS Listing ID 72806694
Sold Date 05/21/21
Style Colonial
Bedrooms 6
Full Baths 4
Half Baths 1
HOA Y/N false
Year Built 2016
Annual Tax Amount $20,384
Tax Year 2021
Lot Size 0.280 Acres
Acres 0.28
Property Description
Classic colonial custom built in 2016 offers ample space indoors and out just two blocks from The Fells. Open concept main floor features island seating for six, brand new Fisher & Paykel range, Ann Sacks tile backsplash, walk-in pantry. Front to back family room with gas fireplace, built-in bookcases, and sliding glass doors to rear deck overlooking large yard with meticulous plantings. French doors lead into elegant main floor office while formal living and dining rooms offer plenty of space for entertaining. Second floor newly renovated master suite features two walk-in closets. Laundry room and three additional beds, two with walk-in closets, plus additional full bath complete this level. 3rd floor bed also has walk-in closet plus 3/4 bath and large sunny play room. Lower level bath & bedroom w/ full egress window ideal for in-law living while game room and second pantry offer even more entertaining options. Oversized 2 car garage and too many other amenities to list. Welcome home!
Location
State MA
County Middlesex
Zoning RDB
Direction Highland to Pierrepont, right on Ledyard
Rooms
Family Room Coffered Ceiling(s), Closet/Cabinets - Custom Built, Flooring - Hardwood, Deck - Exterior, Exterior Access, Open Floorplan, Recessed Lighting, Slider, Archway
Basement Full, Finished, Interior Entry, Garage Access, Sump Pump, Radon Remediation System
Primary Bedroom Level Second
Dining Room Flooring - Hardwood, Window(s) - Bay/Bow/Box, Open Floorplan, Lighting - Pendant, Archway
Kitchen Closet/Cabinets - Custom Built, Flooring - Hardwood, Pantry, Countertops - Stone/Granite/Solid, Kitchen Island, Deck - Exterior, Open Floorplan, Recessed Lighting, Stainless Steel Appliances, Storage, Gas Stove, Lighting - Pendant, Archway
Interior
Interior Features Closet, Bathroom - 3/4, Bathroom - Tiled With Shower Stall, Countertops - Stone/Granite/Solid, Bathroom - With Shower Stall, Closet/Cabinets - Custom Built, Recessed Lighting, Closet - Double, Walk-in Storage, Bedroom, Bathroom, Mud Room, Play Room, Game Room
Heating Central, Forced Air, Natural Gas
Cooling Central Air
Flooring Tile, Carpet, Hardwood, Flooring - Wall to Wall Carpet, Flooring - Stone/Ceramic Tile
Fireplaces Number 1
Fireplaces Type Family Room
Appliance Range, Dishwasher, Disposal, Refrigerator, Freezer, Washer, Dryer, Range Hood, Gas Water Heater, Tank Water Heater, Utility Connections for Gas Range, Utility Connections for Electric Oven, Utility Connections for Electric Dryer
Laundry Flooring - Hardwood, Dryer Hookup - Dual, Washer Hookup, Second Floor
Exterior
Exterior Feature Rain Gutters, Professional Landscaping, Sprinkler System, Decorative Lighting
Garage Spaces 2.0
Community Features Public Transportation, Walk/Jog Trails, Conservation Area, Highway Access, Public School
Utilities Available for Gas Range, for Electric Oven, for Electric Dryer, Washer Hookup
View Y/N Yes
View City View(s), City
Roof Type Shingle
Total Parking Spaces 4
Garage Yes
Building
Foundation Concrete Perimeter
Sewer Public Sewer
Water Public
Schools
Elementary Schools Lincoln
Middle Schools Mccall
High Schools Whs
Others
Senior Community false
Acceptable Financing Contract
Listing Terms Contract
Read Less Info
Want to know what your home might be worth? Contact us for a FREE valuation!

Our team is ready to help you sell your home for the highest possible price ASAP
Bought with Peter Cote • Coldwell Banker Realty - Cambridge

At Brad Hutchinson Real Estate, our main goal is simple: to assist buyers and sellers with making the best, most knowledgeable real estate decisions that are right for you. Whether you’re searching for houses for sale, commercial investment opportunities, or apartments for rent, our independent, committed staff is ready to assist you. We have over 60 years of experience serving clients in and around Melrose and Boston's North Shore.
193 Green Street, Melrose, Massachusetts, 02176, United States






