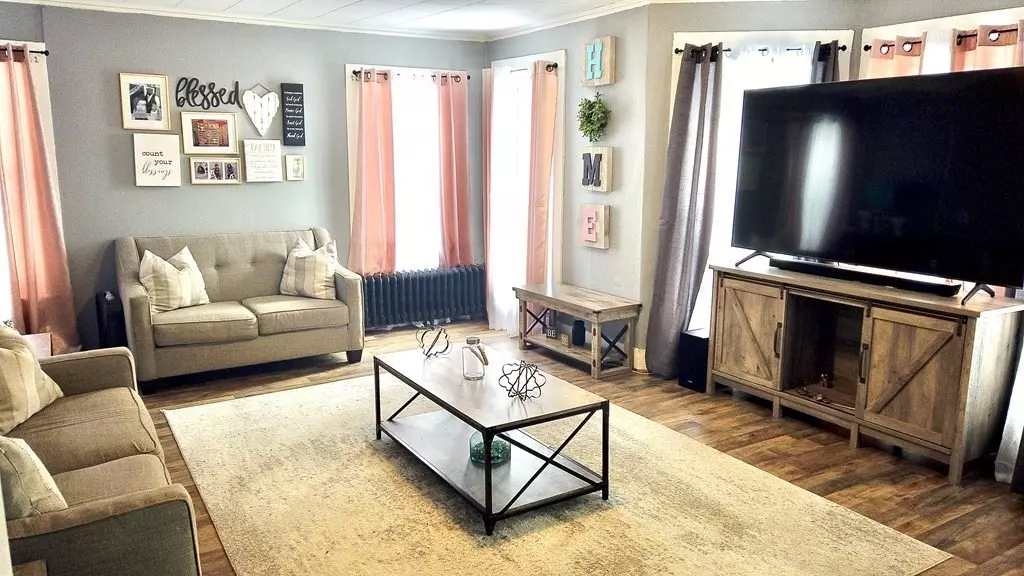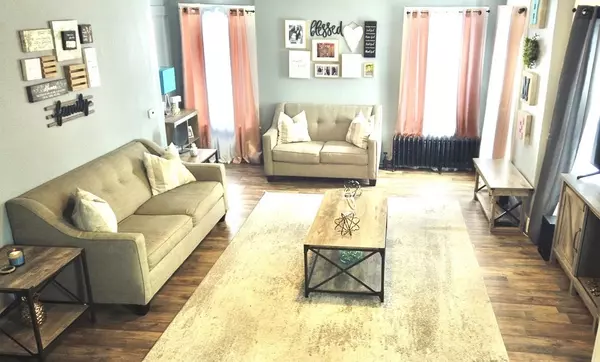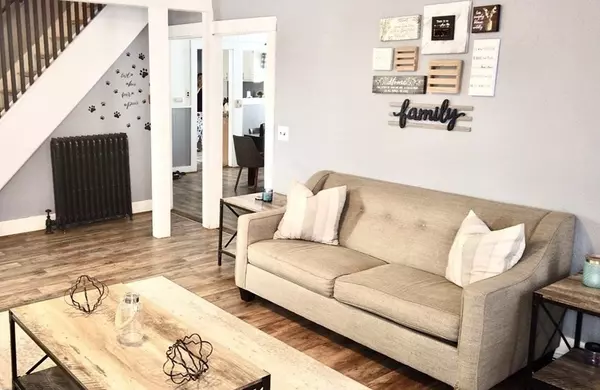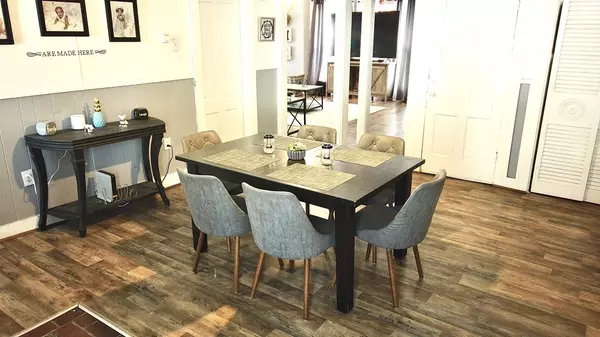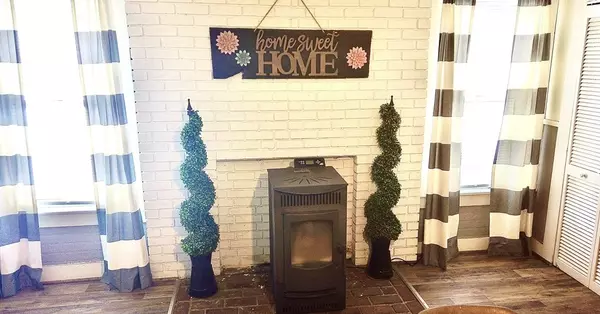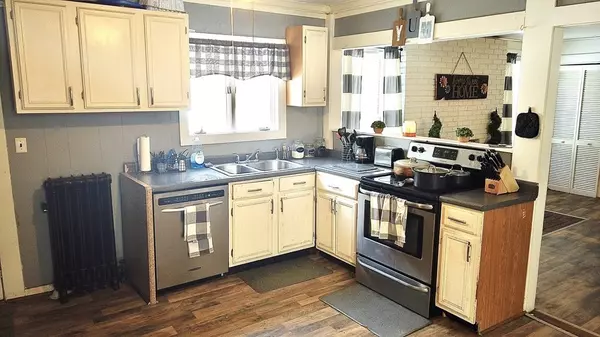$211,000
$179,900
17.3%For more information regarding the value of a property, please contact us for a free consultation.
3 Beds
1 Bath
1,537 SqFt
SOLD DATE : 04/02/2021
Key Details
Sold Price $211,000
Property Type Single Family Home
Sub Type Single Family Residence
Listing Status Sold
Purchase Type For Sale
Square Footage 1,537 sqft
Price per Sqft $137
MLS Listing ID 72787577
Sold Date 04/02/21
Style Other (See Remarks)
Bedrooms 3
Full Baths 1
Year Built 1843
Annual Tax Amount $2,537
Tax Year 2020
Lot Size 0.960 Acres
Acres 0.96
Property Description
This is the Home You Have Been Looking For! This Home Has Lots To Offer, Ample Space in Main Living Area with a Semi-Open Concept. The Home has been Recently Painted with Fresh Neutral Colors Throughout. Kitchen with Newer White Cabinets and Stainless Steel Appliances as well as a Large Pantry/Breakfast Area. Right across is the Dining Room with a Pellet Stove and Large Windows with Lots of Natural Light. Large Living Room with Plenty of Space for Friends and Family Gatherings. Updated Bathroom with Tub/Shower Combo and Three Bedrooms with Ample Space and an Extra Room on First Floor that Can be Used as an Office or Kids Play/Study Room. Large Lot with Detached 2 Car Garage Plus Long Driveway with Plenty of Parking Space that Can Accommodate 5+ Cars. Just Minutes to Route 2, Medical Facility/Hospital and North Quabbin Commons which Offers a Market Basket, Marshalls, Hobby Lobby, 110 Grill and More! First Showings at Open House Sunday 2/21 From 1-3PM. Don't Miss This Great Home!
Location
State MA
County Worcester
Zoning RB
Direction On Main St. Turn To Bearsden Rd., You Will Find Driveway to 2006 On Your Right Hand Side.
Rooms
Basement Sump Pump, Unfinished
Dining Room Wood / Coal / Pellet Stove, Ceiling Fan(s), Closet
Kitchen Ceiling Fan(s), Pantry, Stainless Steel Appliances
Interior
Interior Features Bonus Room
Heating Steam, Oil, Pellet Stove
Cooling Window Unit(s)
Flooring Wood, Vinyl, Wood Laminate
Appliance Range, Dishwasher, Refrigerator, Washer, Dryer, Oil Water Heater, Utility Connections for Electric Range, Utility Connections for Electric Dryer
Laundry In Basement, Washer Hookup
Exterior
Garage Spaces 2.0
Fence Fenced/Enclosed, Fenced
Community Features Shopping, Medical Facility, Highway Access, Other
Utilities Available for Electric Range, for Electric Dryer, Washer Hookup
Roof Type Shingle
Total Parking Spaces 5
Garage Yes
Building
Lot Description Other
Foundation Stone
Sewer Public Sewer
Water Public
Architectural Style Other (See Remarks)
Schools
Elementary Schools Athol Community
Middle Schools Athol Middle
High Schools Athol High
Others
Acceptable Financing Other (See Remarks)
Listing Terms Other (See Remarks)
Read Less Info
Want to know what your home might be worth? Contact us for a FREE valuation!

Our team is ready to help you sell your home for the highest possible price ASAP
Bought with Tammy Byars • LAER Realty Partners
At Brad Hutchinson Real Estate, our main goal is simple: to assist buyers and sellers with making the best, most knowledgeable real estate decisions that are right for you. Whether you’re searching for houses for sale, commercial investment opportunities, or apartments for rent, our independent, committed staff is ready to assist you. We have over 60 years of experience serving clients in and around Melrose and Boston's North Shore.
193 Green Street, Melrose, Massachusetts, 02176, United States

