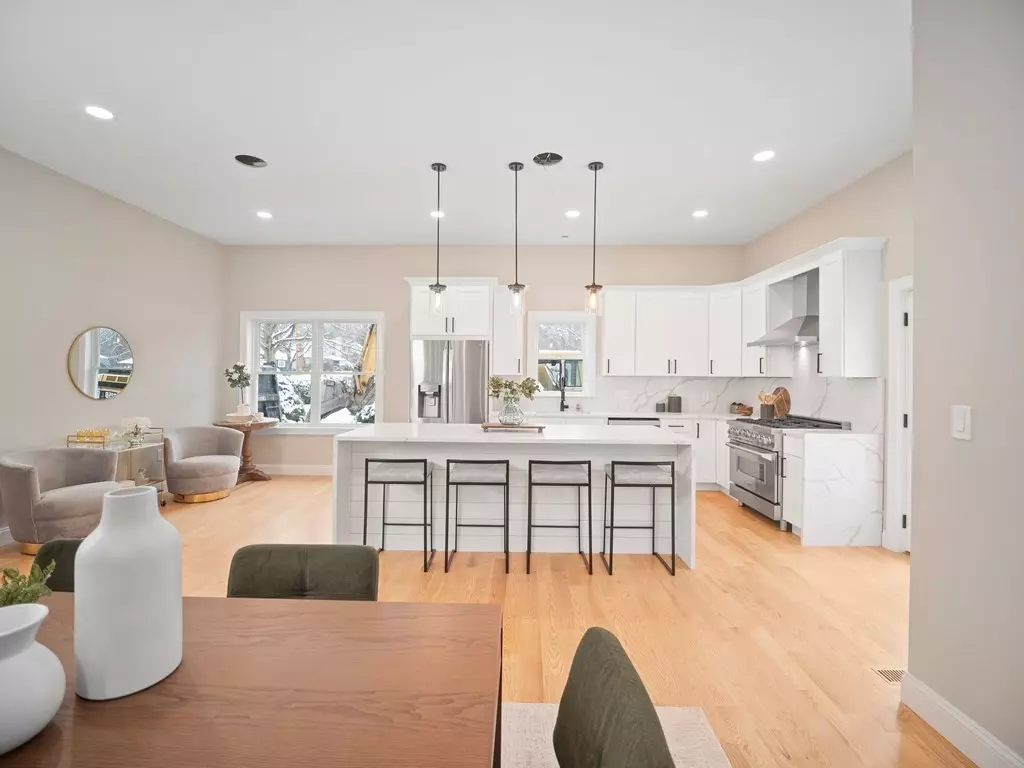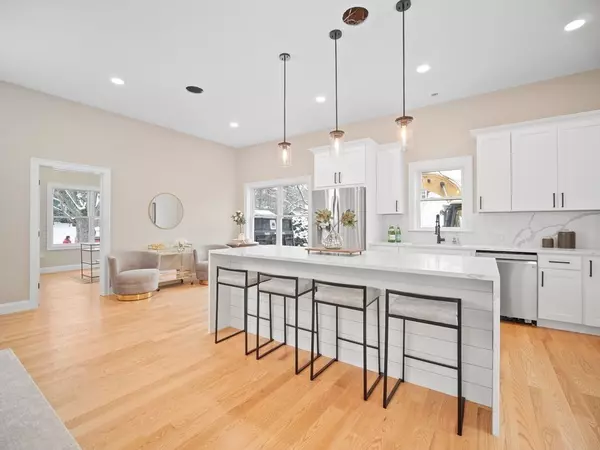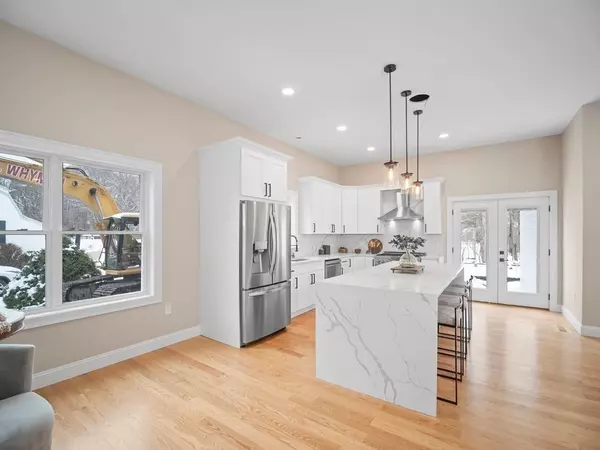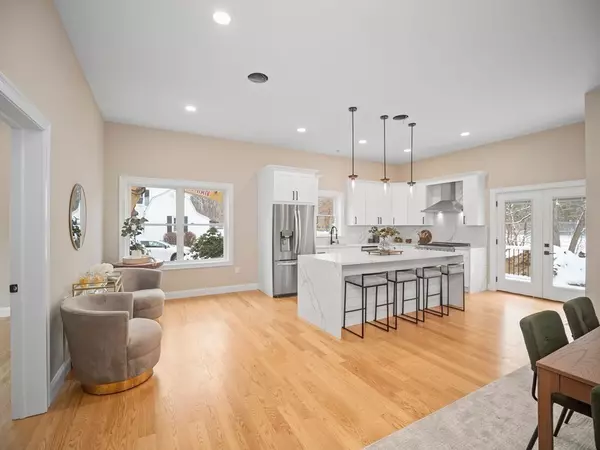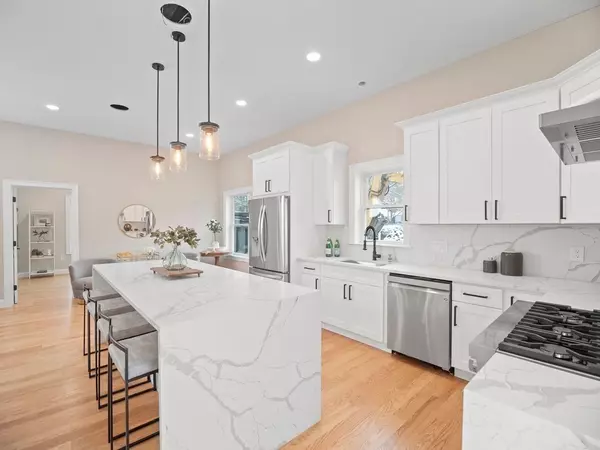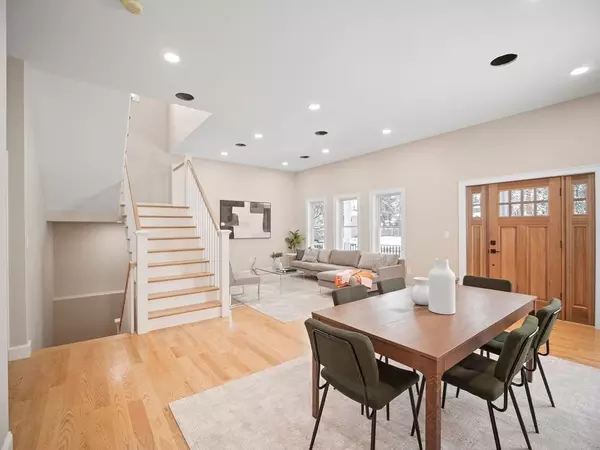$1,300,000
$1,299,900
For more information regarding the value of a property, please contact us for a free consultation.
3 Beds
3.5 Baths
4,569 SqFt
SOLD DATE : 04/01/2021
Key Details
Sold Price $1,300,000
Property Type Single Family Home
Sub Type Single Family Residence
Listing Status Sold
Purchase Type For Sale
Square Footage 4,569 sqft
Price per Sqft $284
MLS Listing ID 72779745
Sold Date 04/01/21
Style Other (See Remarks)
Bedrooms 3
Full Baths 3
Half Baths 1
HOA Y/N false
Year Built 1958
Tax Year 2021
Lot Size 0.340 Acres
Acres 0.34
Property Description
Welcome home to 17 Putney Lane! Be the first to live in this stunning single-family after a complete renovation and massive expansion. Step out of your heated 2 car garage and right into a great room boasting 10'+ ceilings and built-in surround sound speakers making a great space to host friends and family. The kitchen screams of elegance, featuring a massive Calacatta quartz island, industrial stainless steel appliances and white shaker cabinets with ambient undermount lighting. Beautiful hardwood floors and recessed lighting run throughout the home, including in the remarkable master suite with his and hers closets! The second level also includes a junior suite and a second bonus office space. Brand new features also include MEP's, spray foam insulation and septic system install. Located in Glenn Meadow, this quiet family-friendly area offers effortless access to I-95 & Route-1 with convenience less than a mile away at Lynnfield's latest mixed-use development, Market Street.
Location
State MA
County Essex
Direction Please use GPS
Rooms
Basement Full, Finished, Interior Entry, Sump Pump
Primary Bedroom Level Second
Interior
Interior Features Office, Study, Finish - Cement Plaster, Finish - Sheetrock, Wired for Sound
Heating Central, Forced Air, Natural Gas, Propane
Cooling Central Air
Flooring Wood, Tile, Laminate
Appliance Range, Dishwasher, Microwave, Refrigerator, Wine Refrigerator, Range Hood, Propane Water Heater, Tank Water Heater, Utility Connections for Gas Range, Utility Connections for Gas Oven, Utility Connections for Electric Dryer
Laundry Second Floor, Washer Hookup
Exterior
Garage Spaces 2.0
Community Features Shopping, Park, Highway Access
Utilities Available for Gas Range, for Gas Oven, for Electric Dryer, Washer Hookup
Roof Type Shingle
Total Parking Spaces 6
Garage Yes
Building
Foundation Concrete Perimeter
Sewer Other
Water Public
Schools
Elementary Schools Huckleberry
Read Less Info
Want to know what your home might be worth? Contact us for a FREE valuation!

Our team is ready to help you sell your home for the highest possible price ASAP
Bought with Grace Byrd • J. Barrett & Company
At Brad Hutchinson Real Estate, our main goal is simple: to assist buyers and sellers with making the best, most knowledgeable real estate decisions that are right for you. Whether you’re searching for houses for sale, commercial investment opportunities, or apartments for rent, our independent, committed staff is ready to assist you. We have over 60 years of experience serving clients in and around Melrose and Boston's North Shore.
193 Green Street, Melrose, Massachusetts, 02176, United States

