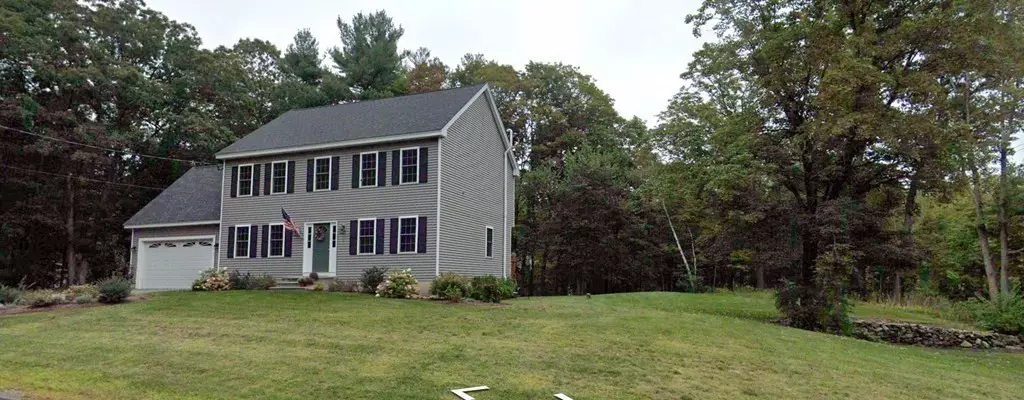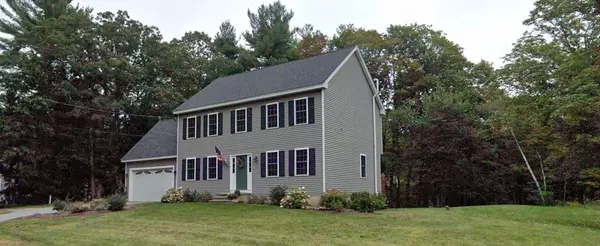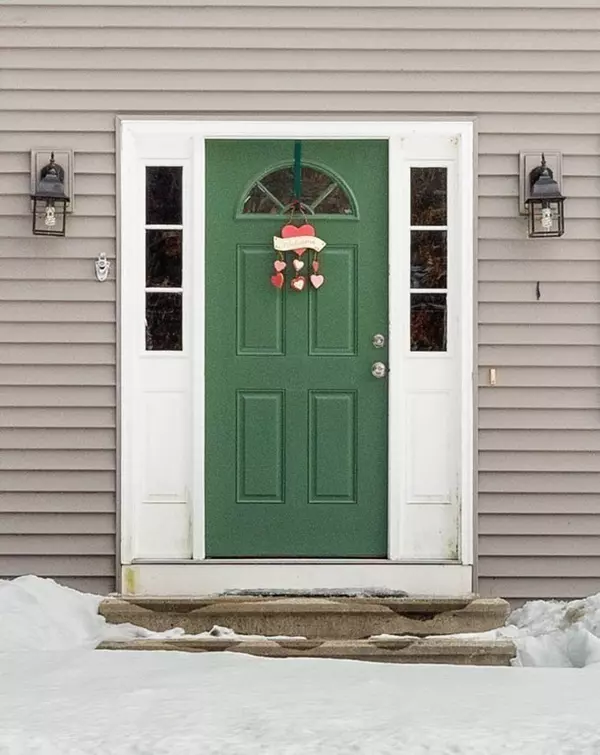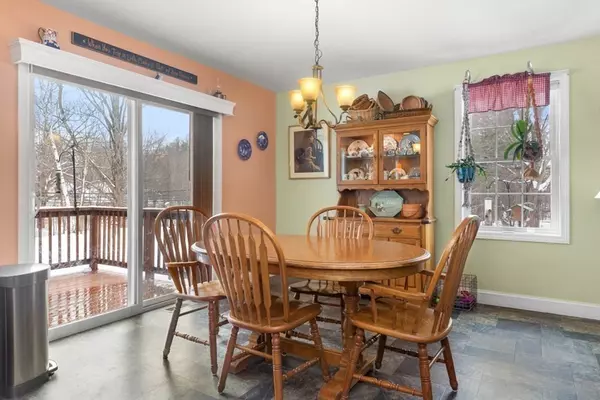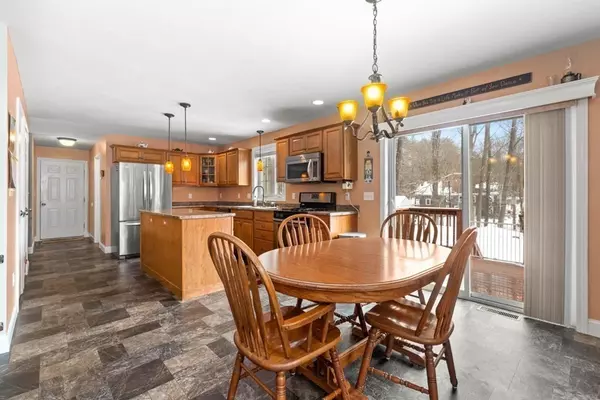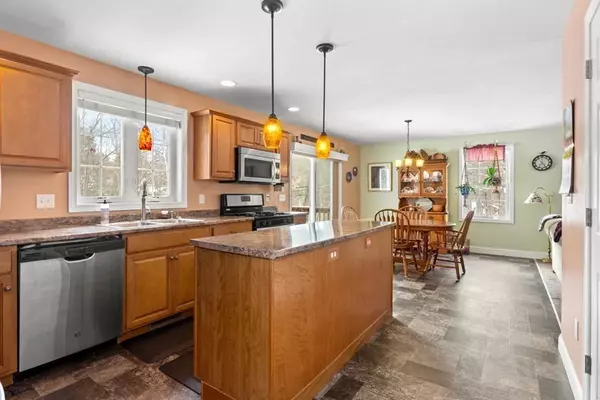$605,000
$540,000
12.0%For more information regarding the value of a property, please contact us for a free consultation.
3 Beds
2.5 Baths
2,288 SqFt
SOLD DATE : 04/22/2021
Key Details
Sold Price $605,000
Property Type Single Family Home
Sub Type Single Family Residence
Listing Status Sold
Purchase Type For Sale
Square Footage 2,288 sqft
Price per Sqft $264
MLS Listing ID 72799539
Sold Date 04/22/21
Style Colonial
Bedrooms 3
Full Baths 2
Half Baths 1
Year Built 2013
Annual Tax Amount $6,669
Tax Year 2020
Lot Size 0.960 Acres
Acres 0.96
Property Description
Neat as a pin and ready to move right in. This young home has so many wonderful features. Starting with the bright and perfectly laid out open concept kitchen. Upgraded cabinets, stainless steel appliances, center island. Dining area with sliders that lead out to a large deck overlooking the expansive level yard that is perfect for all those needed outside activites.1st floor home office that could also serve as a formal dining room, with gleaming hardwood floor. Large living room for all to gather. 3 relaxing bedrooms all with ceiling fans. Master bedroom complete with tray ceiling,huge walk in closet plus a master bath with double vanity. Bonus room could serve as a studio, sitting room or perhaps a nursary. Let your imagination create the result. Central air, natural gas heat, top of the line water filtration system so no need for bottled water. Minutes to Rte 3, Shopping, restaraunts, entertainment and more. This is the best value in town call today to make it your home sweet home.
Location
State MA
County Middlesex
Zoning B2
Direction Middlesex Rd or Rte 3 to Rte 113 to Bryant
Rooms
Basement Full, Interior Entry, Concrete, Unfinished
Primary Bedroom Level Second
Dining Room Deck - Exterior, Exterior Access, Open Floorplan, Lighting - Overhead
Kitchen Dining Area, Countertops - Upgraded, Kitchen Island, Cabinets - Upgraded, Country Kitchen, Deck - Exterior, Exterior Access, Open Floorplan, Slider, Stainless Steel Appliances, Gas Stove, Lighting - Pendant
Interior
Interior Features Ceiling Fan(s), Ceiling - Vaulted, Closet/Cabinets - Custom Built, Home Office, Sitting Room
Heating Forced Air, Natural Gas
Cooling Central Air
Flooring Tile, Carpet, Hardwood, Wood Laminate, Flooring - Hardwood
Appliance Range, Dishwasher, Microwave, Refrigerator, Water Treatment, Water Softener, Tank Water Heater, Utility Connections for Gas Range, Utility Connections for Gas Oven, Utility Connections for Gas Dryer, Utility Connections for Electric Dryer
Laundry Bathroom - Half, First Floor, Washer Hookup
Exterior
Exterior Feature Storage
Garage Spaces 2.0
Community Features Public Transportation, Shopping, Park, Highway Access
Utilities Available for Gas Range, for Gas Oven, for Gas Dryer, for Electric Dryer, Washer Hookup
Roof Type Shingle
Total Parking Spaces 6
Garage Yes
Building
Lot Description Corner Lot, Cleared, Level
Foundation Concrete Perimeter
Sewer Private Sewer
Water Private
Architectural Style Colonial
Read Less Info
Want to know what your home might be worth? Contact us for a FREE valuation!

Our team is ready to help you sell your home for the highest possible price ASAP
Bought with Chrisanne Connolly • Wilson Wolfe Real Estate
At Brad Hutchinson Real Estate, our main goal is simple: to assist buyers and sellers with making the best, most knowledgeable real estate decisions that are right for you. Whether you’re searching for houses for sale, commercial investment opportunities, or apartments for rent, our independent, committed staff is ready to assist you. We have over 60 years of experience serving clients in and around Melrose and Boston's North Shore.
193 Green Street, Melrose, Massachusetts, 02176, United States

