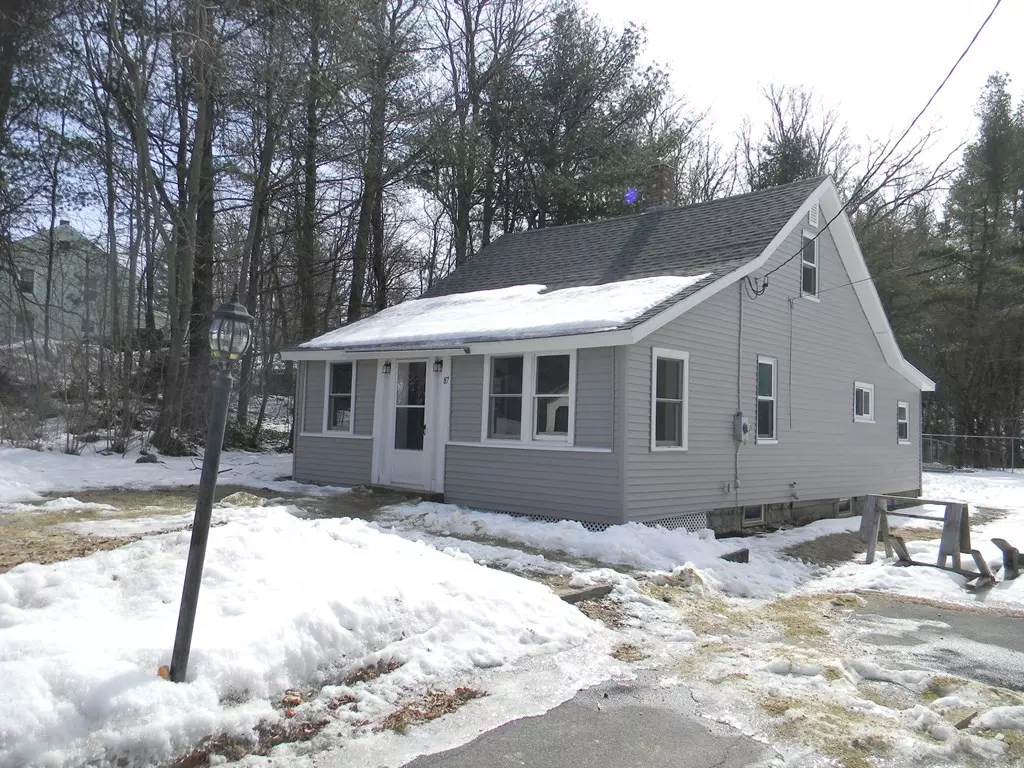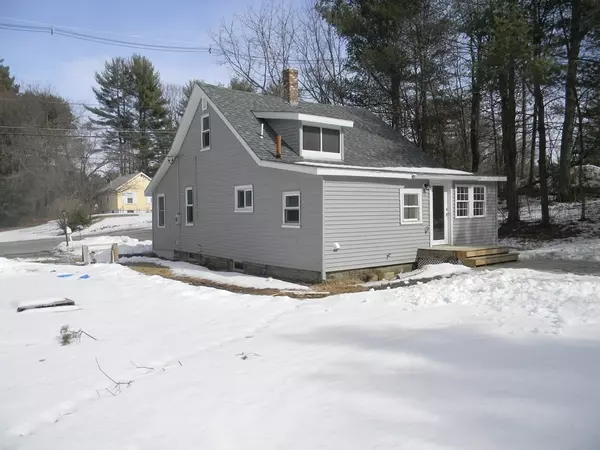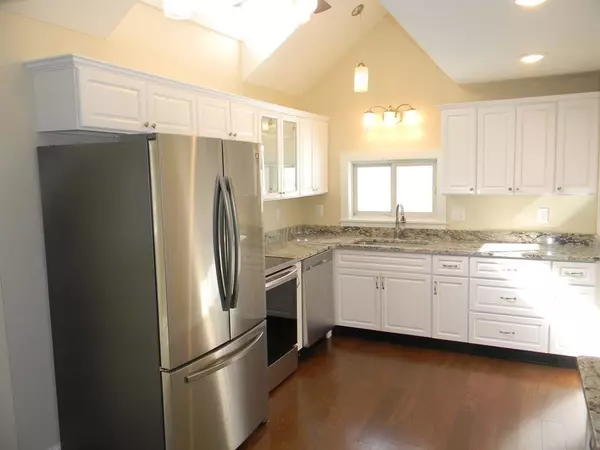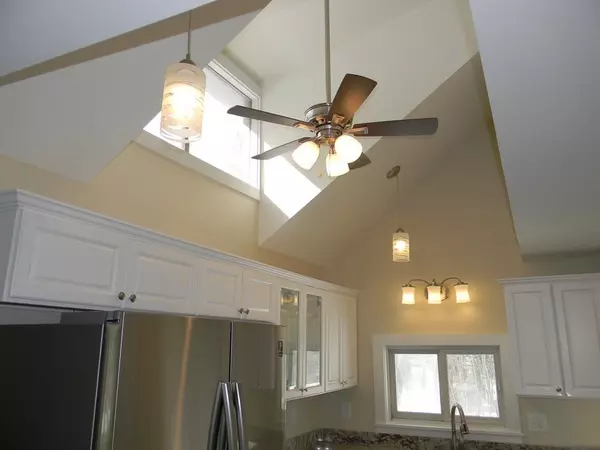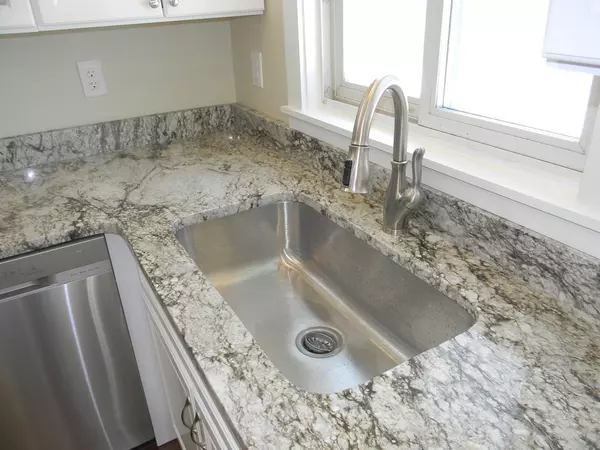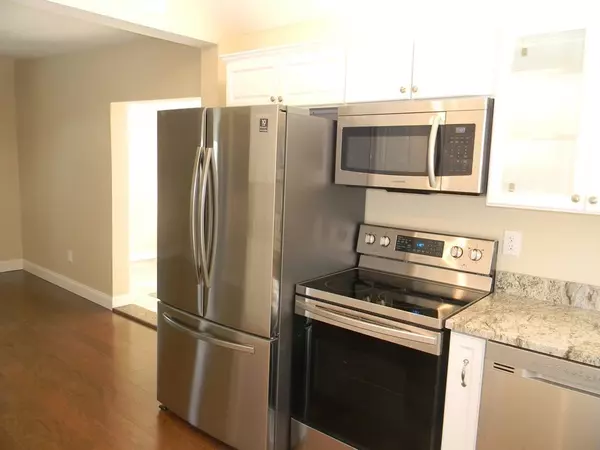$215,000
$200,000
7.5%For more information regarding the value of a property, please contact us for a free consultation.
3 Beds
1 Bath
1,020 SqFt
SOLD DATE : 04/19/2021
Key Details
Sold Price $215,000
Property Type Single Family Home
Sub Type Single Family Residence
Listing Status Sold
Purchase Type For Sale
Square Footage 1,020 sqft
Price per Sqft $210
MLS Listing ID 72794055
Sold Date 04/19/21
Style Cottage
Bedrooms 3
Full Baths 1
HOA Y/N false
Year Built 1945
Annual Tax Amount $1,310
Tax Year 2021
Lot Size 0.340 Acres
Acres 0.34
Property Description
Beautiful Home is MOVE-IN READY for you! Sunny open floor plan with several remodeled updates NEW KITCHEN upscale cabinets, high quality granite counters, BATH, laundry, and cabinets, NEW painting throughout, NEW carpet, Vinyl and classy engineered floors. PLUS kitchen includes NEW STAINLESS STEEL French door under freezer refrigerator, dishwasher, stove and microwave, open kitchen with cathedral ceilings, dining area! Bedrooms include a master bedroom for your privacy. Bonus three season sunroom/porch, vinyl floor, backyard private, potential fire pit, new paver patio for those outside gatherings! Plus 200-amp Electric Panel, lots of newer plumbing and wiring, FHA oil heat, NEW Electric HWH, New roof and upper chimney. NEW interior, exterior lights, trim and doors. Location is key offering convenience to commuter routes, shopping, nearby parks and schools. Basement offers storage, workspace, NEW basement windows. Don't miss this home it's in fabulous shape. Don't wait make it yours!
Location
State MA
County Worcester
Area Partridgeville
Zoning Residental
Direction Use GPS
Rooms
Basement Full, Crawl Space, Interior Entry, Dirt Floor, Concrete, Unfinished
Primary Bedroom Level First
Dining Room Ceiling Fan(s), Flooring - Laminate
Kitchen Ceiling Fan(s), Vaulted Ceiling(s), Closet, Flooring - Laminate, Countertops - Stone/Granite/Solid, Cabinets - Upgraded, Recessed Lighting, Remodeled, Lighting - Pendant
Interior
Interior Features Vaulted Ceiling(s), Home Office
Heating Forced Air, Oil
Cooling None
Flooring Vinyl, Carpet, Engineered Hardwood, Flooring - Vinyl
Appliance Range, Dishwasher, Microwave, Refrigerator, Electric Water Heater, Utility Connections for Electric Range, Utility Connections for Electric Dryer
Laundry Washer Hookup
Exterior
Community Features Shopping, Tennis Court(s), Park, Stable(s), Golf, Medical Facility, Laundromat, Conservation Area, Highway Access
Utilities Available for Electric Range, for Electric Dryer, Washer Hookup
Roof Type Shingle
Total Parking Spaces 4
Garage No
Building
Lot Description Wooded, Level
Foundation Concrete Perimeter, Irregular
Sewer Private Sewer
Water Public
Architectural Style Cottage
Schools
Elementary Schools Athol Hs
Middle Schools Pleasant St Ms
High Schools Athol Elm
Others
Senior Community false
Acceptable Financing Contract
Listing Terms Contract
Read Less Info
Want to know what your home might be worth? Contact us for a FREE valuation!

Our team is ready to help you sell your home for the highest possible price ASAP
Bought with Debbie Salamone • Keller Williams Realty-Merrimack
At Brad Hutchinson Real Estate, our main goal is simple: to assist buyers and sellers with making the best, most knowledgeable real estate decisions that are right for you. Whether you’re searching for houses for sale, commercial investment opportunities, or apartments for rent, our independent, committed staff is ready to assist you. We have over 60 years of experience serving clients in and around Melrose and Boston's North Shore.
193 Green Street, Melrose, Massachusetts, 02176, United States

