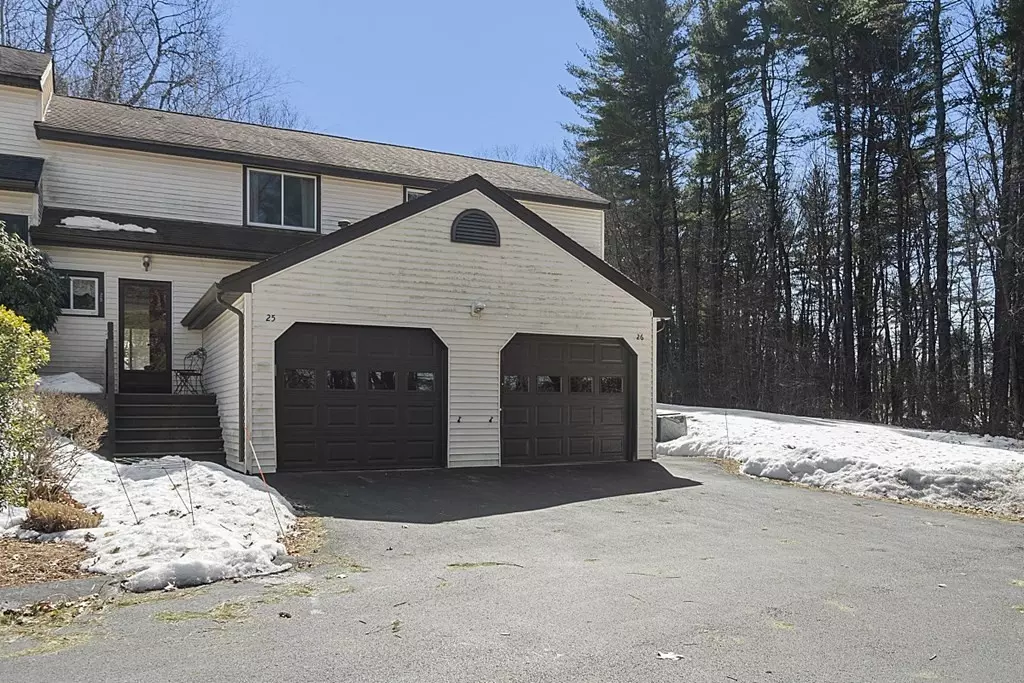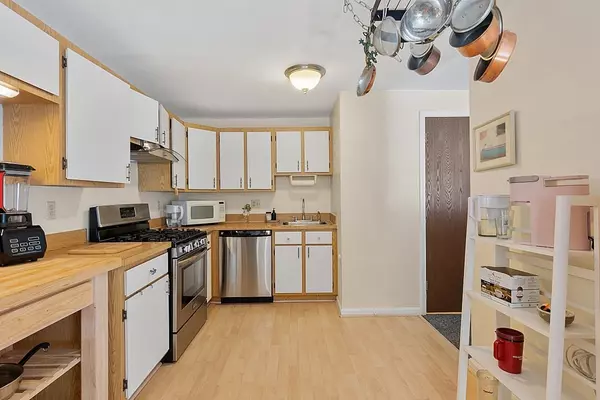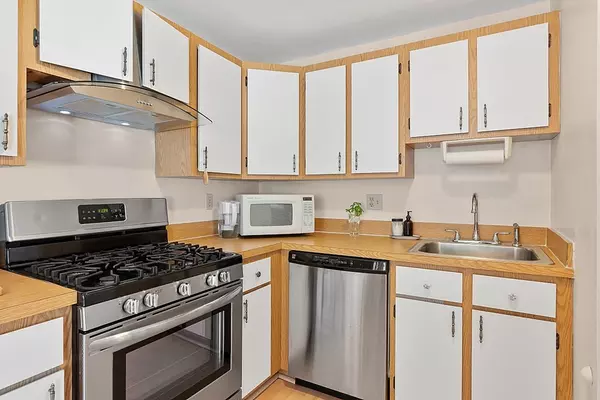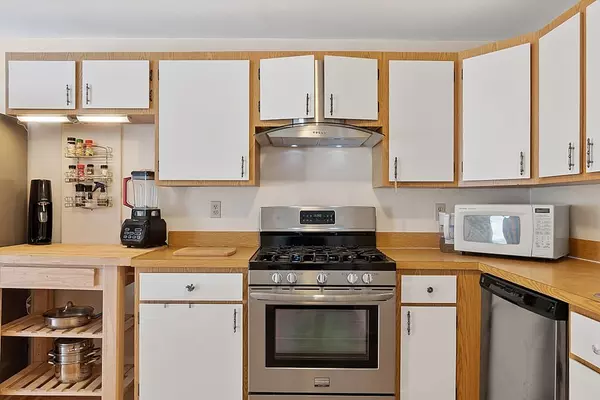$289,300
$249,000
16.2%For more information regarding the value of a property, please contact us for a free consultation.
2 Beds
1.5 Baths
1,018 SqFt
SOLD DATE : 04/29/2021
Key Details
Sold Price $289,300
Property Type Condo
Sub Type Condominium
Listing Status Sold
Purchase Type For Sale
Square Footage 1,018 sqft
Price per Sqft $284
MLS Listing ID 72796039
Sold Date 04/29/21
Bedrooms 2
Full Baths 1
Half Baths 1
HOA Fees $350/mo
HOA Y/N true
Year Built 1984
Annual Tax Amount $3,471
Tax Year 2021
Property Description
Welcome to 25 Centercrest Drive located in the highly desirable Bridgecrest Condominium complex in Tyngsborough! Schedule Open House Appointments: 3/13 from 12:00-4:00. This 2 bedroom, 1.5 bathroom condo with attached 1 car garage is conveniently located close to the highway & NH shopping areas! Try out that new recipe in your kitchen with stainless steel appliances including gas stove! The open concept floorplan leads to the dining area with ceiling fan. Imagine sipping your coffee while overlooking your wooded backyard! Living room with slider for easy access to your patio that you will be sure to utilize on those warm summer nights! The half bath completes the first floor. Upstairs leads to your Master bedroom with balcony overlooking the beautiful birches in your backyard! Second bedroom, laundry hook ups and a full bathroom complete the second floor. Gas heat. Pet friendly association: 2 cats & 1 dog up to 40 lbs allowed. Enjoy the benefits of low maintenance condo living!
Location
State MA
County Middlesex
Zoning B3
Direction From Rt 3, Exit 34 onto Westford Rd-Right on Centercrest Rd. just after Police Station. Refer to GPS
Rooms
Primary Bedroom Level Second
Dining Room Ceiling Fan(s), Flooring - Laminate
Kitchen Flooring - Laminate, Stainless Steel Appliances
Interior
Heating Forced Air, Natural Gas
Cooling None
Appliance Range, Dishwasher, Refrigerator, Washer, Dryer, Range Hood, Gas Water Heater, Tank Water Heater, Utility Connections for Gas Range, Utility Connections for Gas Dryer
Laundry Second Floor, In Unit, Washer Hookup
Exterior
Garage Spaces 1.0
Utilities Available for Gas Range, for Gas Dryer, Washer Hookup
Total Parking Spaces 2
Garage Yes
Building
Story 2
Sewer Private Sewer
Water Public
Others
Pets Allowed Yes w/ Restrictions
Read Less Info
Want to know what your home might be worth? Contact us for a FREE valuation!

Our team is ready to help you sell your home for the highest possible price ASAP
Bought with Gina Mestone • Berkshire Hathaway HomeServices Commonwealth Real Estate
At Brad Hutchinson Real Estate, our main goal is simple: to assist buyers and sellers with making the best, most knowledgeable real estate decisions that are right for you. Whether you’re searching for houses for sale, commercial investment opportunities, or apartments for rent, our independent, committed staff is ready to assist you. We have over 60 years of experience serving clients in and around Melrose and Boston's North Shore.
193 Green Street, Melrose, Massachusetts, 02176, United States






