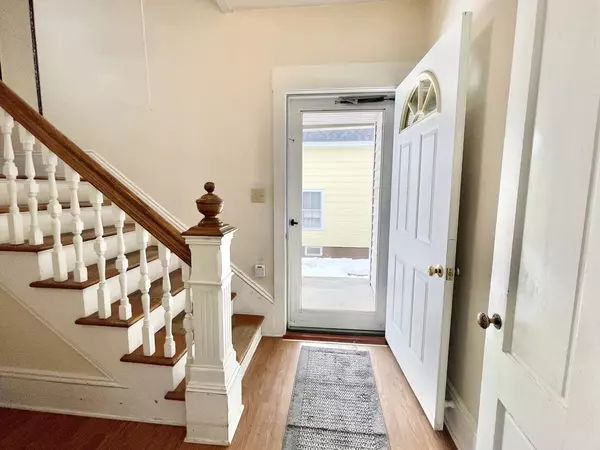$199,900
$199,900
For more information regarding the value of a property, please contact us for a free consultation.
4 Beds
1 Bath
1,688 SqFt
SOLD DATE : 05/06/2021
Key Details
Sold Price $199,900
Property Type Single Family Home
Sub Type Single Family Residence
Listing Status Sold
Purchase Type For Sale
Square Footage 1,688 sqft
Price per Sqft $118
Subdivision Silver Lake
MLS Listing ID 72791325
Sold Date 05/06/21
Style Victorian
Bedrooms 4
Full Baths 1
Year Built 1900
Annual Tax Amount $2,746
Tax Year 2021
Lot Size 9,583 Sqft
Acres 0.22
Property Description
Equity Builder! This charming Victorian has been well cared for by the same family for 54 years! Need a home office, remote classroom, or first floor bedroom? You've got it! The LR, with its bay of southern windows, original pocket door, and staircase show its charm! Upstairs there are 3 good sized bedrooms, all with wood floors under the vinyl, a bath, and a back room with stairs to the kitchen and walk-up attic. The kitchen is large with great potential and has a walk-in pantry and back room that could be finished into a 2nd bath and laundry. It is need of some cosmetic updates, but it is solid! Live in it while you update! There is much charm to this house with many recent updates including a newer roof, vinyl siding, blown in insulation, tilt in windows, oil tank, and insulated doors, along with newer wiring and some plumbing. All this on a large lot with rhubarb and raspberry gardens within walking distance to the playground, soccer/baseball fields, and Silver Lake public beach.
Location
State MA
County Worcester
Zoning RES
Direction Rt2 to 2A West . Left on Exchange St, left onto Pequoig just past the playground.
Rooms
Family Room Ceiling Fan(s), Closet, Flooring - Laminate, Handicap Accessible, Cable Hookup, Chair Rail, High Speed Internet Hookup
Primary Bedroom Level Second
Dining Room Closet, Flooring - Laminate
Kitchen Closet, Flooring - Laminate, Dining Area, Pantry, Country Kitchen, Dryer Hookup - Dual, Exterior Access, Storage, Washer Hookup
Interior
Interior Features Finish - Earthen Plaster, Finish - Sheetrock, Internet Available - Unknown
Heating Baseboard, Oil
Cooling None
Flooring Wood, Vinyl
Appliance Range, Disposal, Refrigerator, Oil Water Heater, Tank Water Heaterless, Utility Connections for Electric Range, Utility Connections for Electric Oven, Utility Connections for Electric Dryer
Laundry Washer Hookup
Exterior
Exterior Feature Rain Gutters, Storage, Fruit Trees, Garden
Community Features Public Transportation, Shopping, Pool, Tennis Court(s), Park, Walk/Jog Trails, Stable(s), Golf, Medical Facility, Laundromat, Bike Path, Conservation Area, Highway Access, House of Worship, Private School, Public School
Utilities Available for Electric Range, for Electric Oven, for Electric Dryer, Washer Hookup
Waterfront Description Beach Front, Beach Access, Lake/Pond, Walk to, 0 to 1/10 Mile To Beach, Beach Ownership(Public)
Roof Type Shingle
Total Parking Spaces 3
Garage No
Building
Lot Description Cleared
Foundation Concrete Perimeter
Sewer Public Sewer
Water Public
Architectural Style Victorian
Schools
Elementary Schools Aces
Middle Schools Arms
High Schools Ahs
Others
Senior Community false
Acceptable Financing Seller W/Participate
Listing Terms Seller W/Participate
Read Less Info
Want to know what your home might be worth? Contact us for a FREE valuation!

Our team is ready to help you sell your home for the highest possible price ASAP
Bought with Dylan Maclean • Foster-Healey Real Estate
At Brad Hutchinson Real Estate, our main goal is simple: to assist buyers and sellers with making the best, most knowledgeable real estate decisions that are right for you. Whether you’re searching for houses for sale, commercial investment opportunities, or apartments for rent, our independent, committed staff is ready to assist you. We have over 60 years of experience serving clients in and around Melrose and Boston's North Shore.
193 Green Street, Melrose, Massachusetts, 02176, United States






