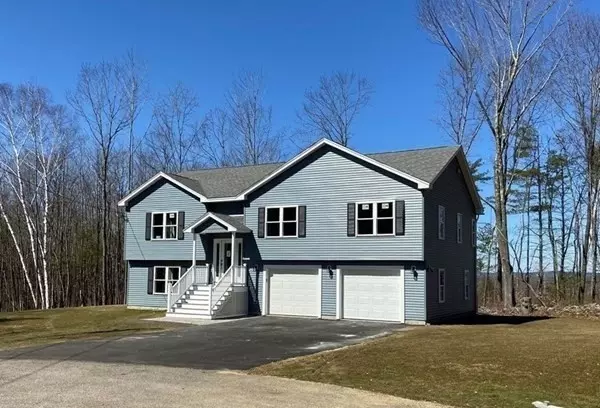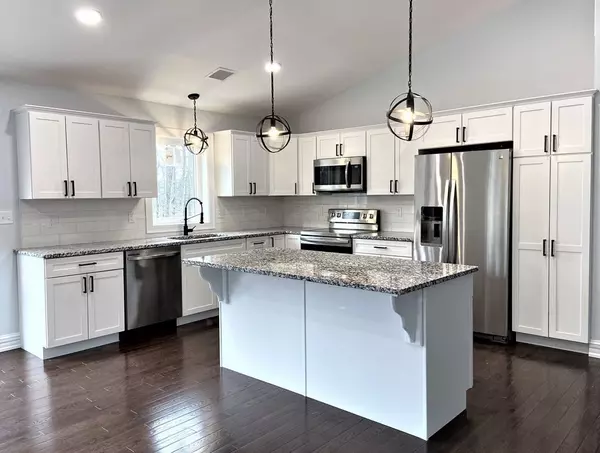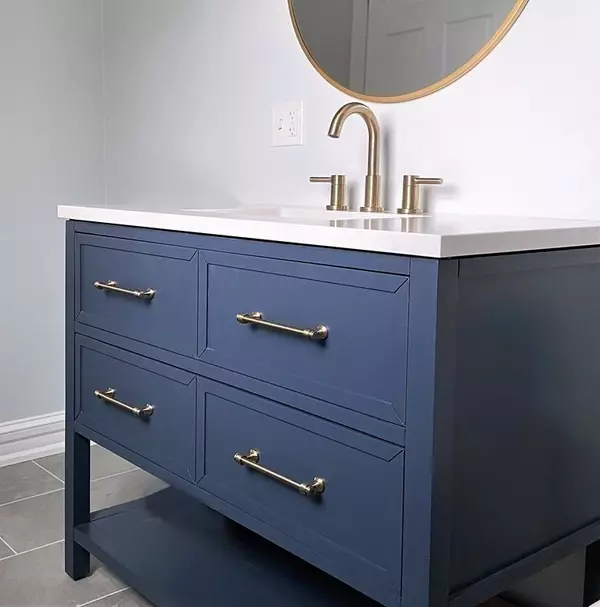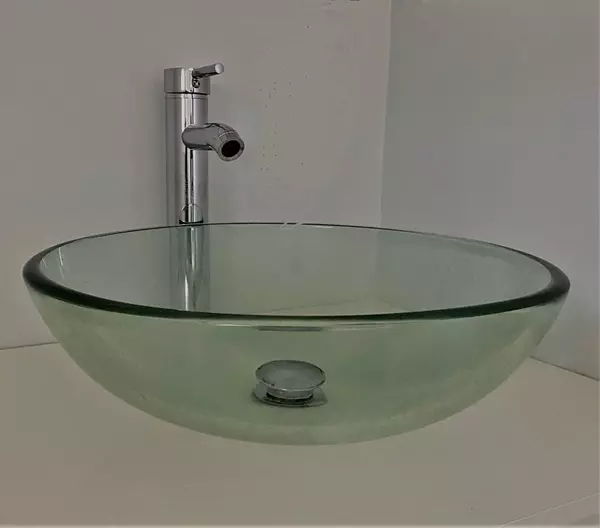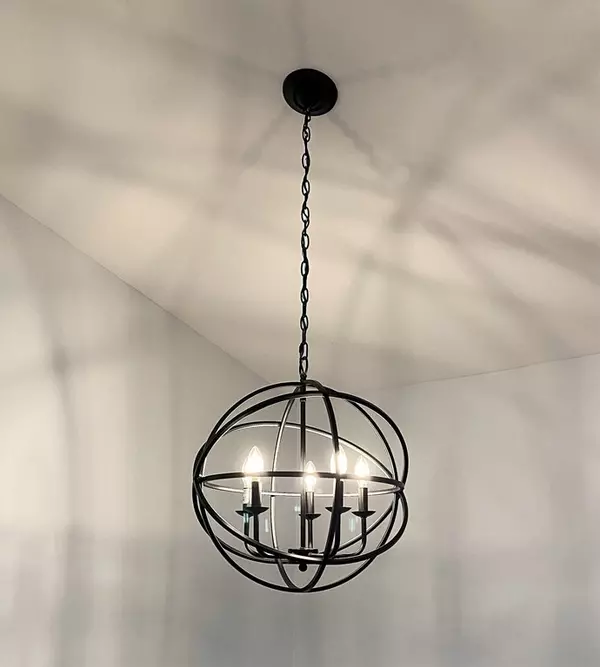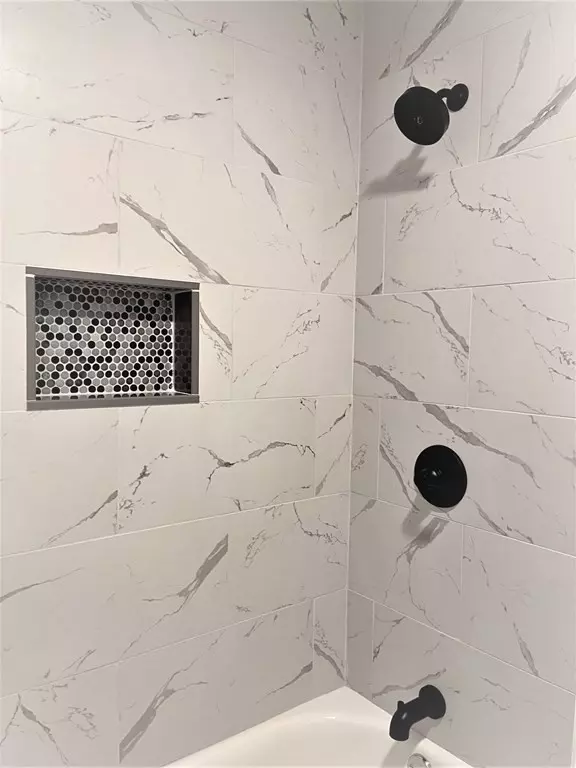$425,000
$429,000
0.9%For more information regarding the value of a property, please contact us for a free consultation.
3 Beds
2.5 Baths
2,392 SqFt
SOLD DATE : 05/13/2021
Key Details
Sold Price $425,000
Property Type Single Family Home
Sub Type Single Family Residence
Listing Status Sold
Purchase Type For Sale
Square Footage 2,392 sqft
Price per Sqft $177
MLS Listing ID 72801457
Sold Date 05/13/21
Style Raised Ranch
Bedrooms 3
Full Baths 2
Half Baths 1
HOA Y/N false
Year Built 2021
Tax Year 2021
Lot Size 1.010 Acres
Acres 1.01
Property Description
Start with the fantastic VIEW from the backyard and 20' elevated deck. IMPRESSIVE UPGRADES include: Central Air, Custom Millwork, Solid Wood Interior Doors, Garage Door Openers and Electronic keypads for the garage and front door. Lighting Enhancements include posh accent lighting and tons of recessed lights, Enameled tubs with ceramic shower walls that include convenience alcoves, Open Concept Lr, Dr and Kitchen with Hardwood Flooring, Vaulted ceiling, 6 Foot Kitchen Island with Granite Countertops, Stainless Steel appliances, 16X29 Family Room, Plus a $750 Allowance with ClosetTec allows you to design the MBR walk-in closet to suit your lifestyle. Oversized 2 Car garage with work area and Utility room. Nestled on a cul-de-sac in a much sought after neighborhood. Many steps above the typical New Construction!
Location
State MA
County Worcester
Zoning Res C
Direction Pleasant St, to Gee St to Craigin St to Dana
Rooms
Family Room Bathroom - Half, Closet, Flooring - Wall to Wall Carpet, French Doors, Cable Hookup, High Speed Internet Hookup
Primary Bedroom Level Second
Dining Room Vaulted Ceiling(s), Flooring - Hardwood, Balcony / Deck, French Doors, Breakfast Bar / Nook, Deck - Exterior, Exterior Access
Kitchen Vaulted Ceiling(s), Countertops - Stone/Granite/Solid, Kitchen Island, Breakfast Bar / Nook, Cabinets - Upgraded, Open Floorplan, Lighting - Pendant, Lighting - Overhead
Interior
Interior Features Finish - Sheetrock, Internet Available - Broadband
Heating Central, Forced Air, Electric, Propane, Ductless, Leased Propane Tank
Cooling Central Air, Heat Pump
Flooring Tile, Carpet, Hardwood
Appliance Range, Dishwasher, Microwave, Refrigerator, Water Treatment, ENERGY STAR Qualified Dishwasher, Electric Water Heater, Tank Water Heater, Utility Connections for Electric Range, Utility Connections for Electric Dryer
Laundry Flooring - Stone/Ceramic Tile, First Floor, Washer Hookup
Exterior
Exterior Feature Stone Wall
Garage Spaces 2.0
Community Features Public Transportation, Shopping, Park, Walk/Jog Trails, Stable(s), Golf, Medical Facility, Laundromat, Conservation Area, Highway Access, Public School
Utilities Available for Electric Range, for Electric Dryer, Washer Hookup
View Y/N Yes
View Scenic View(s)
Total Parking Spaces 2
Garage Yes
Building
Lot Description Cul-De-Sac, Easements
Foundation Concrete Perimeter
Sewer Public Sewer
Water Private
Architectural Style Raised Ranch
Read Less Info
Want to know what your home might be worth? Contact us for a FREE valuation!

Our team is ready to help you sell your home for the highest possible price ASAP
Bought with Cristina Faria • Coldwell Banker Realty - Northborough
At Brad Hutchinson Real Estate, our main goal is simple: to assist buyers and sellers with making the best, most knowledgeable real estate decisions that are right for you. Whether you’re searching for houses for sale, commercial investment opportunities, or apartments for rent, our independent, committed staff is ready to assist you. We have over 60 years of experience serving clients in and around Melrose and Boston's North Shore.
193 Green Street, Melrose, Massachusetts, 02176, United States

