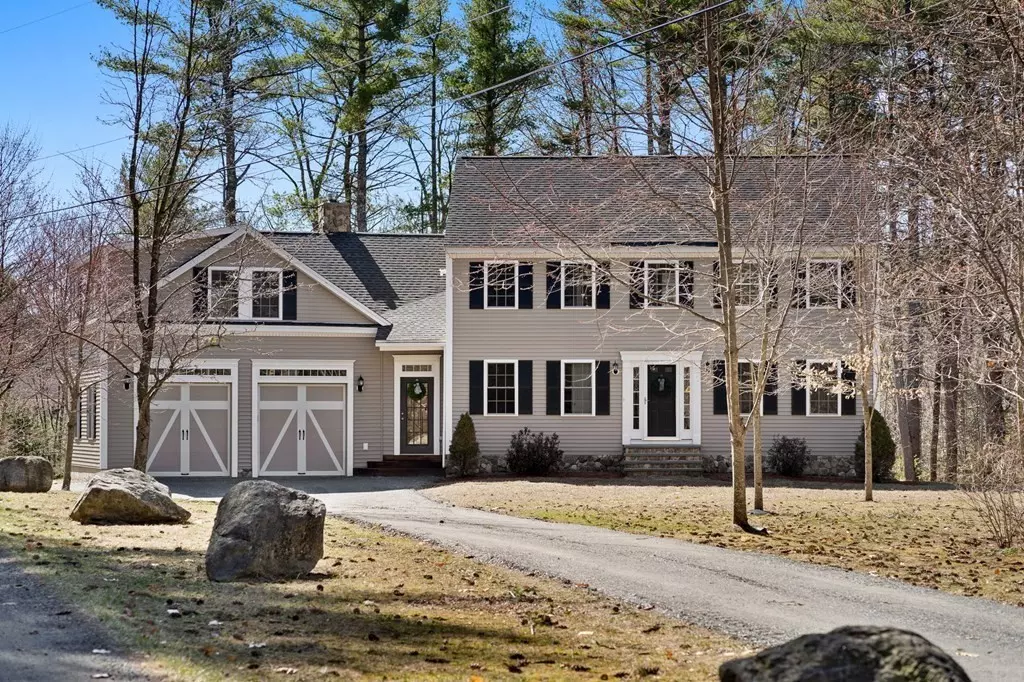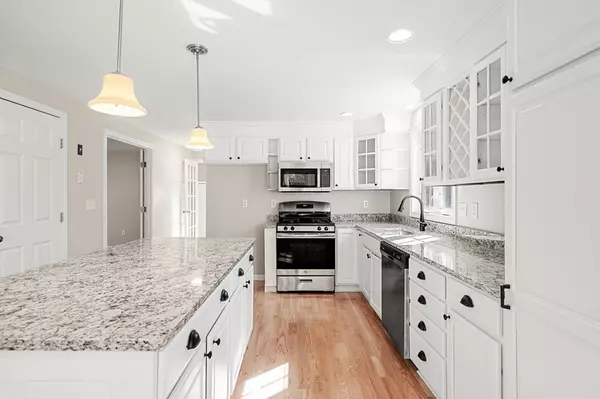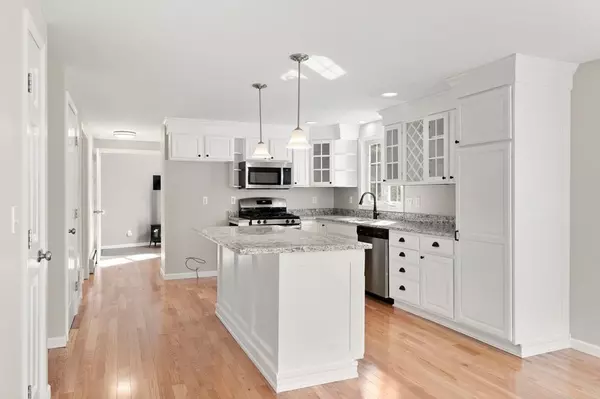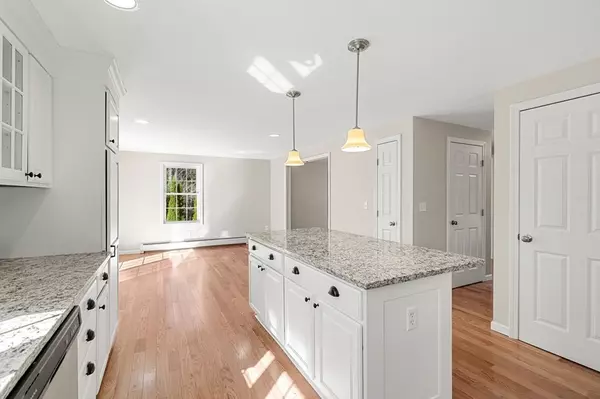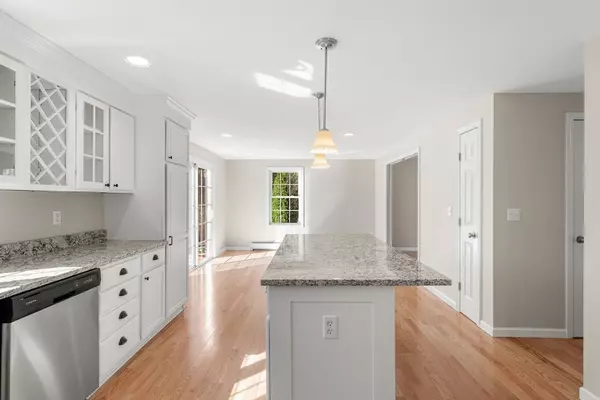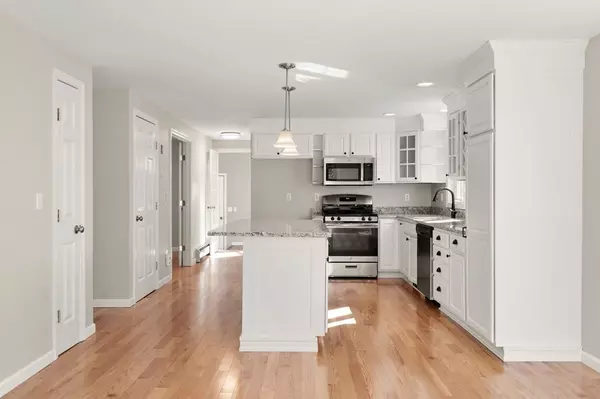$522,500
$500,000
4.5%For more information regarding the value of a property, please contact us for a free consultation.
4 Beds
3.5 Baths
2,905 SqFt
SOLD DATE : 05/26/2021
Key Details
Sold Price $522,500
Property Type Single Family Home
Sub Type Single Family Residence
Listing Status Sold
Purchase Type For Sale
Square Footage 2,905 sqft
Price per Sqft $179
MLS Listing ID 72807243
Sold Date 05/26/21
Style Colonial
Bedrooms 4
Full Baths 3
Half Baths 1
HOA Y/N false
Year Built 2004
Annual Tax Amount $6,820
Tax Year 2020
Lot Size 2.840 Acres
Acres 2.84
Property Description
Immaculate spacious 4BR, 3.5-bath home on private 2.84-acre lot! Updates include: NEWLY painted, gleaming HW floors, NEW carpets in all BR’s as well as updated lighting throughout the entire home. Sun drenched entry with spacious mudroom/sitting room leads to open concept EIK with large custom island, granite counters, SS appliances and sliders off breakfast area to oversized deck. Kitchen opens to living room with double pocket doors and dining room all with NEW hard wood flooring. NEWLY updated bath and laundry compete 1st floor. 2nd floor boasts 3BR’s and 2 updated baths. Master bedroom with WIC and attached bath, 2 additional large BR’s and second updated FB completes this floor. Grand staircase off sunny 2 story sitting room leads to 23x17 fourth BR with ¾ bath and dual closets. Enjoy more space in finished LL perfect for home office, hobbies or exercise room. Seller’s design choices make this home special. 408 Piper Road, Ashby a wonderful place to call home truly turn-key.
Location
State MA
County Middlesex
Zoning res
Direction Use GPS
Rooms
Family Room Closet, Flooring - Wall to Wall Carpet, Recessed Lighting
Basement Full, Partially Finished, Interior Entry, Bulkhead, Concrete
Primary Bedroom Level Second
Dining Room Flooring - Hardwood, French Doors, Open Floorplan
Kitchen Closet, Closet/Cabinets - Custom Built, Flooring - Hardwood, Dining Area, Countertops - Stone/Granite/Solid, French Doors, Kitchen Island, Deck - Exterior, Exterior Access, Open Floorplan, Recessed Lighting, Slider, Stainless Steel Appliances, Gas Stove, Lighting - Pendant
Interior
Interior Features Cathedral Ceiling(s), Closet, Ceiling - Cathedral, Ceiling Fan(s), Countertops - Stone/Granite/Solid, Mud Room, Sitting Room, Bathroom
Heating Baseboard, Oil
Cooling None
Flooring Wood, Tile, Vinyl, Carpet, Flooring - Stone/Ceramic Tile
Fireplaces Type Wood / Coal / Pellet Stove
Appliance Range, Dishwasher, Microwave, Oil Water Heater, Tank Water Heater, Plumbed For Ice Maker, Utility Connections for Gas Range, Utility Connections for Gas Dryer
Laundry First Floor, Washer Hookup
Exterior
Exterior Feature Storage
Garage Spaces 2.0
Community Features Shopping, Park, Walk/Jog Trails, Stable(s), Conservation Area, House of Worship, Public School
Utilities Available for Gas Range, for Gas Dryer, Washer Hookup, Icemaker Connection
View Y/N Yes
View Scenic View(s)
Roof Type Shingle
Total Parking Spaces 8
Garage Yes
Building
Lot Description Wooded, Cleared, Level
Foundation Concrete Perimeter
Sewer Private Sewer
Water Private
Read Less Info
Want to know what your home might be worth? Contact us for a FREE valuation!

Our team is ready to help you sell your home for the highest possible price ASAP
Bought with Jenepher Spencer • Coldwell Banker Realty - Westford

At Brad Hutchinson Real Estate, our main goal is simple: to assist buyers and sellers with making the best, most knowledgeable real estate decisions that are right for you. Whether you’re searching for houses for sale, commercial investment opportunities, or apartments for rent, our independent, committed staff is ready to assist you. We have over 60 years of experience serving clients in and around Melrose and Boston's North Shore.
193 Green Street, Melrose, Massachusetts, 02176, United States

