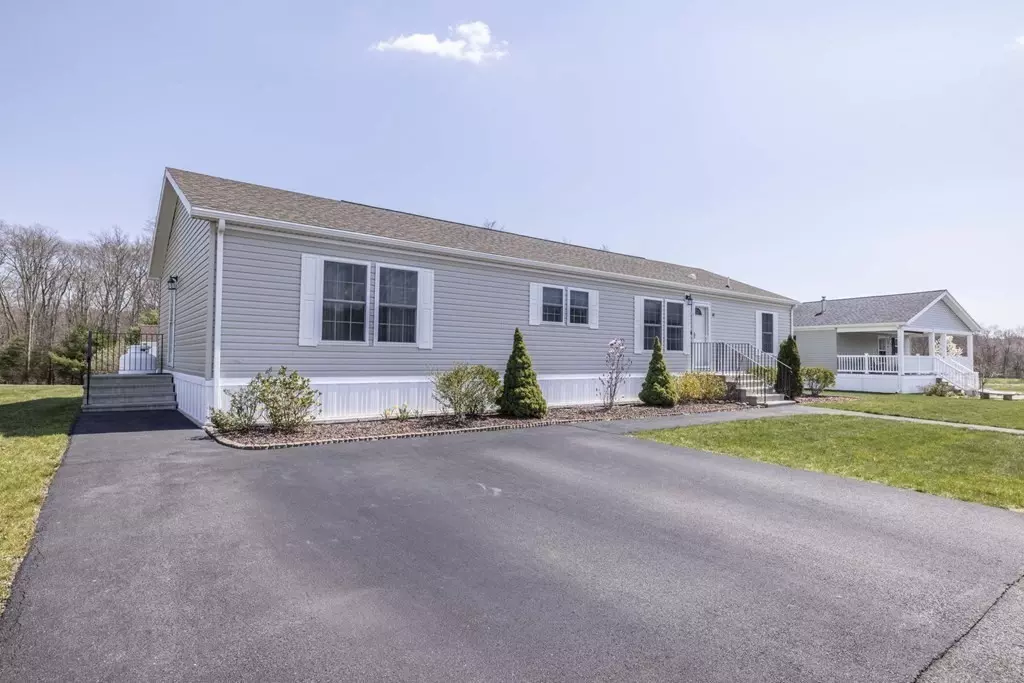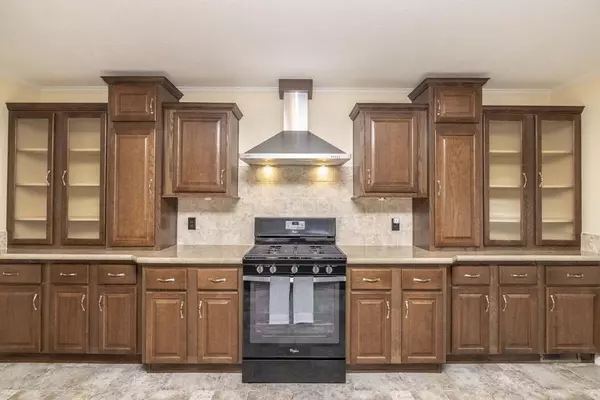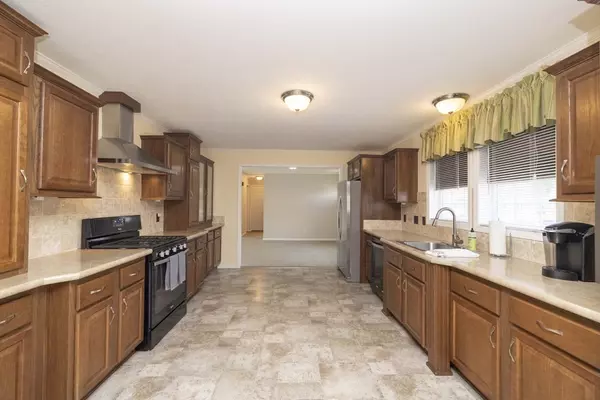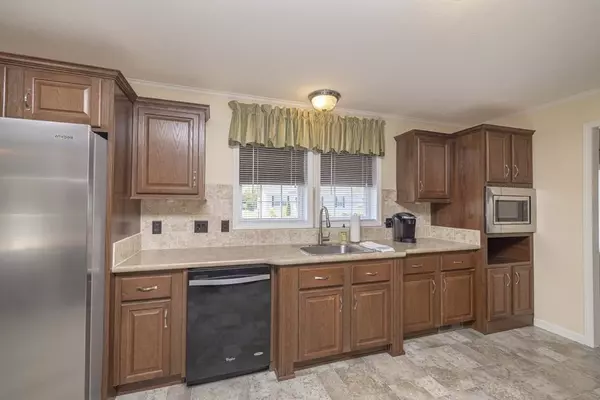$324,000
$329,900
1.8%For more information regarding the value of a property, please contact us for a free consultation.
3 Beds
2 Baths
1,792 SqFt
SOLD DATE : 05/27/2021
Key Details
Sold Price $324,000
Property Type Mobile Home
Sub Type Mobile Home
Listing Status Sold
Purchase Type For Sale
Square Footage 1,792 sqft
Price per Sqft $180
Subdivision Pine Hill Estates
MLS Listing ID 72817815
Sold Date 05/27/21
Bedrooms 3
Full Baths 2
HOA Fees $531
HOA Y/N true
Year Built 2015
Lot Size 7,840 Sqft
Acres 0.18
Property Description
Ideally situated on a lovely level homesite in Phase II of Pine Hill Estates, a 55+ community, this nearly new home has so much to offer a discerning retiree. Entertaining is a breeze in the spacious great room and dining room and leads to a private deck where you'll have views of nature daily. A fully applianced kitchen will be the home chef's dream come true. Just off the kitchen is a family room for relaxing and it provides easy access to the utility room complete with washer and dryer. The king sized primary bedroom features both a walk in and double closets as well as a private bath with walk in shower.Two additional bedrooms and a second bath on the opposite side of the home add privacy. This custom floorpan is unique to the development and offers endless possibilities. Custom painting, custom window treatments, professional landscaping and more will only enhance your enjoyment of this wonderful home. Come and see what single level living can be!
Location
State MA
County Bristol
Zoning R3
Direction Rt 44 to South St. East. Left onto Bumila Drive. 2nd left on Kendall Court.
Interior
Interior Features Solar Tube(s), Finish - Sheetrock, Internet Available - Unknown
Heating Forced Air, Propane
Cooling Central Air
Flooring Vinyl, Carpet
Appliance Range, Dishwasher, Microwave, Refrigerator, Washer, Dryer, Electric Water Heater, Plumbed For Ice Maker, Utility Connections for Gas Range, Utility Connections for Electric Dryer
Laundry Washer Hookup
Exterior
Exterior Feature Rain Gutters, Storage
Community Features Shopping, Walk/Jog Trails, Golf, Medical Facility, Conservation Area, Highway Access, House of Worship
Utilities Available for Gas Range, for Electric Dryer, Washer Hookup, Icemaker Connection
Roof Type Shingle
Total Parking Spaces 2
Garage No
Building
Lot Description Level
Foundation Slab
Sewer Public Sewer
Water Public
Others
Senior Community true
Acceptable Financing Other (See Remarks)
Listing Terms Other (See Remarks)
Read Less Info
Want to know what your home might be worth? Contact us for a FREE valuation!

Our team is ready to help you sell your home for the highest possible price ASAP
Bought with Derrick Goldsmith • Sold By Gold LLC

At Brad Hutchinson Real Estate, our main goal is simple: to assist buyers and sellers with making the best, most knowledgeable real estate decisions that are right for you. Whether you’re searching for houses for sale, commercial investment opportunities, or apartments for rent, our independent, committed staff is ready to assist you. We have over 60 years of experience serving clients in and around Melrose and Boston's North Shore.
193 Green Street, Melrose, Massachusetts, 02176, United States






