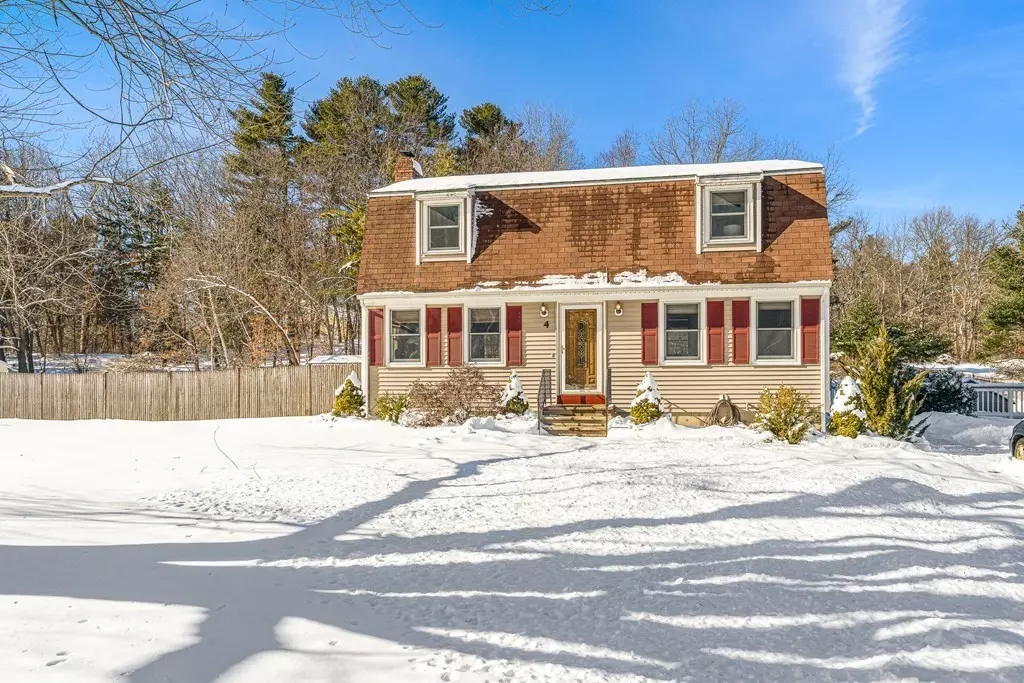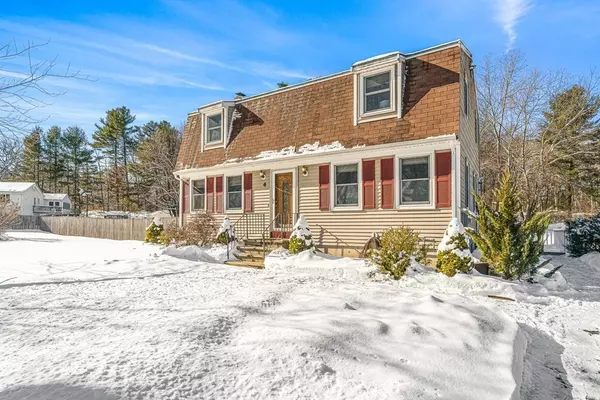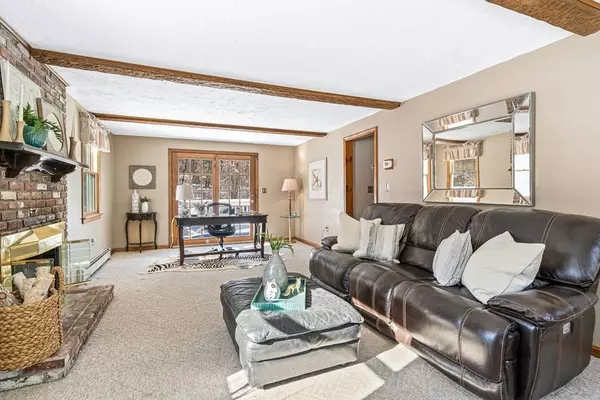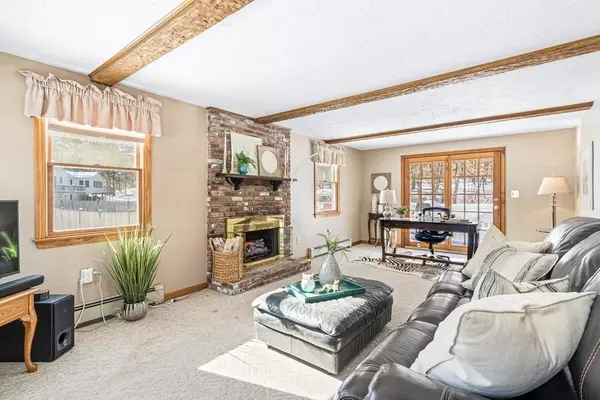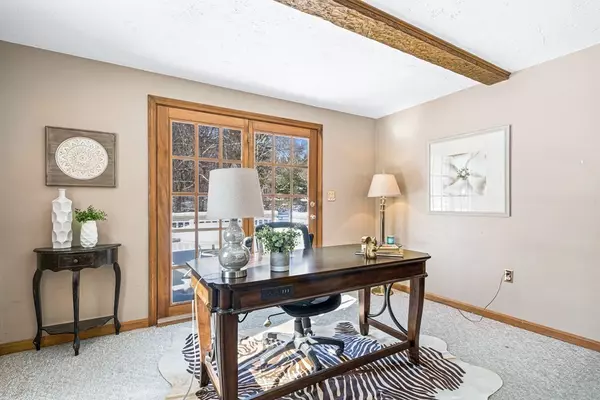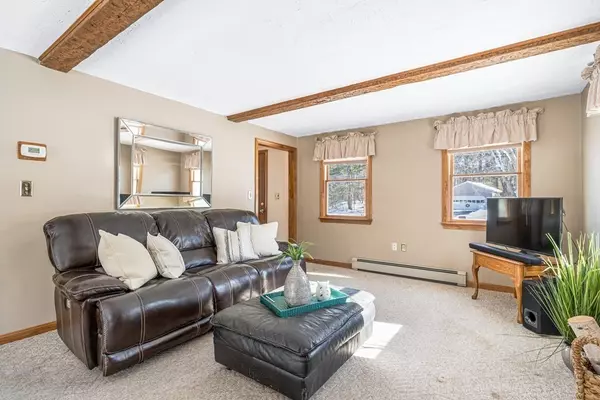$466,000
$425,000
9.6%For more information regarding the value of a property, please contact us for a free consultation.
4 Beds
1.5 Baths
1,591 SqFt
SOLD DATE : 05/27/2021
Key Details
Sold Price $466,000
Property Type Single Family Home
Sub Type Single Family Residence
Listing Status Sold
Purchase Type For Sale
Square Footage 1,591 sqft
Price per Sqft $292
MLS Listing ID 72784240
Sold Date 05/27/21
Style Gambrel /Dutch
Bedrooms 4
Full Baths 1
Half Baths 1
Year Built 1973
Annual Tax Amount $5,482
Tax Year 2020
Lot Size 0.830 Acres
Acres 0.83
Property Description
4 CANNONGATE RD IS A CHARMING CENTER ENTRANCE GAMBREL COLONIAL THAT SITS ON ALMOST AN ACRE FENCED IN LOT. First to catch your eye is the maintenance-free siding, Anderson 400 double pane windows & brick walkway leading to the front door. Located in a desirable neighborhood just minutes to RTE 3 & 495. This home checks all the boxes. Sun-filled front to back LR w/ beamed ceiling, wood-burning FP, & french doors that leads to a large awning covered deck, ideal for entertaining. The EIK is warm and inviting w/ blue cabinetry, tiled backsplash, stainless appliances, & butcher block "style" counters. The DR is the perfect spot to gather for dinners, card games, & laughs. A large double coat closet & half bath complete the first floor. The 2nd floor boasts a lge Master bedroom with double closets & plenty of room for a reading nook. There are 3 additional bedrooms with ample closet space & a full bath w/ a tiled shower/tub. The bright spacious walkout LL is waiting for your finishing ideas.
Location
State MA
County Middlesex
Zoning R1
Direction Dunstable Rd to Cannongate Rd
Rooms
Basement Walk-Out Access
Primary Bedroom Level Second
Dining Room Flooring - Wall to Wall Carpet, Wainscoting
Kitchen Flooring - Stone/Ceramic Tile, Cable Hookup, Chair Rail
Interior
Heating Baseboard, Electric Baseboard, Natural Gas
Cooling None
Flooring Tile, Carpet
Fireplaces Number 1
Fireplaces Type Living Room
Appliance Range, Dishwasher, Refrigerator, ENERGY STAR Qualified Refrigerator, Gas Water Heater, Tank Water Heaterless, Plumbed For Ice Maker, Utility Connections for Electric Range, Utility Connections for Electric Oven, Utility Connections for Electric Dryer
Laundry Washer Hookup
Exterior
Exterior Feature Rain Gutters
Fence Fenced/Enclosed, Fenced
Community Features Shopping, Park, Walk/Jog Trails, Golf, Medical Facility, Laundromat, Bike Path, Conservation Area, Highway Access, House of Worship, Private School, Public School, University
Utilities Available for Electric Range, for Electric Oven, for Electric Dryer, Washer Hookup, Icemaker Connection, Generator Connection
Roof Type Shingle
Total Parking Spaces 6
Garage No
Building
Lot Description Gentle Sloping
Foundation Concrete Perimeter
Sewer Private Sewer
Water Public
Architectural Style Gambrel /Dutch
Schools
Middle Schools Tms
High Schools Ths
Others
Senior Community false
Read Less Info
Want to know what your home might be worth? Contact us for a FREE valuation!

Our team is ready to help you sell your home for the highest possible price ASAP
Bought with Andersen Group Realty • Keller Williams Realty Boston Northwest
At Brad Hutchinson Real Estate, our main goal is simple: to assist buyers and sellers with making the best, most knowledgeable real estate decisions that are right for you. Whether you’re searching for houses for sale, commercial investment opportunities, or apartments for rent, our independent, committed staff is ready to assist you. We have over 60 years of experience serving clients in and around Melrose and Boston's North Shore.
193 Green Street, Melrose, Massachusetts, 02176, United States

