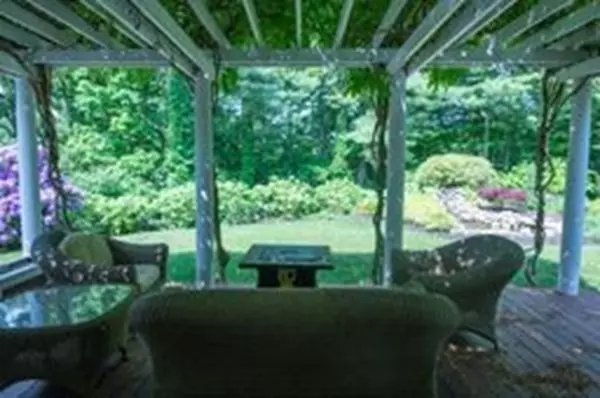$1,060,000
$1,050,000
1.0%For more information regarding the value of a property, please contact us for a free consultation.
3 Beds
3 Baths
2,800 SqFt
SOLD DATE : 05/28/2021
Key Details
Sold Price $1,060,000
Property Type Single Family Home
Sub Type Single Family Residence
Listing Status Sold
Purchase Type For Sale
Square Footage 2,800 sqft
Price per Sqft $378
Subdivision Woodridge
MLS Listing ID 72801111
Sold Date 05/28/21
Style Raised Ranch
Bedrooms 3
Full Baths 3
HOA Y/N false
Year Built 1961
Annual Tax Amount $16,143
Tax Year 2021
Lot Size 0.970 Acres
Acres 0.97
Property Description
Welcome home and enjoy your lush private oasis! Versatile raised ranch 3 bedrooms, 3 full beautifully renovated bathrooms, elegant dining room with gas fireplace (propane) and glass sliders leading to the deck and backyard, very large living room addition with wood burning fireplace, vaulted ceiling, skylights and walls of glass. The cooks kitchen is well appointed with side by side Subzero fridge, Miele dishwasher, double ovens, Franke sink, 5 burner Wolfe cooktop (propane), double tiered granite island with prep sink and fireplace (propane). Primary bedroom with full bathroom, skylight and glass slider leading to private deck and hot tub. The landscaping has been passionately planned and cultivated for many years with a pergola canopied in mature wisteria, a koi pond with waterfall element! Open house 3/28 canceled, offer accepted!
Location
State MA
County Middlesex
Zoning R40
Direction School St to Loker
Rooms
Family Room Flooring - Wall to Wall Carpet
Basement Partially Finished, Interior Entry
Primary Bedroom Level Second
Dining Room Flooring - Hardwood, Deck - Exterior, Slider
Kitchen Skylight, Flooring - Hardwood, Window(s) - Picture, Countertops - Stone/Granite/Solid, Kitchen Island, Wet Bar, Pot Filler Faucet, Gas Stove
Interior
Interior Features Home Office, Exercise Room
Heating Central, Baseboard
Cooling Central Air
Flooring Wood, Tile, Laminate
Fireplaces Number 4
Fireplaces Type Dining Room, Family Room, Kitchen, Living Room
Appliance Oven, Dishwasher, Electric Water Heater, Tank Water Heater
Laundry Second Floor
Exterior
Exterior Feature Sprinkler System, Garden
Garage Spaces 2.0
Fence Invisible
Community Features Shopping, Pool, Tennis Court(s), Walk/Jog Trails, Golf
Waterfront Description Beach Front, Lake/Pond, 3/10 to 1/2 Mile To Beach, Beach Ownership(Public)
Roof Type Shingle
Total Parking Spaces 6
Garage Yes
Building
Foundation Concrete Perimeter
Sewer Private Sewer
Water Public
Architectural Style Raised Ranch
Others
Senior Community false
Acceptable Financing Contract
Listing Terms Contract
Read Less Info
Want to know what your home might be worth? Contact us for a FREE valuation!

Our team is ready to help you sell your home for the highest possible price ASAP
Bought with Wilson Group • Keller Williams Realty
At Brad Hutchinson Real Estate, our main goal is simple: to assist buyers and sellers with making the best, most knowledgeable real estate decisions that are right for you. Whether you’re searching for houses for sale, commercial investment opportunities, or apartments for rent, our independent, committed staff is ready to assist you. We have over 60 years of experience serving clients in and around Melrose and Boston's North Shore.
193 Green Street, Melrose, Massachusetts, 02176, United States






