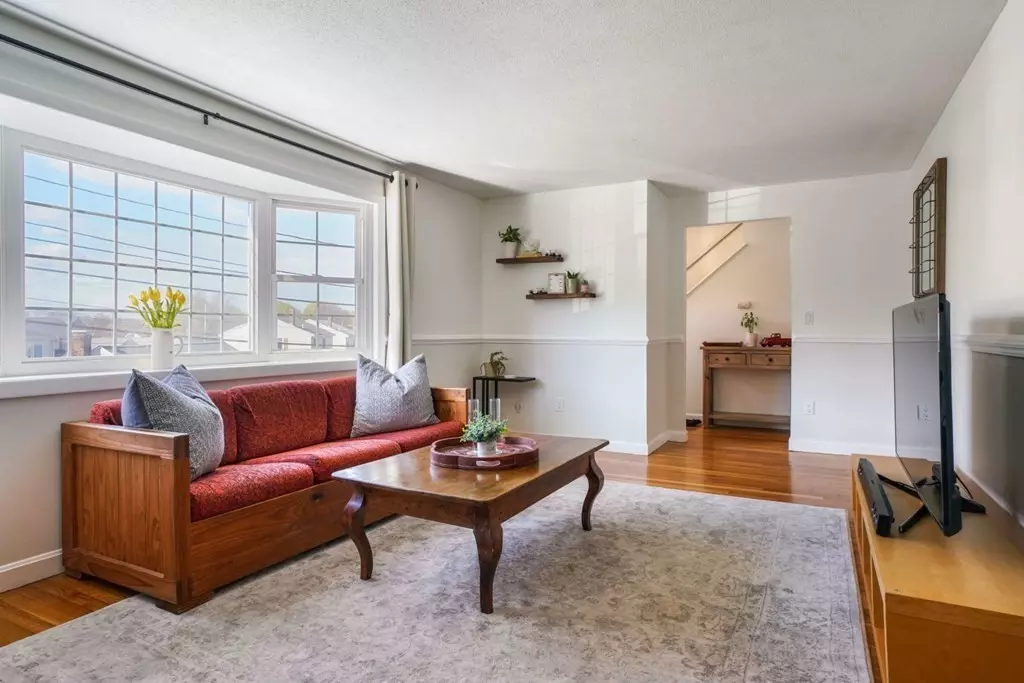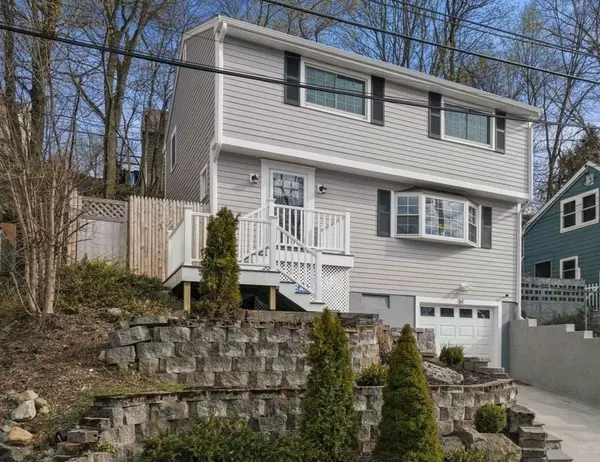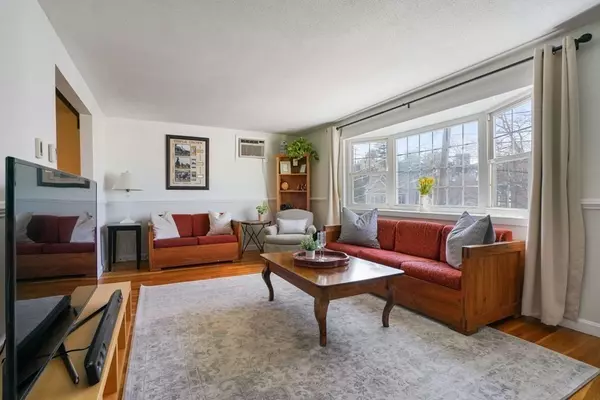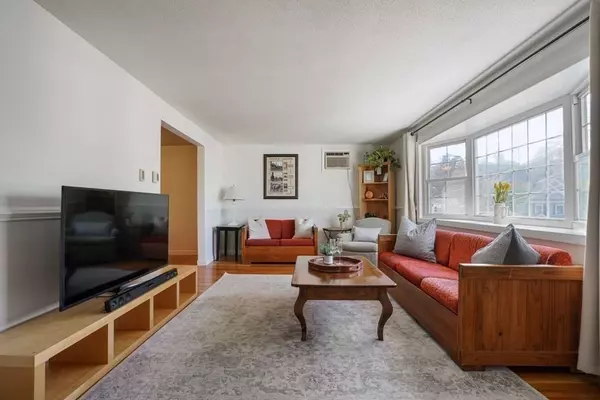$618,000
$618,000
For more information regarding the value of a property, please contact us for a free consultation.
4 Beds
1.5 Baths
1,708 SqFt
SOLD DATE : 06/10/2021
Key Details
Sold Price $618,000
Property Type Single Family Home
Sub Type Single Family Residence
Listing Status Sold
Purchase Type For Sale
Square Footage 1,708 sqft
Price per Sqft $361
Subdivision North Waltham
MLS Listing ID 72814246
Sold Date 06/10/21
Style Colonial
Bedrooms 4
Full Baths 1
Half Baths 1
Year Built 1971
Annual Tax Amount $6,011
Tax Year 2021
Lot Size 3,049 Sqft
Acres 0.07
Property Description
This lovely four bedroom, updated single family home is ready for you. Checks all the boxes! LOCATION: super convenient, only 15 min drive to Cambridge, with public transportation just blocks away. Minutes to Rt 2 and 95. Walking distance to grocery, coffee, and other shops. Within minutes to Pizzi Farm, parks, playgrounds, and Hardy Pond with small boat launch. Close to MacArthur Elementary and new High School. INSIDE: First floor has spacious living room with picture window, dinning room, gourmet kitchen with a peninsula, granite countertops, SS appliances and ½ bath. Second floor has four bedrooms and remodeled full, double sink bathroom. With spacious master bdr, and three additional bdrs you will have more than enough space to grow into. Plenty of storage, one car garage, and spacious semi-finished basement. OUTSIDE: offers a very private, renovated patio area, great for entertaining, low maintenance fenced in yard and lovely flower beds in the front. New siding and new entry.
Location
State MA
County Middlesex
Zoning Resident.
Direction Lake Street to Amherst Ave
Rooms
Basement Partially Finished, Concrete
Primary Bedroom Level Second
Dining Room Flooring - Hardwood
Kitchen Remodeled
Interior
Interior Features Closet, Entrance Foyer, High Speed Internet
Heating Radiant, Electric, Pellet Stove
Cooling Wall Unit(s)
Flooring Hardwood, Stone / Slate
Appliance Range, Dishwasher, Disposal, Microwave, Refrigerator, Washer, Dryer, Electric Water Heater, Plumbed For Ice Maker, Utility Connections for Electric Range, Utility Connections for Electric Oven, Utility Connections for Electric Dryer
Laundry First Floor, Washer Hookup
Exterior
Exterior Feature Rain Gutters, Stone Wall
Garage Spaces 1.0
Fence Fenced
Community Features Public Transportation, Shopping, Pool, Park, Walk/Jog Trails, Medical Facility, Conservation Area, Highway Access, House of Worship, Private School, Public School, University
Utilities Available for Electric Range, for Electric Oven, for Electric Dryer, Washer Hookup, Icemaker Connection
Waterfront Description Beach Front, Lake/Pond, 3/10 to 1/2 Mile To Beach, Beach Ownership(Public)
Roof Type Shingle
Total Parking Spaces 2
Garage Yes
Building
Lot Description Sloped
Foundation Concrete Perimeter, Block
Sewer Public Sewer
Water Public
Schools
Elementary Schools Macarthur
Middle Schools Kennedy
High Schools Whs
Others
Senior Community false
Acceptable Financing Contract
Listing Terms Contract
Read Less Info
Want to know what your home might be worth? Contact us for a FREE valuation!

Our team is ready to help you sell your home for the highest possible price ASAP
Bought with Meg Landry • Barrett Sotheby's International Realty
At Brad Hutchinson Real Estate, our main goal is simple: to assist buyers and sellers with making the best, most knowledgeable real estate decisions that are right for you. Whether you’re searching for houses for sale, commercial investment opportunities, or apartments for rent, our independent, committed staff is ready to assist you. We have over 60 years of experience serving clients in and around Melrose and Boston's North Shore.
193 Green Street, Melrose, Massachusetts, 02176, United States






